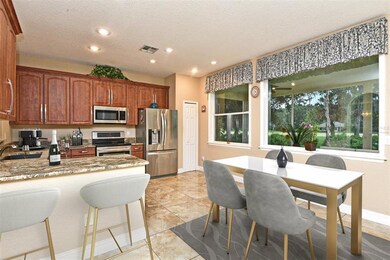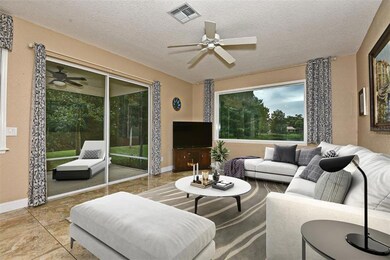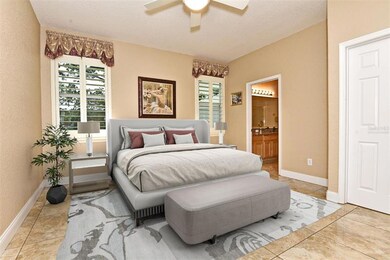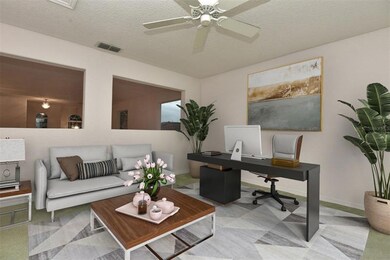
944 Torrey Pine Dr Winter Springs, FL 32708
Highlights
- On Golf Course
- Open Floorplan
- Cathedral Ceiling
- Rainbow Elementary School Rated A
- Deck
- Florida Architecture
About This Home
As of October 2022Some pictures have been electronically enhanced. WHAT A VIEW! Welcome to your new home in Greenbriar Community in highly sought-after Seminole County. This 4-bedroom, 2/1 bathroom, 2-story home has everything you are looking for and more! Never grow tired of overlooking Tuscawilla Golf Course and its gorgeous pond with a tranquil fountain. As you step through the front door, you are greeted by a foyer that opens into the large family room. There is plenty of room for an entertainment center and ample seating. Mosey into the spacious eat-in kitchen with room for a large dining table. The kitchen features plenty of counter space and cabinetry for storage, stainless steel appliances, a pantry, a passthrough window into the living room, recessed lighting, and oversized windows that provide an amazing view of the pond and golf course. Sliding glass doors off the dining area lead to a large screened porch and backyard looking out over the pond and golf course. When it is time to turn in after a long day, you will find that the master suite is conveniently located on the first floor. The bedroom is spacious, with a large walk-in closet. The bathroom features a relaxing soaking tub, walk-in shower, updated double sink vanity, granite countertop, and under-mount sinks. Upstairs are 3 more bedrooms perfect for guests and children or a home office. There is also a large loft, which can be used as a bonus room. Back downstairs, you will find a 2-car garage that is great for storage or keeping your vehicle out of the elements. Laundry is a breeze, with a separate laundry room boasting cabinets for storage. Throughout the home are arched doorways and windows and stunning chandeliers. There is easy-to-clean tile downstairs and in the 2 nd -floor bathrooms. Plush carpet can be found in the upstairs bedrooms and loft. The yard is beautifully maintained and a great space to enjoy with family, friends, and pets. The HOA includes lawn care and access to the community pool. Enjoy plenty of nearby biking and walking trails, high-end shopping, and one-of-a-kind restaurants. Of course, do not forget about Orlando’s national attractions nearby. Have peace of mind knowing that you are zoned for the A-rated Seminole County School District. This home really does have it all and so much more! Make sure you are the one holding the keys.
Last Agent to Sell the Property
KELLER WILLIAMS HERITAGE REALTY License #516647 Listed on: 09/09/2022

Home Details
Home Type
- Single Family
Est. Annual Taxes
- $156
Year Built
- Built in 2001
Lot Details
- 8,101 Sq Ft Lot
- On Golf Course
- Near Conservation Area
- Street terminates at a dead end
- West Facing Home
- Level Lot
- Irregular Lot
HOA Fees
- $98 Monthly HOA Fees
Parking
- 2 Car Attached Garage
- Garage Door Opener
- Open Parking
Home Design
- Florida Architecture
- Slab Foundation
- Wood Frame Construction
- Tile Roof
- Block Exterior
- Stucco
Interior Spaces
- 2,386 Sq Ft Home
- 2-Story Property
- Open Floorplan
- Cathedral Ceiling
- Ceiling Fan
- Window Treatments
- Sliding Doors
- Family Room Off Kitchen
- Combination Dining and Living Room
- Loft
- Sun or Florida Room
Kitchen
- Range
- Microwave
- Dishwasher
- Disposal
Flooring
- Carpet
- Ceramic Tile
Bedrooms and Bathrooms
- 4 Bedrooms
- Primary Bedroom on Main
- Walk-In Closet
Laundry
- Laundry in unit
- Dryer
- Washer
Outdoor Features
- Deck
- Screened Patio
- Porch
Location
- City Lot
Schools
- Rainbow Elementary School
- Indian Trails Middle School
- Winter Springs High School
Utilities
- Central Heating and Cooling System
- Heat Pump System
- Underground Utilities
- Electric Water Heater
- Cable TV Available
Community Details
- Vista Community Assoc Mgmt Diana Mccreight Association, Phone Number (407) 682-3442
- Greenbriar Sub Ph 2 Subdivision
- Rental Restrictions
Listing and Financial Details
- Down Payment Assistance Available
- Visit Down Payment Resource Website
- Tax Lot 0900
- Assessor Parcel Number 07-21-31-511-0000-0900
Ownership History
Purchase Details
Home Financials for this Owner
Home Financials are based on the most recent Mortgage that was taken out on this home.Purchase Details
Home Financials for this Owner
Home Financials are based on the most recent Mortgage that was taken out on this home.Purchase Details
Purchase Details
Purchase Details
Similar Homes in Winter Springs, FL
Home Values in the Area
Average Home Value in this Area
Purchase History
| Date | Type | Sale Price | Title Company |
|---|---|---|---|
| Warranty Deed | $507,500 | Innovative Title | |
| Warranty Deed | $258,900 | The Title Bridge Llc | |
| Deed | $185,400 | -- | |
| Quit Claim Deed | $2,500,000 | -- | |
| Quit Claim Deed | $1,312,500 | -- |
Property History
| Date | Event | Price | Change | Sq Ft Price |
|---|---|---|---|---|
| 07/26/2025 07/26/25 | Pending | -- | -- | -- |
| 07/01/2025 07/01/25 | Price Changed | $529,000 | -1.1% | $222 / Sq Ft |
| 05/23/2025 05/23/25 | Price Changed | $534,900 | -2.7% | $224 / Sq Ft |
| 04/28/2025 04/28/25 | Price Changed | $549,900 | -1.8% | $230 / Sq Ft |
| 03/07/2025 03/07/25 | Price Changed | $559,999 | -3.4% | $235 / Sq Ft |
| 02/06/2025 02/06/25 | Price Changed | $579,777 | -1.7% | $243 / Sq Ft |
| 12/13/2024 12/13/24 | For Sale | $589,900 | +16.2% | $247 / Sq Ft |
| 10/27/2022 10/27/22 | Sold | $507,500 | -5.0% | $213 / Sq Ft |
| 10/07/2022 10/07/22 | Pending | -- | -- | -- |
| 09/09/2022 09/09/22 | For Sale | $534,000 | +106.3% | $224 / Sq Ft |
| 08/17/2018 08/17/18 | Off Market | $258,900 | -- | -- |
| 09/26/2014 09/26/14 | Sold | $258,900 | 0.0% | $109 / Sq Ft |
| 09/05/2014 09/05/14 | Pending | -- | -- | -- |
| 09/02/2014 09/02/14 | For Sale | $258,900 | -- | $109 / Sq Ft |
Tax History Compared to Growth
Tax History
| Year | Tax Paid | Tax Assessment Tax Assessment Total Assessment is a certain percentage of the fair market value that is determined by local assessors to be the total taxable value of land and additions on the property. | Land | Improvement |
|---|---|---|---|---|
| 2024 | $8,037 | $500,864 | $90,000 | $410,864 |
| 2023 | $7,404 | $463,860 | $90,000 | $373,860 |
| 2021 | $156 | $277,753 | $0 | $0 |
| 2020 | $156 | $273,918 | $0 | $0 |
| 2019 | $156 | $267,760 | $0 | $0 |
| 2018 | $156 | $262,767 | $0 | $0 |
| 2017 | $156 | $257,362 | $0 | $0 |
| 2016 | $156 | $253,833 | $0 | $0 |
| 2015 | $4,724 | $255,251 | $0 | $0 |
| 2014 | $2,353 | $183,605 | $0 | $0 |
Agents Affiliated with this Home
-
Melinda Jarzynka
M
Seller's Agent in 2024
Melinda Jarzynka
COLDWELL BANKER REALTY
(407) 694-3655
4 in this area
47 Total Sales
-
Stephanie Cusack

Buyer's Agent in 2024
Stephanie Cusack
EXP REALTY LLC
(413) 495-2176
1 in this area
28 Total Sales
-
Gitta Urbainczyk

Seller's Agent in 2022
Gitta Urbainczyk
KELLER WILLIAMS HERITAGE REALTY
(321) 303-3349
4 in this area
110 Total Sales
Map
Source: Stellar MLS
MLS Number: O6058115
APN: 07-21-31-511-0000-0900
- 960 Glen Abbey Cir
- 995 Troon Trace
- 1009 Troon Trace
- 1007 Knoll Wood Ct
- 849 Bentley Green Cir
- 856 Bentley Green Cir
- 403 Avondale Ct
- 875 Bentley Green Cir
- 1159 E Winged Foot Cir
- 912 Augusta National Blvd
- 1121 W Winged Foot Cir
- 1569 Corkery Ct
- 1561 Corkery Ct
- 1565 Corkery Ct
- 1364 Augusta National Blvd
- 1053 W Pebble Beach Cir
- 2406 Blossomwood Dr
- 1608 Fox Glen Ct
- 835 Dyson Dr
- 723 Calico Ct






