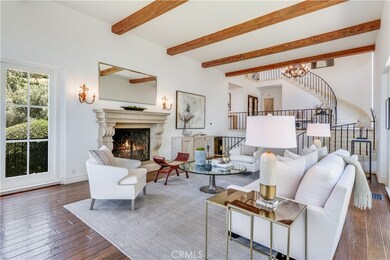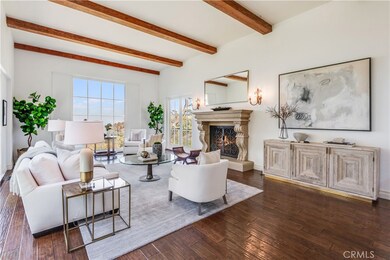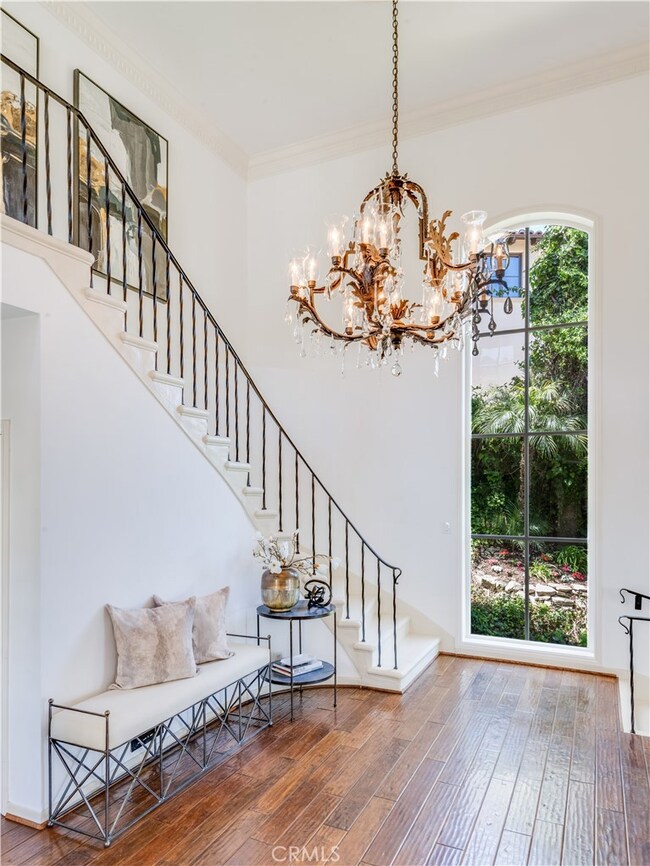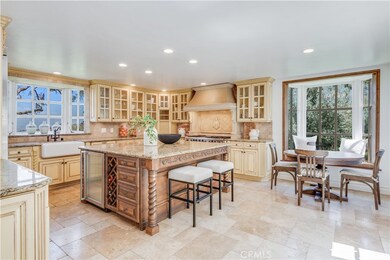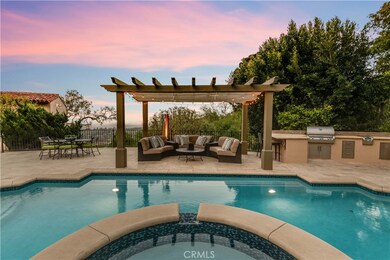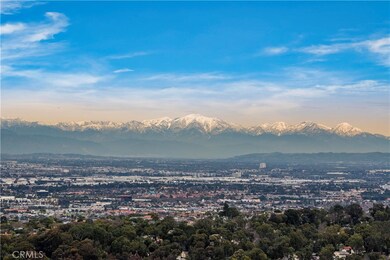
944 Via Rincon Palos Verdes Estates, CA 90274
Highlights
- Golf Course Community
- In Ground Pool
- Panoramic View
- Montemalaga Elementary School Rated A+
- Primary Bedroom Suite
- Fireplace in Primary Bedroom
About This Home
As of June 2021This beautiful, private, European villa has mesmerizing unobstructed city lights views throughout and is surrounded by serene parkland and mature trees. A dramatic two-story entry overlooks the grand living room with magnificent fireplace, beamed ceilings, and amazing floor to ceiling windows. The spacious formal dining room is adjacent to the large, gourmet kitchen with custom cabinetry, a center island, and stainless appliances. The separate family room enjoys a fireplace and built-in entertainment center, while the adjoining 4th bedroom makes the perfect office with a charming Dutch door leading out to the yard. The large master-suite has a walk-in closet, large bathroom, and a private balcony with panoramic city lights views at night and lush parkland during the day. Rich hardwood floors and numerous French doors add to the overall ambiance. The property features a spectacular resort-like pool and spa area with outdoor kitchen and lush landscaping with extensive professional lighting. Extensively upgraded throughout, including smartphone apps that control heat, A/C, cameras, the security system, pool/spa heater & lights, garage doors, and more. With the Tesla charger and LED lighting throughout, it’s the best of both worlds… modern convenience and luxury with “Old World” charm!
Last Agent to Sell the Property
Vista Sotheby's International Realty License #00967574 Listed on: 05/14/2021

Home Details
Home Type
- Single Family
Est. Annual Taxes
- $42,461
Year Built
- Built in 1959
Lot Details
- 0.4 Acre Lot
- Irregular Lot
- Property is zoned PVR1YY
Parking
- 2 Car Attached Garage
Property Views
- Panoramic
- City Lights
- Woods
- Hills
- Meadow
Interior Spaces
- 4,000 Sq Ft Home
- 2-Story Property
- Entryway
- Family Room with Fireplace
- Great Room
- Living Room with Fireplace
- Eat-In Kitchen
- Laundry Room
Flooring
- Wood
- Stone
Bedrooms and Bathrooms
- 4 Bedrooms | 3 Main Level Bedrooms
- Fireplace in Primary Bedroom
- Primary Bedroom Suite
- Walk-In Closet
Pool
- In Ground Pool
- Heated Spa
- Gas Heated Pool
Utilities
- Central Heating and Cooling System
- 220 Volts in Garage
Listing and Financial Details
- Tax Lot 14
- Tax Tract Number 7142
- Assessor Parcel Number 7545005014
Community Details
Overview
- No Home Owners Association
Recreation
- Golf Course Community
- Horse Trails
Ownership History
Purchase Details
Home Financials for this Owner
Home Financials are based on the most recent Mortgage that was taken out on this home.Purchase Details
Home Financials for this Owner
Home Financials are based on the most recent Mortgage that was taken out on this home.Purchase Details
Home Financials for this Owner
Home Financials are based on the most recent Mortgage that was taken out on this home.Purchase Details
Home Financials for this Owner
Home Financials are based on the most recent Mortgage that was taken out on this home.Purchase Details
Purchase Details
Home Financials for this Owner
Home Financials are based on the most recent Mortgage that was taken out on this home.Purchase Details
Purchase Details
Home Financials for this Owner
Home Financials are based on the most recent Mortgage that was taken out on this home.Similar Homes in the area
Home Values in the Area
Average Home Value in this Area
Purchase History
| Date | Type | Sale Price | Title Company |
|---|---|---|---|
| Grant Deed | -- | Accommodation | |
| Interfamily Deed Transfer | -- | Consumers Title Company | |
| Grant Deed | $3,500,000 | Consumers Title Company | |
| Grant Deed | $2,750,000 | Ticor Title Company | |
| Interfamily Deed Transfer | -- | -- | |
| Interfamily Deed Transfer | -- | -- | |
| Grant Deed | $1,999,000 | Equity Title Company | |
| Interfamily Deed Transfer | -- | Fidelity National Title Co | |
| Grant Deed | $1,375,000 | First American Title Co |
Mortgage History
| Date | Status | Loan Amount | Loan Type |
|---|---|---|---|
| Open | $2,450,000 | New Conventional | |
| Previous Owner | $1,384,791 | New Conventional | |
| Previous Owner | $2,200,000 | New Conventional | |
| Previous Owner | $685,000 | New Conventional | |
| Previous Owner | $999,000 | Stand Alone First | |
| Previous Owner | $1,249,000 | Purchase Money Mortgage | |
| Previous Owner | $952,000 | Unknown | |
| Previous Owner | $300,000 | Credit Line Revolving | |
| Previous Owner | $958,300 | Unknown | |
| Previous Owner | $250,000 | Credit Line Revolving | |
| Previous Owner | $1,000,000 | Purchase Money Mortgage | |
| Previous Owner | $850,000 | Unknown | |
| Closed | $250,000 | No Value Available |
Property History
| Date | Event | Price | Change | Sq Ft Price |
|---|---|---|---|---|
| 06/30/2021 06/30/21 | Sold | $3,500,000 | +3.1% | $875 / Sq Ft |
| 05/20/2021 05/20/21 | Pending | -- | -- | -- |
| 05/14/2021 05/14/21 | For Sale | $3,395,000 | +23.5% | $849 / Sq Ft |
| 06/11/2013 06/11/13 | Sold | $2,750,000 | -3.5% | $688 / Sq Ft |
| 04/20/2013 04/20/13 | Pending | -- | -- | -- |
| 04/01/2013 04/01/13 | For Sale | $2,850,000 | -- | $713 / Sq Ft |
Tax History Compared to Growth
Tax History
| Year | Tax Paid | Tax Assessment Tax Assessment Total Assessment is a certain percentage of the fair market value that is determined by local assessors to be the total taxable value of land and additions on the property. | Land | Improvement |
|---|---|---|---|---|
| 2025 | $42,461 | $3,788,510 | $2,727,728 | $1,060,782 |
| 2024 | $42,461 | $3,714,227 | $2,674,244 | $1,039,983 |
| 2023 | $41,796 | $3,641,400 | $2,621,808 | $1,019,592 |
| 2022 | $39,696 | $3,500,000 | $2,520,000 | $980,000 |
| 2021 | $35,800 | $3,145,256 | $2,559,708 | $585,548 |
| 2020 | $35,320 | $3,113,006 | $2,533,462 | $579,544 |
| 2019 | $34,259 | $3,051,968 | $2,483,787 | $568,181 |
| 2018 | $34,071 | $2,992,127 | $2,435,086 | $557,041 |
| 2016 | $32,273 | $2,860,647 | $2,340,530 | $520,117 |
| 2015 | $31,943 | $2,817,679 | $2,305,374 | $512,305 |
| 2014 | $31,464 | $2,762,485 | $2,260,215 | $502,270 |
Agents Affiliated with this Home
-
Chris Adlam

Seller's Agent in 2021
Chris Adlam
Vista Sotheby's International Realty
(310) 421-2606
113 in this area
229 Total Sales
-
Brittny Burford

Buyer's Agent in 2021
Brittny Burford
RE/MAX
(310) 897-8228
3 in this area
54 Total Sales
-
Julie Maddox

Seller's Agent in 2013
Julie Maddox
RE/MAX
(800) 419-4520
13 Total Sales
-
Ken Adam

Buyer's Agent in 2013
Ken Adam
Strand Hill Properties
(310) 739-7050
12 Total Sales
Map
Source: California Regional Multiple Listing Service (CRMLS)
MLS Number: PV21103588
APN: 7545-005-014
- 952 Via Del Monte
- 2708 Via Elevado
- 2404 Via Campesina
- 2521 Novato Place
- 6085 Woodfern Dr
- 1217 Granvia Altamira
- 1901 Paseo Del Sol
- 1916 Via Visalia
- 2709
- 760 Via Del Monte
- 105 Via Capay
- 2737 Palos Verdes Dr N
- 1129 Via Mirabel
- 26753 Grayslake Rd
- 5 Yellow Brick Rd
- 1815 Via Coronel
- 639 Paseo de la Playa Unit 305
- 649 Paseo de la Playa Unit 303
- 529 Palos Verdes Dr W
- 1409 Via Arco

