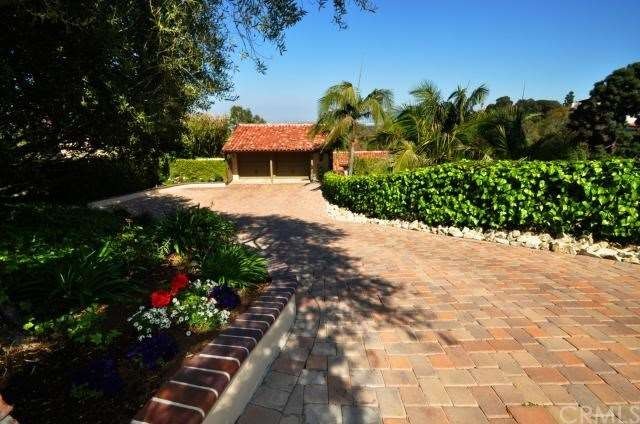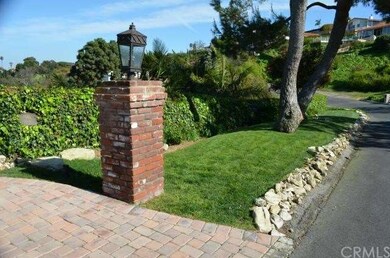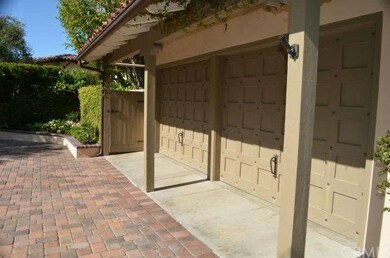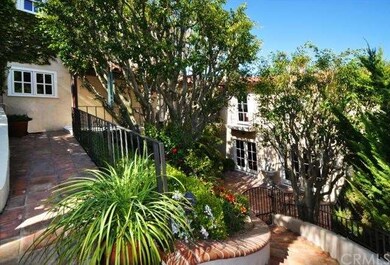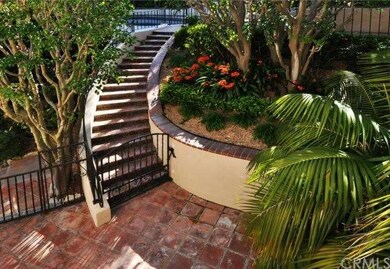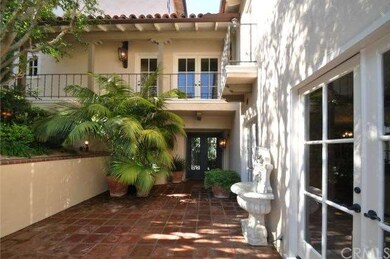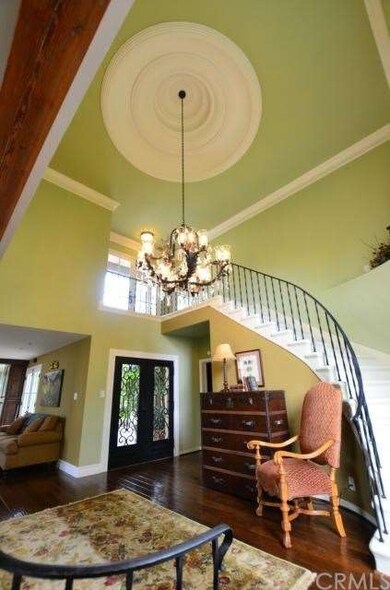
944 Via Rincon Palos Verdes Estates, CA 90274
Highlights
- Coastline Views
- Black Bottom Pool
- Updated Kitchen
- Montemalaga Elementary School Rated A+
- Primary Bedroom Suite
- Dual Staircase
About This Home
As of June 2021Highly Desirable Location Nestled in the Trees & Secluded by Parkland on 2 Sides. This Private Mediterranean/Spanish Hacienda Embodies the Feeling of an Elegant European Villa w/ Fabulous City Views Thru-Out. Custom Iron/Glass Double Doors Open to 2 Story Formal Entry w/ Cascading Iron Rail Staircase & Gorgeous Chandelier. Hardwood Floors & French Doors Thru-Out. Huge Living Rm w/ 13' High Beam Ceiling & Large Sandstone Fireplace. Gourmet Kitchen w/ 6'x6' Center Island, Granite Counters, Stone Floor, Stainless Viking Appliances, Wine Cooler/Rack, Farmhouse Sink & Sunny Breakfast Area by Front Paver Courtyard w/ Fountain. Gracious Formal Dining Rm w/ Austrian Lead Glass Window. Separate Family Rm w/ Entertainment Center, Corner Fireplace, Adjacent Bdrm & Full Bath. Spacious Master Suite w/ Big City & Small Coastline Views, Balcony & Stone Fireplace. Private Bath w/ Tiled Counters, Dual Sinks, Separate Spa Tub & Steam Shower & Walk-In Closet. 2 Bdrms w/ Wall Removed Between Share Tiled 3/4 Bath. Att 2 Car Garage w/ Laundry, Sink, Workbench & Storage. Space Inside Garage Wall for Dumbwaiter Shaft to Main Entry. Paver Driveway w/ Ample Parking, Steps to Private Pool & Spa Oasis & Front Courtyard Entry. Nice Landscaping & Rear Lawn. Truly Resort Style Living!
Last Agent to Sell the Property
Estate Properties License #00633359 Listed on: 04/01/2013

Home Details
Home Type
- Single Family
Est. Annual Taxes
- $42,461
Year Built
- Built in 1959 | Remodeled
Lot Details
- 0.4 Acre Lot
- Wrought Iron Fence
- Block Wall Fence
- Chain Link Fence
- Stucco Fence
- Drip System Landscaping
- Secluded Lot
- Paved or Partially Paved Lot
- Lot Sloped Down
- Sprinklers on Timer
- Wooded Lot
- Lawn
- Back Yard
- Property is zoned PVR1YY
Parking
- 2 Car Direct Access Garage
- Parking Storage or Cabinetry
- Parking Available
- Two Garage Doors
- Garage Door Opener
- Off-Street Parking
Property Views
- Coastline
- Panoramic
- City Lights
- Woods
- Canyon
- Mountain
- Courtyard
Home Design
- Spanish Architecture
- Mediterranean Architecture
- Combination Foundation
- Frame Construction
- Clay Roof
- Copper Plumbing
- Plaster
Interior Spaces
- 4,000 Sq Ft Home
- Dual Staircase
- Wired For Sound
- Wired For Data
- Built-In Features
- Crown Molding
- Wainscoting
- Beamed Ceilings
- High Ceiling
- Recessed Lighting
- Wood Burning Fireplace
- Raised Hearth
- Fireplace Features Masonry
- Gas Fireplace
- Double Pane Windows
- Custom Window Coverings
- French Mullion Window
- Casement Windows
- Window Screens
- Double Door Entry
- French Doors
- Panel Doors
- Family Room with Fireplace
- Living Room with Fireplace
- Dining Room
Kitchen
- Updated Kitchen
- Breakfast Area or Nook
- Breakfast Bar
- Six Burner Stove
- Built-In Range
- Indoor Grill
- Range Hood
- Warming Drawer
- Microwave
- Water Line To Refrigerator
- Dishwasher
- Kitchen Island
- Granite Countertops
- Ceramic Countertops
- Disposal
Flooring
- Wood
- Carpet
- Stone
- Tile
Bedrooms and Bathrooms
- 4 Bedrooms
- Fireplace in Primary Bedroom
- Primary Bedroom Suite
- Walk-In Closet
- Spa Bath
Laundry
- Laundry Room
- Laundry in Garage
- Washer and Gas Dryer Hookup
Home Security
- Carbon Monoxide Detectors
- Fire and Smoke Detector
Pool
- Black Bottom Pool
- Filtered Pool
- In Ground Pool
- Heated Spa
- In Ground Spa
- Gunite Pool
- Gunite Spa
- Fence Around Pool
- Pool Tile
Outdoor Features
- Balcony
- Patio
- Exterior Lighting
- Shed
- Rain Gutters
- Porch
Location
- Suburban Location
Utilities
- Forced Air Zoned Heating System
- Heating System Uses Natural Gas
- 220 Volts For Spa
- Hot Water Circulator
- Gas Water Heater
- Satellite Dish
Community Details
- No Home Owners Association
Listing and Financial Details
- Legal Lot and Block 14 / 1630
- Tax Tract Number 7142
- Assessor Parcel Number 7545005014
Ownership History
Purchase Details
Home Financials for this Owner
Home Financials are based on the most recent Mortgage that was taken out on this home.Purchase Details
Home Financials for this Owner
Home Financials are based on the most recent Mortgage that was taken out on this home.Purchase Details
Home Financials for this Owner
Home Financials are based on the most recent Mortgage that was taken out on this home.Purchase Details
Home Financials for this Owner
Home Financials are based on the most recent Mortgage that was taken out on this home.Purchase Details
Purchase Details
Home Financials for this Owner
Home Financials are based on the most recent Mortgage that was taken out on this home.Purchase Details
Purchase Details
Home Financials for this Owner
Home Financials are based on the most recent Mortgage that was taken out on this home.Similar Homes in the area
Home Values in the Area
Average Home Value in this Area
Purchase History
| Date | Type | Sale Price | Title Company |
|---|---|---|---|
| Grant Deed | -- | Accommodation | |
| Interfamily Deed Transfer | -- | Consumers Title Company | |
| Grant Deed | $3,500,000 | Consumers Title Company | |
| Grant Deed | $2,750,000 | Ticor Title Company | |
| Interfamily Deed Transfer | -- | -- | |
| Interfamily Deed Transfer | -- | -- | |
| Grant Deed | $1,999,000 | Equity Title Company | |
| Interfamily Deed Transfer | -- | Fidelity National Title Co | |
| Grant Deed | $1,375,000 | First American Title Co |
Mortgage History
| Date | Status | Loan Amount | Loan Type |
|---|---|---|---|
| Open | $2,450,000 | New Conventional | |
| Previous Owner | $1,384,791 | New Conventional | |
| Previous Owner | $2,200,000 | New Conventional | |
| Previous Owner | $685,000 | New Conventional | |
| Previous Owner | $999,000 | Stand Alone First | |
| Previous Owner | $1,249,000 | Purchase Money Mortgage | |
| Previous Owner | $952,000 | Unknown | |
| Previous Owner | $300,000 | Credit Line Revolving | |
| Previous Owner | $958,300 | Unknown | |
| Previous Owner | $250,000 | Credit Line Revolving | |
| Previous Owner | $1,000,000 | Purchase Money Mortgage | |
| Previous Owner | $850,000 | Unknown | |
| Closed | $250,000 | No Value Available |
Property History
| Date | Event | Price | Change | Sq Ft Price |
|---|---|---|---|---|
| 06/30/2021 06/30/21 | Sold | $3,500,000 | +3.1% | $875 / Sq Ft |
| 05/20/2021 05/20/21 | Pending | -- | -- | -- |
| 05/14/2021 05/14/21 | For Sale | $3,395,000 | +23.5% | $849 / Sq Ft |
| 06/11/2013 06/11/13 | Sold | $2,750,000 | -3.5% | $688 / Sq Ft |
| 04/20/2013 04/20/13 | Pending | -- | -- | -- |
| 04/01/2013 04/01/13 | For Sale | $2,850,000 | -- | $713 / Sq Ft |
Tax History Compared to Growth
Tax History
| Year | Tax Paid | Tax Assessment Tax Assessment Total Assessment is a certain percentage of the fair market value that is determined by local assessors to be the total taxable value of land and additions on the property. | Land | Improvement |
|---|---|---|---|---|
| 2024 | $42,461 | $3,714,227 | $2,674,244 | $1,039,983 |
| 2023 | $41,796 | $3,641,400 | $2,621,808 | $1,019,592 |
| 2022 | $39,696 | $3,500,000 | $2,520,000 | $980,000 |
| 2021 | $35,800 | $3,145,256 | $2,559,708 | $585,548 |
| 2020 | $35,320 | $3,113,006 | $2,533,462 | $579,544 |
| 2019 | $34,259 | $3,051,968 | $2,483,787 | $568,181 |
| 2018 | $34,071 | $2,992,127 | $2,435,086 | $557,041 |
| 2016 | $32,273 | $2,860,647 | $2,340,530 | $520,117 |
| 2015 | $31,943 | $2,817,679 | $2,305,374 | $512,305 |
| 2014 | $31,464 | $2,762,485 | $2,260,215 | $502,270 |
Agents Affiliated with this Home
-
Chris Adlam

Seller's Agent in 2021
Chris Adlam
Vista Sotheby's International Realty
(310) 421-2606
105 in this area
218 Total Sales
-
Brittny Burford

Buyer's Agent in 2021
Brittny Burford
RE/MAX
(310) 897-8228
3 in this area
50 Total Sales
-
Julie Maddox

Seller's Agent in 2013
Julie Maddox
RE/MAX
(800) 419-4520
13 Total Sales
-
Ken Adam

Buyer's Agent in 2013
Ken Adam
Strand Hill Properties
(310) 739-7050
13 Total Sales
Map
Source: California Regional Multiple Listing Service (CRMLS)
MLS Number: PV13055870
APN: 7545-005-014
- 989 Via Rincon
- 953 Via Del Monte
- 2501 Novato Place
- 2315 Via Pinale
- 925 Via Nogales
- 2404 Via Campesina
- 2486 Vía Campesina
- 2209 Via la Brea
- 541 Via Del Monte
- 2521 Novato Place
- 2545 Via Campesina Unit 303
- 6085 Woodfern Dr
- 797 Via Somonte
- 709 Via Somonte
- 1212 Granvia Altamira
- 1217 Granvia Altamira
- 1325 Via Gabriel
- 308 Via Almar
- 2457 Via Sonoma
- 1329 Via Gabriel
