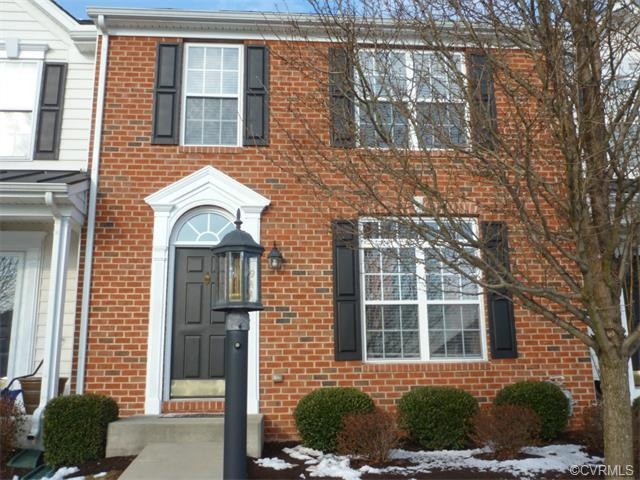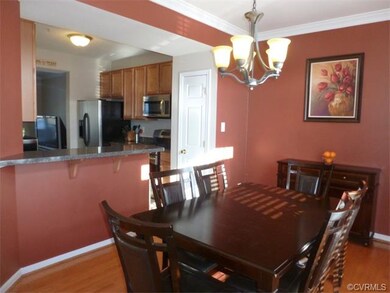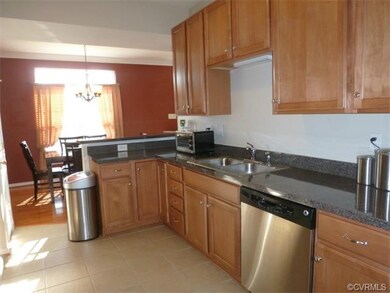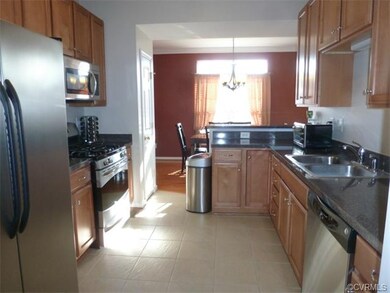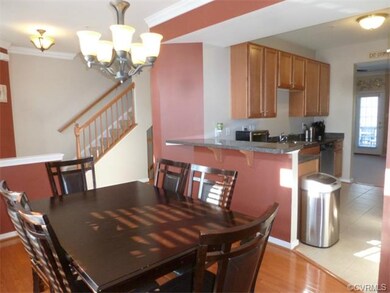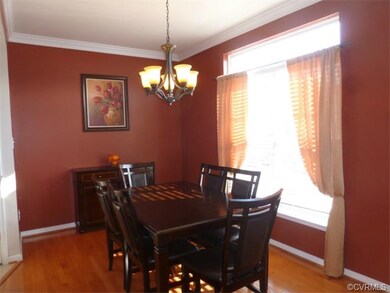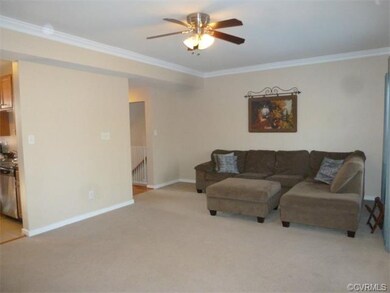
944 Wellston Ct Unit 944 Glen Allen, VA 23059
Chamberlayne NeighborhoodAbout This Home
As of April 2017Like new! This Move in Ready Brick Townhouse with a Full Finished Walk Out Basement and located in Henrico's Maintenance Free Golf community... will have you Pleased! The main floor features 9 ft Ceilings, beautiful hardwood flooring, great architectural details, and loads of natural light. Charming Dining Room Opens to a gorgeous cook's kitchen which includes nice 42" cabinetry, stainless appliances, breakfast bar, and ample countertop space for baking. Fantastic Family room overlooking the deck for grilling, relaxing and naturally wooded rear yard. Take pleasure in the great room located in the walk out basement. This would be a great Man Cave, kids Playroom, or Guest Suite! Large Laundry Room and roughed in for a Full Bathroom if you so chose. 3 Bedrooms on the 2nd floor with a luxury Master Suite! The Master Bedroom features a Vaulted Ceiling with Ceiling Fan and a Very Large Walk-in closet! Full bath with Double Vanity and Soaking Tub! Great Location just off the Interstate and Wonderful Community! Don't miss out...this is the one you have been waiting for!
Last Agent to Sell the Property
Real Broker LLC License #0225076410 Listed on: 02/28/2015
Townhouse Details
Home Type
- Townhome
Est. Annual Taxes
- $2,924
Year Built
- 2007
Home Design
- Composition Roof
Flooring
- Wood
- Partially Carpeted
Bedrooms and Bathrooms
- 3 Bedrooms
- 2 Full Bathrooms
Additional Features
- Property has 2 Levels
- Forced Air Heating and Cooling System
Listing and Financial Details
- Assessor Parcel Number 787-770-7281
Ownership History
Purchase Details
Home Financials for this Owner
Home Financials are based on the most recent Mortgage that was taken out on this home.Purchase Details
Home Financials for this Owner
Home Financials are based on the most recent Mortgage that was taken out on this home.Purchase Details
Home Financials for this Owner
Home Financials are based on the most recent Mortgage that was taken out on this home.Purchase Details
Home Financials for this Owner
Home Financials are based on the most recent Mortgage that was taken out on this home.Purchase Details
Home Financials for this Owner
Home Financials are based on the most recent Mortgage that was taken out on this home.Similar Homes in Glen Allen, VA
Home Values in the Area
Average Home Value in this Area
Purchase History
| Date | Type | Sale Price | Title Company |
|---|---|---|---|
| Deed | $330,000 | Old Republic National Title | |
| Warranty Deed | $237,500 | Attorney | |
| Warranty Deed | $220,000 | -- | |
| Warranty Deed | $200,000 | -- | |
| Warranty Deed | $282,880 | -- |
Mortgage History
| Date | Status | Loan Amount | Loan Type |
|---|---|---|---|
| Open | $264,000 | New Conventional | |
| Previous Owner | $209,000 | New Conventional | |
| Previous Owner | $194,930 | FHA | |
| Previous Owner | $187,000 | New Conventional | |
| Previous Owner | $182,880 | New Conventional |
Property History
| Date | Event | Price | Change | Sq Ft Price |
|---|---|---|---|---|
| 04/04/2017 04/04/17 | Sold | $237,500 | +1.1% | $100 / Sq Ft |
| 03/04/2017 03/04/17 | Pending | -- | -- | -- |
| 03/02/2017 03/02/17 | For Sale | $235,000 | +6.8% | $99 / Sq Ft |
| 04/07/2015 04/07/15 | Sold | $220,000 | 0.0% | $88 / Sq Ft |
| 03/05/2015 03/05/15 | Pending | -- | -- | -- |
| 02/28/2015 02/28/15 | For Sale | $220,000 | -- | $88 / Sq Ft |
Tax History Compared to Growth
Tax History
| Year | Tax Paid | Tax Assessment Tax Assessment Total Assessment is a certain percentage of the fair market value that is determined by local assessors to be the total taxable value of land and additions on the property. | Land | Improvement |
|---|---|---|---|---|
| 2025 | $2,924 | $326,500 | $62,000 | $264,500 |
| 2024 | $2,924 | $284,000 | $62,000 | $222,000 |
| 2023 | $2,414 | $284,000 | $62,000 | $222,000 |
| 2022 | $1,099 | $264,800 | $60,000 | $204,800 |
| 2021 | $1,099 | $230,300 | $55,000 | $175,300 |
| 2020 | $2,004 | $230,300 | $55,000 | $175,300 |
| 2019 | $2,021 | $232,300 | $55,000 | $177,300 |
| 2018 | $1,987 | $228,400 | $55,000 | $173,400 |
| 2017 | $1,763 | $202,600 | $55,000 | $147,600 |
| 2016 | $1,859 | $213,700 | $55,000 | $158,700 |
| 2015 | $1,585 | $189,300 | $55,000 | $134,300 |
| 2014 | $1,585 | $182,200 | $55,000 | $127,200 |
Agents Affiliated with this Home
-

Seller's Agent in 2017
John Tiller
Real Broker LLC
(804) 372-7701
32 Total Sales
-
J
Buyer's Agent in 2017
Janice Carter-Lovejoy
Long & Foster
-

Seller's Agent in 2015
Becky Parker
Real Broker LLC
(804) 908-2991
1 in this area
246 Total Sales
-

Buyer's Agent in 2015
Linda Werz
Fathom Realty Virginia
(804) 339-0815
15 Total Sales
Map
Source: Central Virginia Regional MLS
MLS Number: 1505325
APN: 787-770-7281
- 9466 Belladdie Way
- 9672 Turning Point Dr Unit B
- 9672 Turning Point Dr Unit B
- 9678 Turning Point Dr Unit B
- 9678 Turning Point Dr Unit B
- 9678 Turning Point Dr Unit A
- 9674 Turning Point Dr Unit B
- 9676 Turning Point Dr Unit B
- 9672 Turning Point Dr Unit A
- 9676 Turning Point Dr Unit A
- 9067 All Star Blvd
- 9875 Tuco St Unit A
- 9877 Tuco St Unit A
- 9875 Tuco St Unit A
- 9877 Tuco St Unit A
- 9075 All Star Blvd
- 9458 Alquist St
- 9450 Alquist St
- 910 Masters Row Unit A
- 801 Brassie Ln Unit E
