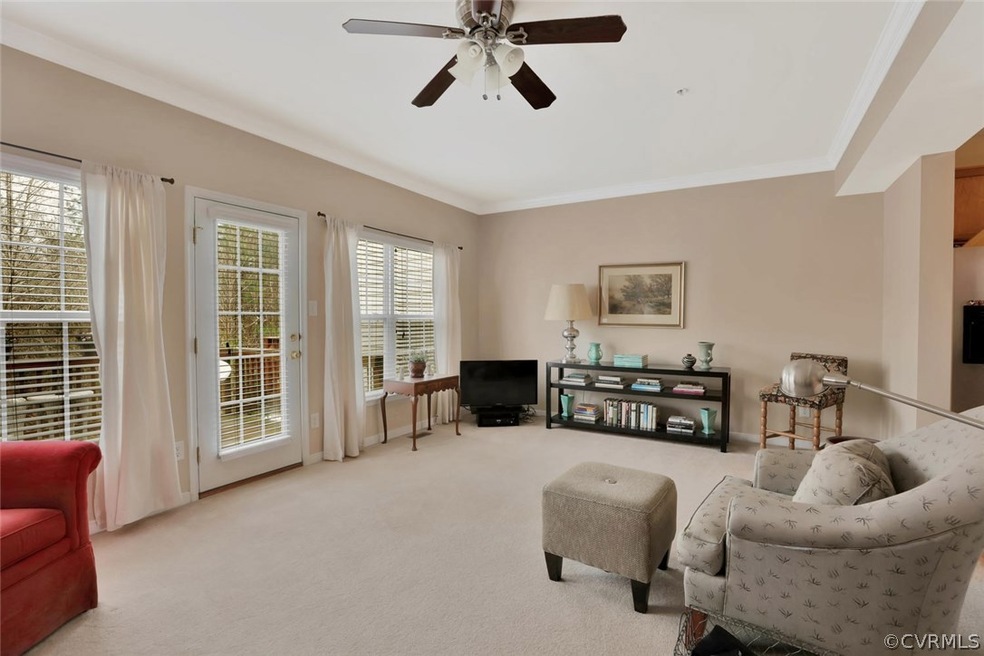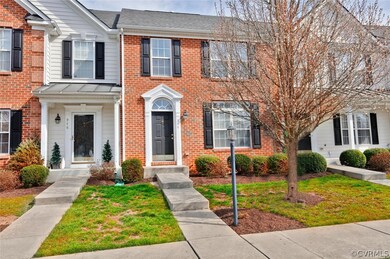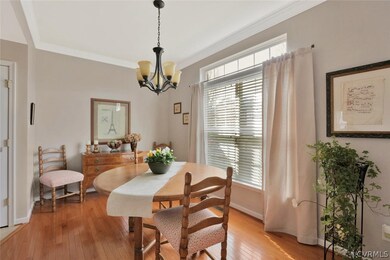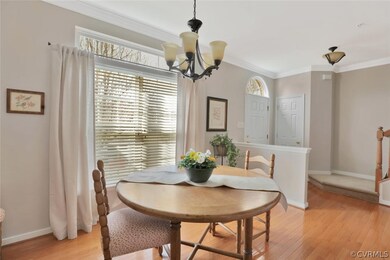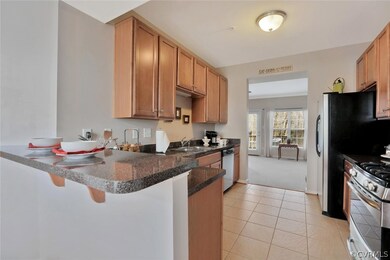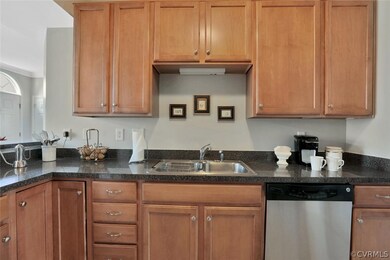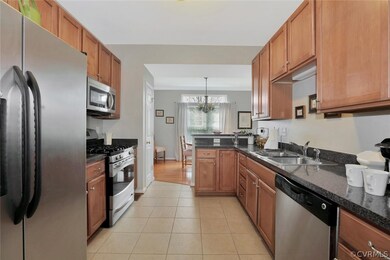
944 Wellston Ct Unit 944 Glen Allen, VA 23059
Chamberlayne NeighborhoodHighlights
- Golf Course Community
- Clubhouse
- Rowhouse Architecture
- Outdoor Pool
- Deck
- Wood Flooring
About This Home
As of April 2017Beautiful Townhome in The Crossings at Virginia Center! This gorgeous, better-than-new home has a bright & open floor plan, fresh paint, & a finished walk-out basement! You’ll love the many entertainment options provided by the dining room with hardwood floors & the large living room leading to the huge deck overlooking the serene backyard! The amazing kitchen has attractive counters, stainless steel appliances (including the refrigerator!) and a lovely ceramic tile floor! The second-level features a spacious master suite with a vaulted ceiling & two additional bedrooms! The impressive fully-finished walkout basement makes for a perfect media room, large office, playroom or 4th bedroom. The unfinished basement area includes laundry, cavernous storage space and rough-in for an additional bath! This incredible maintenance-free home is located in a highly-desired, interstate-accessible, centrally-located golf community with a clubhouse and pool! Nearby, you’ll find award-winning schools & the Virginia Center area including abundant restaurant, shopping & entertainment venues. Don’t miss out on this rare opportunity to live in this beautiful home and community at a great price!
Last Agent to Sell the Property
Real Broker LLC License #0225217772 Listed on: 03/02/2017

Last Buyer's Agent
Janice Carter-Lovejoy
Long & Foster REALTORS License #0225192981
Townhouse Details
Home Type
- Townhome
Est. Annual Taxes
- $1,859
Year Built
- Built in 2007
Lot Details
- 2,161 Sq Ft Lot
HOA Fees
- $190 Monthly HOA Fees
Parking
- Assigned Parking
Home Design
- Rowhouse Architecture
- Brick Exterior Construction
- Frame Construction
- Composition Roof
- Wood Siding
- Vinyl Siding
Interior Spaces
- 2,376 Sq Ft Home
- 2-Story Property
- Wired For Data
- High Ceiling
Kitchen
- Oven
- Microwave
- Ice Maker
- Dishwasher
Flooring
- Wood
- Carpet
- Tile
Bedrooms and Bathrooms
- 3 Bedrooms
- Bathroom Rough-In
Basement
- Walk-Out Basement
- Basement Fills Entire Space Under The House
Outdoor Features
- Outdoor Pool
- Deck
- Rear Porch
- Stoop
Schools
- Longdale Elementary School
- Brookland Middle School
- Hermitage High School
Utilities
- Cooling Available
- Forced Air Heating System
- Heating System Uses Natural Gas
- Heat Pump System
- Gas Water Heater
- High Speed Internet
- Cable TV Available
Listing and Financial Details
- Tax Lot 2
- Assessor Parcel Number 787-770-7281
Community Details
Overview
- Villages At The Crossings Subdivision
- Maintained Community
Amenities
- Common Area
- Clubhouse
Recreation
- Golf Course Community
- Community Pool
Ownership History
Purchase Details
Home Financials for this Owner
Home Financials are based on the most recent Mortgage that was taken out on this home.Purchase Details
Home Financials for this Owner
Home Financials are based on the most recent Mortgage that was taken out on this home.Purchase Details
Home Financials for this Owner
Home Financials are based on the most recent Mortgage that was taken out on this home.Purchase Details
Home Financials for this Owner
Home Financials are based on the most recent Mortgage that was taken out on this home.Purchase Details
Home Financials for this Owner
Home Financials are based on the most recent Mortgage that was taken out on this home.Similar Homes in the area
Home Values in the Area
Average Home Value in this Area
Purchase History
| Date | Type | Sale Price | Title Company |
|---|---|---|---|
| Deed | $330,000 | Old Republic National Title | |
| Warranty Deed | $237,500 | Attorney | |
| Warranty Deed | $220,000 | -- | |
| Warranty Deed | $200,000 | -- | |
| Warranty Deed | $282,880 | -- |
Mortgage History
| Date | Status | Loan Amount | Loan Type |
|---|---|---|---|
| Open | $264,000 | New Conventional | |
| Previous Owner | $209,000 | New Conventional | |
| Previous Owner | $194,930 | FHA | |
| Previous Owner | $187,000 | New Conventional | |
| Previous Owner | $182,880 | New Conventional |
Property History
| Date | Event | Price | Change | Sq Ft Price |
|---|---|---|---|---|
| 04/04/2017 04/04/17 | Sold | $237,500 | +1.1% | $100 / Sq Ft |
| 03/04/2017 03/04/17 | Pending | -- | -- | -- |
| 03/02/2017 03/02/17 | For Sale | $235,000 | +6.8% | $99 / Sq Ft |
| 04/07/2015 04/07/15 | Sold | $220,000 | 0.0% | $88 / Sq Ft |
| 03/05/2015 03/05/15 | Pending | -- | -- | -- |
| 02/28/2015 02/28/15 | For Sale | $220,000 | -- | $88 / Sq Ft |
Tax History Compared to Growth
Tax History
| Year | Tax Paid | Tax Assessment Tax Assessment Total Assessment is a certain percentage of the fair market value that is determined by local assessors to be the total taxable value of land and additions on the property. | Land | Improvement |
|---|---|---|---|---|
| 2025 | $2,924 | $326,500 | $62,000 | $264,500 |
| 2024 | $2,924 | $284,000 | $62,000 | $222,000 |
| 2023 | $2,414 | $284,000 | $62,000 | $222,000 |
| 2022 | $1,099 | $264,800 | $60,000 | $204,800 |
| 2021 | $1,099 | $230,300 | $55,000 | $175,300 |
| 2020 | $2,004 | $230,300 | $55,000 | $175,300 |
| 2019 | $2,021 | $232,300 | $55,000 | $177,300 |
| 2018 | $1,987 | $228,400 | $55,000 | $173,400 |
| 2017 | $1,763 | $202,600 | $55,000 | $147,600 |
| 2016 | $1,859 | $213,700 | $55,000 | $158,700 |
| 2015 | $1,585 | $189,300 | $55,000 | $134,300 |
| 2014 | $1,585 | $182,200 | $55,000 | $127,200 |
Agents Affiliated with this Home
-
John Tiller

Seller's Agent in 2017
John Tiller
Real Broker LLC
(804) 372-7701
31 Total Sales
-
J
Buyer's Agent in 2017
Janice Carter-Lovejoy
Long & Foster
-
Becky Parker

Seller's Agent in 2015
Becky Parker
Real Broker LLC
(804) 908-2991
1 in this area
239 Total Sales
-
Linda Werz

Buyer's Agent in 2015
Linda Werz
Fathom Realty Virginia
(804) 339-0815
15 Total Sales
Map
Source: Central Virginia Regional MLS
MLS Number: 1707404
APN: 787-770-7281
- 904 Pale Moon Dr
- 4011 Ironwoods Walk Dr
- 9672 Turning Point Dr Unit B
- 9678 Turning Point Dr Unit B
- 9678 Turning Point Dr Unit A
- 9674 Turning Point Dr Unit B
- 9676 Turning Point Dr Unit B
- 9672 Turning Point Dr Unit A
- 9676 Turning Point Dr Unit A
- 9067 All Star Blvd
- 9875 Tuco St Unit A
- 9877 Tuco St Unit A
- 9458 Alquist St
- 10204 Slidingrock Dr
- 910 Masters Row Unit A
- 801 Brassie Ln Unit E
- 9410 Links Ln Unit B
- 9712 Taylors Crossing Ct
- 9355 Ashking Dr
- 4005 Sweet Azalea Row
