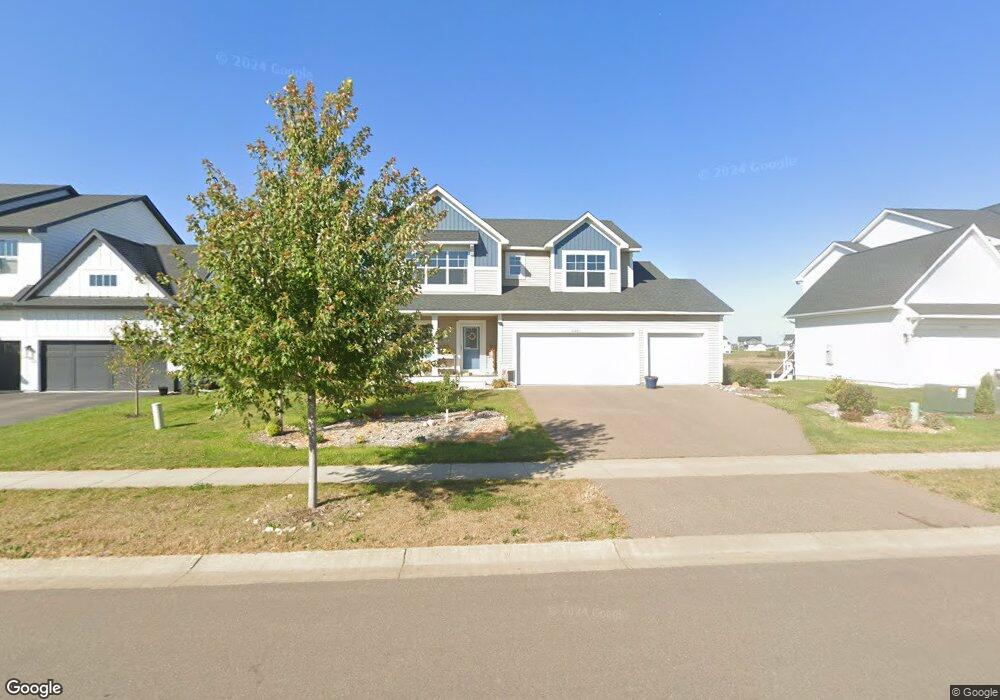9440 63rd St S Cottage Grove, MN 55016
Estimated Value: $563,000 - $608,588
3
Beds
3
Baths
2,213
Sq Ft
$264/Sq Ft
Est. Value
About This Home
This home is located at 9440 63rd St S, Cottage Grove, MN 55016 and is currently estimated at $583,147, approximately $263 per square foot. 9440 63rd St S is a home located in Washington County with nearby schools including Liberty Ridge Elementary School, Cottage Grove Middle School, and East Ridge High School.
Ownership History
Date
Name
Owned For
Owner Type
Purchase Details
Closed on
Aug 18, 2020
Sold by
Michael Lee Inc
Bought by
Levine Anthony M and Levine Lacy
Current Estimated Value
Home Financials for this Owner
Home Financials are based on the most recent Mortgage that was taken out on this home.
Original Mortgage
$146,500
Outstanding Balance
$129,713
Interest Rate
2.9%
Mortgage Type
New Conventional
Estimated Equity
$453,434
Purchase Details
Closed on
Jan 27, 2020
Sold by
Summergate Development Llc
Bought by
Michael Lee Inc
Home Financials for this Owner
Home Financials are based on the most recent Mortgage that was taken out on this home.
Original Mortgage
$5,500,000
Interest Rate
3.7%
Mortgage Type
Commercial
Create a Home Valuation Report for This Property
The Home Valuation Report is an in-depth analysis detailing your home's value as well as a comparison with similar homes in the area
Home Values in the Area
Average Home Value in this Area
Purchase History
| Date | Buyer | Sale Price | Title Company |
|---|---|---|---|
| Levine Anthony M | $429,000 | Land Title Inc | |
| Michael Lee Inc | $230,000 | Land Title |
Source: Public Records
Mortgage History
| Date | Status | Borrower | Loan Amount |
|---|---|---|---|
| Open | Levine Anthony M | $146,500 | |
| Previous Owner | Michael Lee Inc | $5,500,000 |
Source: Public Records
Tax History Compared to Growth
Tax History
| Year | Tax Paid | Tax Assessment Tax Assessment Total Assessment is a certain percentage of the fair market value that is determined by local assessors to be the total taxable value of land and additions on the property. | Land | Improvement |
|---|---|---|---|---|
| 2024 | $6,166 | $482,100 | $130,000 | $352,100 |
| 2023 | $6,166 | $507,800 | $160,000 | $347,800 |
| 2022 | $5,268 | $461,600 | $134,400 | $327,200 |
| 2021 | $494 | $383,300 | $111,600 | $271,700 |
| 2020 | $11,334 | $117,500 | $117,500 | $0 |
| 2019 | -- | $11,700 | $11,700 | $0 |
Source: Public Records
Map
Nearby Homes
- 6205 Jensen Ave S
- 6235 Jensen Ave S
- 6090 Jensen Ave S
- 6265 Jensen Ave S
- The Henry Plan at Northwick Valley
- The Jameson Plan at Northwick Valley
- The Whitney Plan at Northwick Valley
- The Adams II Plan at Northwick Valley
- The Jordan Plan at Northwick Valley
- The Clifton II Plan at Northwick Valley
- 6193 Jensen Alcove S
- 6155 Jennifer Ave S
- 6114 Jensen Ave S
- 6120 Jensen Ave S
- 6157 Jensen Alcove S
- 6163 Jensen Alcove S
- 9496 63rd St S
- 6256 Jeffery Ave S
- 9568 63rd St S
- Adams Plan at Rolling Meadows
- 9428 63rd St S
- 9452 63rd St S
- 9464 63rd St S
- 9416 63rd St S
- 6302 Jewel S
- 6302 Jewel Bay S
- 6303 Jensen Ave S
- 6303 Jensen Ave S Unit S
- 9476 63rd St S
- 6306 Jewel Bay S
- 6301 Jewel Bay S
- 6315 Jensen Ave S
- 6265 Jensen Ave S Unit 36208131
- 9396 63rd St S
- 6305 Jewel Bay S
- 6310 Jewel Bay S
- 9480 63rd St S
- 9477 63rd St S
- 9391 63rd St S
- 6327 Jensen Ave S
