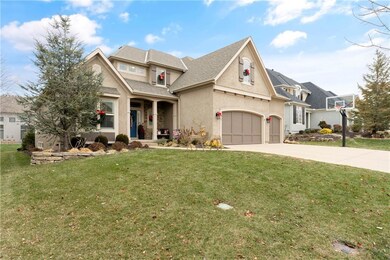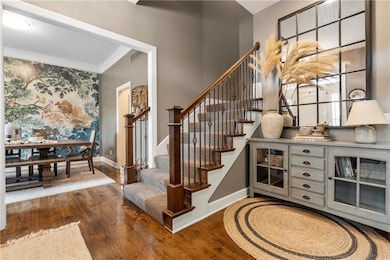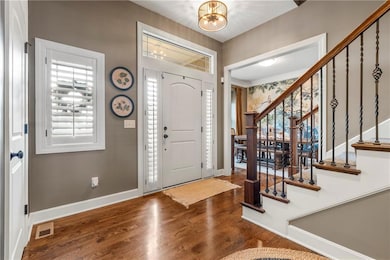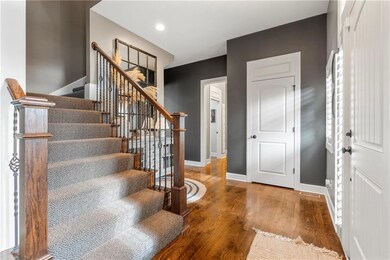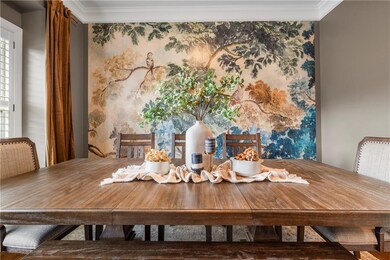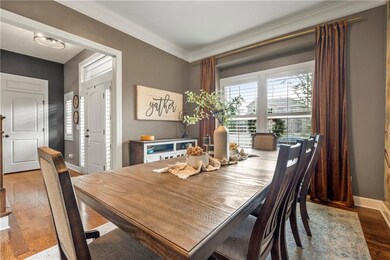
9440 W 162nd St Overland Park, KS 66085
South Overland Park NeighborhoodHighlights
- A-Frame Home
- 1 Fireplace
- Breakfast Area or Nook
- Cedar Hills Elementary School Rated A+
- Covered patio or porch
- Formal Dining Room
About This Home
As of February 20251.5 story in the highly sought after Wyngate community. Cul-de-sac living, all exterior Stucco. New interior paint. Amazing hardwood floors throughout the main level with an open floor plan design, great room windows that flood the space with natural lighting and more! Plantation Shutters on main level. Gourmet kitchen complete with granite countertops, massive kitchen island with bar seating, walk in pantry, stainless steel appliances, and custom cabinets. Spacious loft upstairs. All bedrooms are generous in size with large closet space. Newly finished full basement with 5th bedroom & full bath and kitchenette. Energy saving features: full spray foam insulation, tankless water heater, Low E windows. Smart Home features: Doorbell, Nest Thermosat & smoke dectors, wifi garage door.
Last Agent to Sell the Property
Keller Williams Realty Partner Brokerage Phone: 913-709-8698 License #SP00231939

Home Details
Home Type
- Single Family
Est. Annual Taxes
- $8,814
Year Built
- Built in 2011
HOA Fees
- $83 Monthly HOA Fees
Parking
- 3 Car Attached Garage
Home Design
- A-Frame Home
- Composition Roof
- Stucco
Interior Spaces
- 1.5-Story Property
- 1 Fireplace
- Low Emissivity Windows
- Formal Dining Room
- Breakfast Area or Nook
Bedrooms and Bathrooms
- 5 Bedrooms
Finished Basement
- Basement Fills Entire Space Under The House
- Sump Pump
- Natural lighting in basement
Schools
- Cedar Hills Elementary School
- Blue Valley West High School
Utilities
- Central Air
- Heating System Uses Natural Gas
- Tankless Water Heater
Additional Features
- Energy-Efficient Insulation
- Covered patio or porch
- 10,352 Sq Ft Lot
Community Details
- Association fees include curbside recycling
- First Service Association
- Wyngate Subdivision
Listing and Financial Details
- Assessor Parcel Number NP94100000-0044
- $0 special tax assessment
Ownership History
Purchase Details
Home Financials for this Owner
Home Financials are based on the most recent Mortgage that was taken out on this home.Purchase Details
Home Financials for this Owner
Home Financials are based on the most recent Mortgage that was taken out on this home.Purchase Details
Purchase Details
Home Financials for this Owner
Home Financials are based on the most recent Mortgage that was taken out on this home.Purchase Details
Home Financials for this Owner
Home Financials are based on the most recent Mortgage that was taken out on this home.Map
Similar Homes in the area
Home Values in the Area
Average Home Value in this Area
Purchase History
| Date | Type | Sale Price | Title Company |
|---|---|---|---|
| Warranty Deed | -- | Platinum Title | |
| Warranty Deed | -- | Platinum Title | |
| Interfamily Deed Transfer | -- | None Available | |
| Warranty Deed | -- | Chicago Title Company Llc | |
| Warranty Deed | -- | First American Title |
Mortgage History
| Date | Status | Loan Amount | Loan Type |
|---|---|---|---|
| Previous Owner | $661,500 | New Conventional | |
| Previous Owner | $216,902 | New Conventional | |
| Previous Owner | $215,000 | New Conventional | |
| Previous Owner | $352,000 | Construction |
Property History
| Date | Event | Price | Change | Sq Ft Price |
|---|---|---|---|---|
| 02/20/2025 02/20/25 | Sold | -- | -- | -- |
| 01/19/2025 01/19/25 | Pending | -- | -- | -- |
| 01/14/2025 01/14/25 | Price Changed | $825,000 | -1.2% | $176 / Sq Ft |
| 12/16/2024 12/16/24 | For Sale | $835,000 | +13.6% | $178 / Sq Ft |
| 11/16/2022 11/16/22 | Sold | -- | -- | -- |
| 10/05/2022 10/05/22 | Pending | -- | -- | -- |
| 09/30/2022 09/30/22 | For Sale | $735,000 | -- | $157 / Sq Ft |
Tax History
| Year | Tax Paid | Tax Assessment Tax Assessment Total Assessment is a certain percentage of the fair market value that is determined by local assessors to be the total taxable value of land and additions on the property. | Land | Improvement |
|---|---|---|---|---|
| 2024 | $8,814 | $85,410 | $16,776 | $68,634 |
| 2023 | $8,736 | $83,570 | $16,776 | $66,794 |
| 2022 | $7,037 | $66,194 | $16,776 | $49,418 |
| 2021 | $6,855 | $61,330 | $15,241 | $46,089 |
| 2020 | $6,813 | $60,536 | $13,254 | $47,282 |
| 2019 | $7,111 | $61,835 | $11,516 | $50,319 |
| 2018 | $6,828 | $58,201 | $11,516 | $46,685 |
| 2017 | $6,501 | $54,429 | $11,516 | $42,913 |
| 2016 | $6,206 | $51,922 | $11,516 | $40,406 |
| 2015 | $6,413 | $53,406 | $11,516 | $41,890 |
| 2013 | -- | $50,117 | $11,516 | $38,601 |
Source: Heartland MLS
MLS Number: 2523086
APN: NP94100000-0044
- 9500 W 162nd St
- 9319 W 168th Terrace
- 9301 W 168th Terrace
- 9501 W 162nd St
- 9509 W 164th St
- 9450 W 158th Terrace
- 16249 Stearns St
- 9109 W 161st St
- 16429 Knox St
- 16021 Grandview St
- 16205 Melrose St
- 9419 W 157th Ct
- 9328 W 156th Place
- 17500 Terrydale St
- 17501 Terrydale St
- 8416 W 175th St
- 8701 W 157th St
- 16005 Bluejacket St
- 9407 W 167th St
- 15628 Slater St

