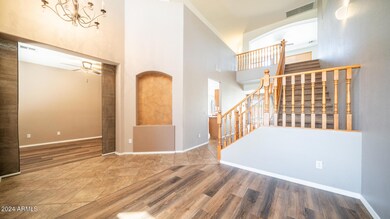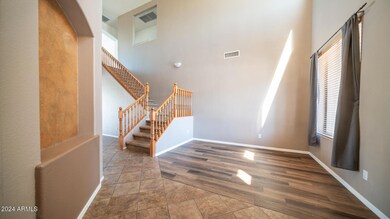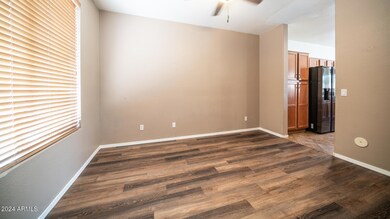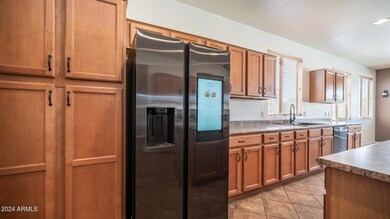
9440 W Alex Ave Peoria, AZ 85382
Highlights
- Private Pool
- RV Gated
- Covered patio or porch
- Coyote Hills Elementary School Rated A-
- Vaulted Ceiling
- Balcony
About This Home
As of October 2024REDUCED!!! BRAND NEW CARPET in entire upper level and lower level bedroom installed 8/23! Welcome to your dream home in the highly sought-after neighborhood of North Peoria! This spacious 6-bedroom, 2.5-bathroom residence offers a perfect blend of comfort, style, and modern convenience. Enjoy the expansive layout with generous living areas designed for both relaxation and entertaining. Recent updates include new flooring in three of the downstairs rooms, adding a fresh and contemporary touch to the home. The well-appointed kitchen is perfect for culinary adventures, with ample cabinetry and counter space. All new Samsung appliances in kitchen!! Six spacious bedrooms provide plenty of room for family, guests, or a home office. The home includes 2.5 well-maintained bathrooms, featuring modern fixtures and finishes. Stay comfortable year-round with 2 NEW TRANE AIR CONDITIONING UNITS that ensure efficient cooling throughout the home. Dive into relaxation with your very own diving pool, ideal for hot summer days and poolside gatherings. The NEW POOL PUMP ensures efficient operation and easy maintenance. A three-car garage offers ample space for vehicles and additional storage needs. Situated in a beautifully sought-out neighborhood, this home provides a peaceful and family-friendly environment with convenient access to local amenities and attractions.
Last Agent to Sell the Property
West USA Realty License #SA625764000 Listed on: 08/05/2024

Home Details
Home Type
- Single Family
Est. Annual Taxes
- $2,895
Year Built
- Built in 2001
Lot Details
- 8,404 Sq Ft Lot
- Desert faces the front and back of the property
- Block Wall Fence
- Front and Back Yard Sprinklers
HOA Fees
- $60 Monthly HOA Fees
Parking
- 3 Car Direct Access Garage
- Garage Door Opener
- RV Gated
Home Design
- Wood Frame Construction
- Tile Roof
- Stone Exterior Construction
- Stucco
Interior Spaces
- 3,376 Sq Ft Home
- 2-Story Property
- Vaulted Ceiling
- Ceiling Fan
- Skylights
- Double Pane Windows
Kitchen
- Eat-In Kitchen
- Breakfast Bar
- Electric Cooktop
- <<builtInMicrowave>>
- Kitchen Island
- Laminate Countertops
Flooring
- Floors Updated in 2023
- Carpet
- Tile
- Vinyl
Bedrooms and Bathrooms
- 6 Bedrooms
- Primary Bathroom is a Full Bathroom
- 2.5 Bathrooms
- Dual Vanity Sinks in Primary Bathroom
- Bathtub With Separate Shower Stall
Pool
- Pool Updated in 2023
- Private Pool
- Fence Around Pool
- Diving Board
Outdoor Features
- Balcony
- Covered patio or porch
Schools
- Sunset Heights Elementary School
- Liberty High School
Utilities
- Cooling System Updated in 2023
- Central Air
- Heating System Uses Natural Gas
- Water Purifier
- High Speed Internet
- Cable TV Available
Listing and Financial Details
- Tax Lot 8
- Assessor Parcel Number 231-24-952
Community Details
Overview
- Association fees include ground maintenance
- Dove Valley Crossing Association, Phone Number (480) 320-2981
- Built by STANDARD PACIFIC HOMES
- Dove Valley Ranch Parcel 2A Lots 3 12 20 22 26 27 Subdivision
Recreation
- Community Playground
- Bike Trail
Ownership History
Purchase Details
Home Financials for this Owner
Home Financials are based on the most recent Mortgage that was taken out on this home.Purchase Details
Home Financials for this Owner
Home Financials are based on the most recent Mortgage that was taken out on this home.Purchase Details
Home Financials for this Owner
Home Financials are based on the most recent Mortgage that was taken out on this home.Purchase Details
Purchase Details
Purchase Details
Purchase Details
Home Financials for this Owner
Home Financials are based on the most recent Mortgage that was taken out on this home.Purchase Details
Home Financials for this Owner
Home Financials are based on the most recent Mortgage that was taken out on this home.Purchase Details
Home Financials for this Owner
Home Financials are based on the most recent Mortgage that was taken out on this home.Purchase Details
Home Financials for this Owner
Home Financials are based on the most recent Mortgage that was taken out on this home.Similar Homes in the area
Home Values in the Area
Average Home Value in this Area
Purchase History
| Date | Type | Sale Price | Title Company |
|---|---|---|---|
| Warranty Deed | $605,000 | First American Title Insurance | |
| Warranty Deed | $394,900 | Driggs Title Agency Inc | |
| Special Warranty Deed | $235,000 | Accommodation | |
| Special Warranty Deed | -- | Accommodation | |
| Corporate Deed | -- | Fidelity National Title Ca I | |
| Trustee Deed | $424,295 | None Available | |
| Interfamily Deed Transfer | -- | Capital Title Agency Inc | |
| Warranty Deed | $500,000 | Capital Title Agency Inc | |
| Warranty Deed | $309,000 | Arizona Title Agency Inc | |
| Special Warranty Deed | $239,474 | First American Title |
Mortgage History
| Date | Status | Loan Amount | Loan Type |
|---|---|---|---|
| Open | $574,750 | New Conventional | |
| Previous Owner | $526,000 | New Conventional | |
| Previous Owner | $53,870 | Credit Line Revolving | |
| Previous Owner | $377,400 | New Conventional | |
| Previous Owner | $375,155 | New Conventional | |
| Previous Owner | $225,736 | FHA | |
| Previous Owner | $230,743 | FHA | |
| Previous Owner | $400,000 | New Conventional | |
| Previous Owner | $100,000 | Stand Alone Second | |
| Previous Owner | $277,200 | Fannie Mae Freddie Mac | |
| Previous Owner | $247,200 | Purchase Money Mortgage | |
| Previous Owner | $35,554 | Construction | |
| Previous Owner | $25,000 | Unknown | |
| Previous Owner | $215,500 | New Conventional | |
| Closed | $30,900 | No Value Available |
Property History
| Date | Event | Price | Change | Sq Ft Price |
|---|---|---|---|---|
| 10/04/2024 10/04/24 | Sold | $605,000 | -3.2% | $179 / Sq Ft |
| 09/10/2024 09/10/24 | Pending | -- | -- | -- |
| 09/05/2024 09/05/24 | Price Changed | $625,000 | -2.3% | $185 / Sq Ft |
| 09/02/2024 09/02/24 | Price Changed | $640,000 | -1.4% | $190 / Sq Ft |
| 08/26/2024 08/26/24 | Price Changed | $649,000 | -1.3% | $192 / Sq Ft |
| 08/08/2024 08/08/24 | For Sale | $657,500 | 0.0% | $195 / Sq Ft |
| 08/05/2024 08/05/24 | Pending | -- | -- | -- |
| 08/05/2024 08/05/24 | For Sale | $657,500 | +66.5% | $195 / Sq Ft |
| 11/07/2019 11/07/19 | Sold | $394,900 | 0.0% | $117 / Sq Ft |
| 08/23/2019 08/23/19 | For Sale | $394,900 | -- | $117 / Sq Ft |
Tax History Compared to Growth
Tax History
| Year | Tax Paid | Tax Assessment Tax Assessment Total Assessment is a certain percentage of the fair market value that is determined by local assessors to be the total taxable value of land and additions on the property. | Land | Improvement |
|---|---|---|---|---|
| 2025 | $2,863 | $36,931 | -- | -- |
| 2024 | $2,895 | $35,173 | -- | -- |
| 2023 | $2,895 | $48,560 | $9,710 | $38,850 |
| 2022 | $2,833 | $36,160 | $7,230 | $28,930 |
| 2021 | $3,027 | $34,270 | $6,850 | $27,420 |
| 2020 | $3,058 | $32,600 | $6,520 | $26,080 |
| 2019 | $2,963 | $31,410 | $6,280 | $25,130 |
| 2018 | $2,845 | $30,830 | $6,160 | $24,670 |
| 2017 | $2,849 | $29,180 | $5,830 | $23,350 |
| 2016 | $2,818 | $28,370 | $5,670 | $22,700 |
| 2015 | $2,631 | $28,630 | $5,720 | $22,910 |
Agents Affiliated with this Home
-
Holly Ellis

Seller's Agent in 2024
Holly Ellis
West USA Realty
(623) 363-6370
93 Total Sales
-
Keily Ringo Kasotakis

Buyer's Agent in 2024
Keily Ringo Kasotakis
Arizona Best Real Estate
(847) 530-7828
93 Total Sales
-
Christopher Hunt

Seller's Agent in 2019
Christopher Hunt
Arizona Premier Realty Homes & Land, LLC
(623) 850-6229
52 Total Sales
-
Nathan Camasura
N
Seller Co-Listing Agent in 2019
Nathan Camasura
Arizona Premier Realty Homes & Land, LLC
(623) 466-9200
39 Total Sales
-
Eva Krenklis

Buyer's Agent in 2019
Eva Krenklis
Coldwell Banker Realty
(602) 617-1562
66 Total Sales
Map
Source: Arizona Regional Multiple Listing Service (ARMLS)
MLS Number: 6736615
APN: 231-24-952
- 9446 W Alex Ave
- 9426 W Melinda Ln
- 9443 W Melinda Ln
- 9382 W Louise Dr
- 9390 W Louise Dr
- 9372 W Louise Dr
- 21373 N 94th Ave
- 9227 W Salter Dr
- 9574 W Quail Ave
- 9343 W Quail Ave
- 9212 W Salter Dr
- 9255 W Los Gatos Dr
- 9582 W Albert Ln
- 9541 W Frank Ave
- 21280 N 96th Ave
- 9345 W Robin Ln
- 84XX W Deer Valley Rd
- 9747 W Sands Dr
- 21972 N 97th Glen
- 9183 W Foothill Dr





