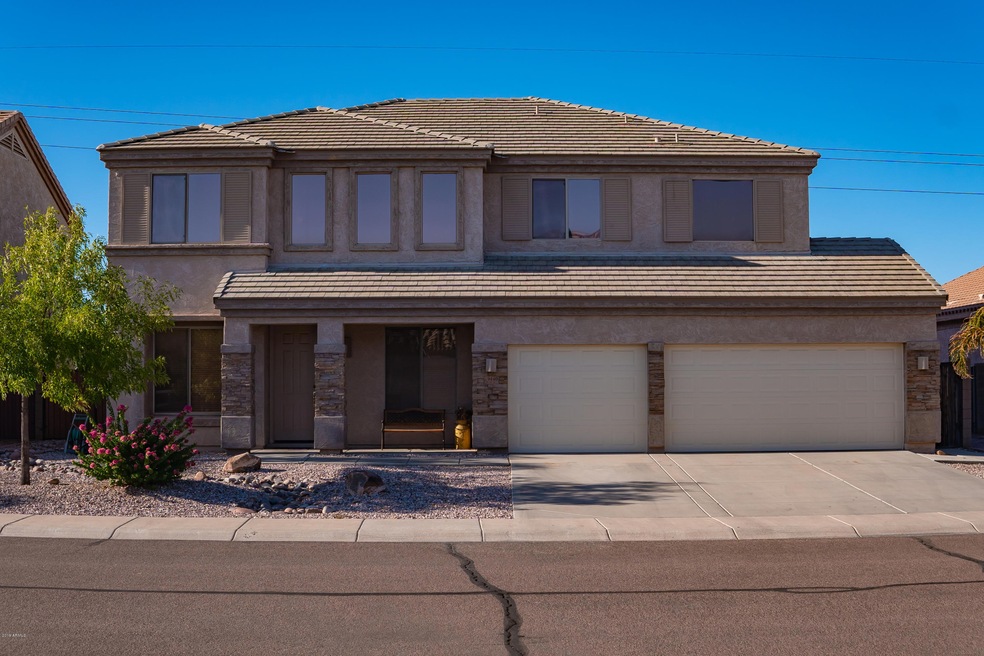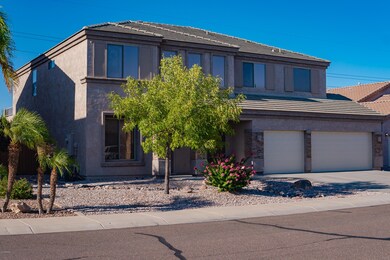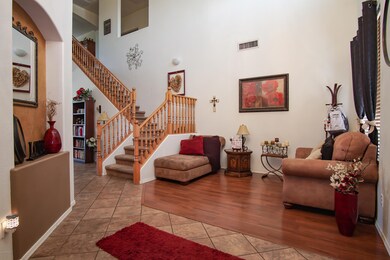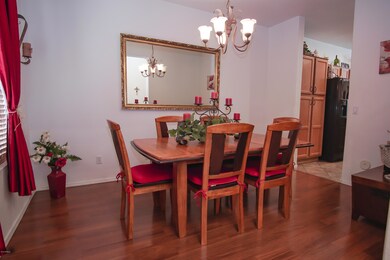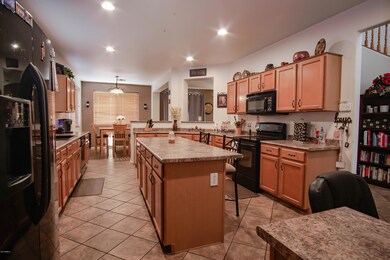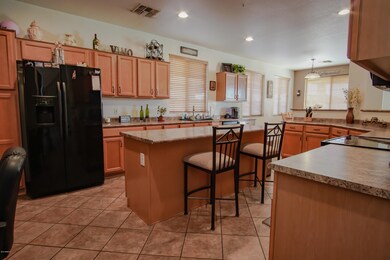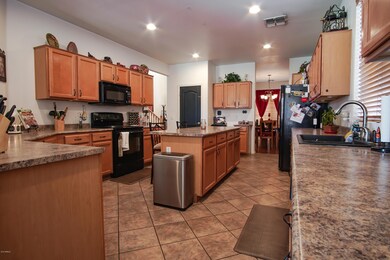
9440 W Alex Ave Peoria, AZ 85382
Highlights
- Private Pool
- Dual Vanity Sinks in Primary Bathroom
- Central Air
- Coyote Hills Elementary School Rated A-
- Kitchen Island
- Heating System Uses Natural Gas
About This Home
As of October 2024One of the most stunning and spacious homes in Peoria is now available! This stunning 6 bedroom home boasts almost 3400 sq ft and has everything you could possible want in a home. Beautiful kitchen, perfect for entertaining large gatherings. Formal dining as well as eat in kitchen space. Downstairs bedroom. Large laundry area with sink. Huge upstairs loft area which opens to backyard balcony space. 5 additional upstairs bedrooms. Master bathroom is spacious with detached his and hers vanities. Backyard space is private with no homes to the rear. Beautiful sparkling pebble tech pool with plenty of backyard space for entertaining. Large 3 car garage with additional storage space. This property checks all the boxes! You will absolutely fall in love with this home!
Last Agent to Sell the Property
Arizona Premier Realty Homes & Land, LLC License #SA648253000 Listed on: 08/23/2019

Home Details
Home Type
- Single Family
Est. Annual Taxes
- $2,845
Year Built
- Built in 2001
Lot Details
- 8,404 Sq Ft Lot
- Desert faces the front and back of the property
- Block Wall Fence
HOA Fees
- $45 Monthly HOA Fees
Parking
- 3 Car Garage
Home Design
- Wood Frame Construction
- Tile Roof
- Stucco
Interior Spaces
- 3,376 Sq Ft Home
- 2-Story Property
Kitchen
- <<builtInMicrowave>>
- Kitchen Island
Bedrooms and Bathrooms
- 6 Bedrooms
- Primary Bathroom is a Full Bathroom
- 3 Bathrooms
- Dual Vanity Sinks in Primary Bathroom
Pool
- Private Pool
Schools
- Sunset Heights Elementary School
- Sunrise Mountain High School
Utilities
- Central Air
- Heating System Uses Natural Gas
Community Details
- Association fees include ground maintenance
- Dove Valley Crossing Association, Phone Number (480) 320-2981
- Built by Standard Pacific
- Dove Valley Ranch Parcel 2A Lots 3 12 20 22 26 27 Subdivision
Listing and Financial Details
- Tax Lot 8
- Assessor Parcel Number 231-24-952
Ownership History
Purchase Details
Home Financials for this Owner
Home Financials are based on the most recent Mortgage that was taken out on this home.Purchase Details
Home Financials for this Owner
Home Financials are based on the most recent Mortgage that was taken out on this home.Purchase Details
Home Financials for this Owner
Home Financials are based on the most recent Mortgage that was taken out on this home.Purchase Details
Purchase Details
Purchase Details
Purchase Details
Home Financials for this Owner
Home Financials are based on the most recent Mortgage that was taken out on this home.Purchase Details
Home Financials for this Owner
Home Financials are based on the most recent Mortgage that was taken out on this home.Purchase Details
Home Financials for this Owner
Home Financials are based on the most recent Mortgage that was taken out on this home.Purchase Details
Home Financials for this Owner
Home Financials are based on the most recent Mortgage that was taken out on this home.Similar Homes in Peoria, AZ
Home Values in the Area
Average Home Value in this Area
Purchase History
| Date | Type | Sale Price | Title Company |
|---|---|---|---|
| Warranty Deed | $605,000 | First American Title Insurance | |
| Warranty Deed | $394,900 | Driggs Title Agency Inc | |
| Special Warranty Deed | $235,000 | Accommodation | |
| Special Warranty Deed | -- | Accommodation | |
| Corporate Deed | -- | Fidelity National Title Ca I | |
| Trustee Deed | $424,295 | None Available | |
| Interfamily Deed Transfer | -- | Capital Title Agency Inc | |
| Warranty Deed | $500,000 | Capital Title Agency Inc | |
| Warranty Deed | $309,000 | Arizona Title Agency Inc | |
| Special Warranty Deed | $239,474 | First American Title |
Mortgage History
| Date | Status | Loan Amount | Loan Type |
|---|---|---|---|
| Open | $574,750 | New Conventional | |
| Previous Owner | $526,000 | New Conventional | |
| Previous Owner | $53,870 | Credit Line Revolving | |
| Previous Owner | $377,400 | New Conventional | |
| Previous Owner | $375,155 | New Conventional | |
| Previous Owner | $225,736 | FHA | |
| Previous Owner | $230,743 | FHA | |
| Previous Owner | $400,000 | New Conventional | |
| Previous Owner | $100,000 | Stand Alone Second | |
| Previous Owner | $277,200 | Fannie Mae Freddie Mac | |
| Previous Owner | $247,200 | Purchase Money Mortgage | |
| Previous Owner | $35,554 | Construction | |
| Previous Owner | $25,000 | Unknown | |
| Previous Owner | $215,500 | New Conventional | |
| Closed | $30,900 | No Value Available |
Property History
| Date | Event | Price | Change | Sq Ft Price |
|---|---|---|---|---|
| 10/04/2024 10/04/24 | Sold | $605,000 | -3.2% | $179 / Sq Ft |
| 09/10/2024 09/10/24 | Pending | -- | -- | -- |
| 09/05/2024 09/05/24 | Price Changed | $625,000 | -2.3% | $185 / Sq Ft |
| 09/02/2024 09/02/24 | Price Changed | $640,000 | -1.4% | $190 / Sq Ft |
| 08/26/2024 08/26/24 | Price Changed | $649,000 | -1.3% | $192 / Sq Ft |
| 08/08/2024 08/08/24 | For Sale | $657,500 | 0.0% | $195 / Sq Ft |
| 08/05/2024 08/05/24 | Pending | -- | -- | -- |
| 08/05/2024 08/05/24 | For Sale | $657,500 | +66.5% | $195 / Sq Ft |
| 11/07/2019 11/07/19 | Sold | $394,900 | 0.0% | $117 / Sq Ft |
| 08/23/2019 08/23/19 | For Sale | $394,900 | -- | $117 / Sq Ft |
Tax History Compared to Growth
Tax History
| Year | Tax Paid | Tax Assessment Tax Assessment Total Assessment is a certain percentage of the fair market value that is determined by local assessors to be the total taxable value of land and additions on the property. | Land | Improvement |
|---|---|---|---|---|
| 2025 | $2,863 | $36,931 | -- | -- |
| 2024 | $2,895 | $35,173 | -- | -- |
| 2023 | $2,895 | $48,560 | $9,710 | $38,850 |
| 2022 | $2,833 | $36,160 | $7,230 | $28,930 |
| 2021 | $3,027 | $34,270 | $6,850 | $27,420 |
| 2020 | $3,058 | $32,600 | $6,520 | $26,080 |
| 2019 | $2,963 | $31,410 | $6,280 | $25,130 |
| 2018 | $2,845 | $30,830 | $6,160 | $24,670 |
| 2017 | $2,849 | $29,180 | $5,830 | $23,350 |
| 2016 | $2,818 | $28,370 | $5,670 | $22,700 |
| 2015 | $2,631 | $28,630 | $5,720 | $22,910 |
Agents Affiliated with this Home
-
Holly Ellis

Seller's Agent in 2024
Holly Ellis
West USA Realty
(623) 363-6370
93 Total Sales
-
Keily Ringo Kasotakis

Buyer's Agent in 2024
Keily Ringo Kasotakis
Arizona Best Real Estate
(847) 530-7828
93 Total Sales
-
Christopher Hunt

Seller's Agent in 2019
Christopher Hunt
Arizona Premier Realty Homes & Land, LLC
(623) 850-6229
52 Total Sales
-
Nathan Camasura
N
Seller Co-Listing Agent in 2019
Nathan Camasura
Arizona Premier Realty Homes & Land, LLC
(623) 466-9200
39 Total Sales
-
Eva Krenklis

Buyer's Agent in 2019
Eva Krenklis
Coldwell Banker Realty
(602) 617-1562
66 Total Sales
Map
Source: Arizona Regional Multiple Listing Service (ARMLS)
MLS Number: 5968799
APN: 231-24-952
- 9446 W Alex Ave
- 9426 W Melinda Ln
- 9443 W Melinda Ln
- 9382 W Louise Dr
- 9390 W Louise Dr
- 9372 W Louise Dr
- 21373 N 94th Ave
- 9227 W Salter Dr
- 9574 W Quail Ave
- 9343 W Quail Ave
- 9212 W Salter Dr
- 9255 W Los Gatos Dr
- 9582 W Albert Ln
- 9541 W Frank Ave
- 21280 N 96th Ave
- 9345 W Robin Ln
- 84XX W Deer Valley Rd
- 9747 W Sands Dr
- 21972 N 97th Glen
- 9183 W Foothill Dr
