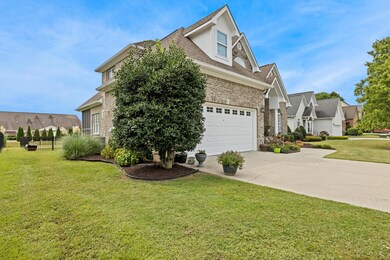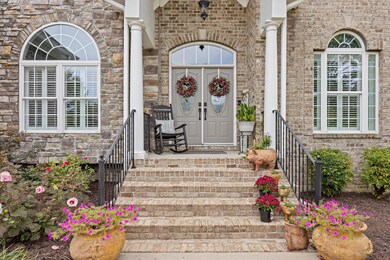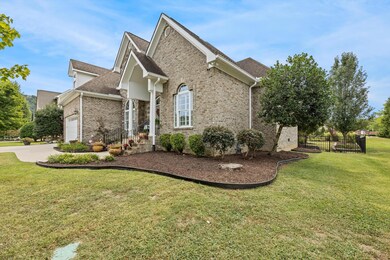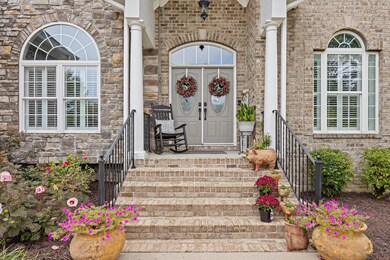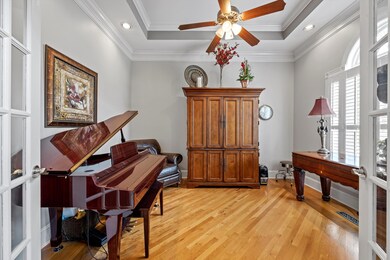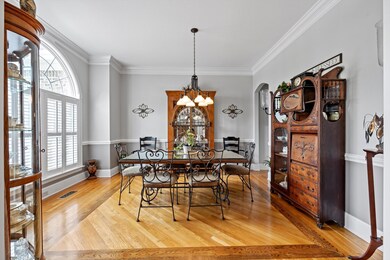
$663,000
- 5 Beds
- 4.5 Baths
- 3,100 Sq Ft
- 9440 Wandering Way
- Ooltewah, TN
ADDED SQUARE FOOTAGE / NEW BONUS ROOM (OR 5TH BEDROOM) ADDED TO THIS HOME AND 5 BATH WITH A PRIVATE BATHROOM IN 4 BEDROOMS. Welcome to the Highly Sought After Community of Hidden Lakes, Located within minutes of East Hamilton School, the New Publix and Starbucks and more new Businesses scheduled to be opening soon. The Grand Entry Double Front Doors, opens into a Tall Wide Foyer, Elegant
Karen Sharp RE/MAX Properties

