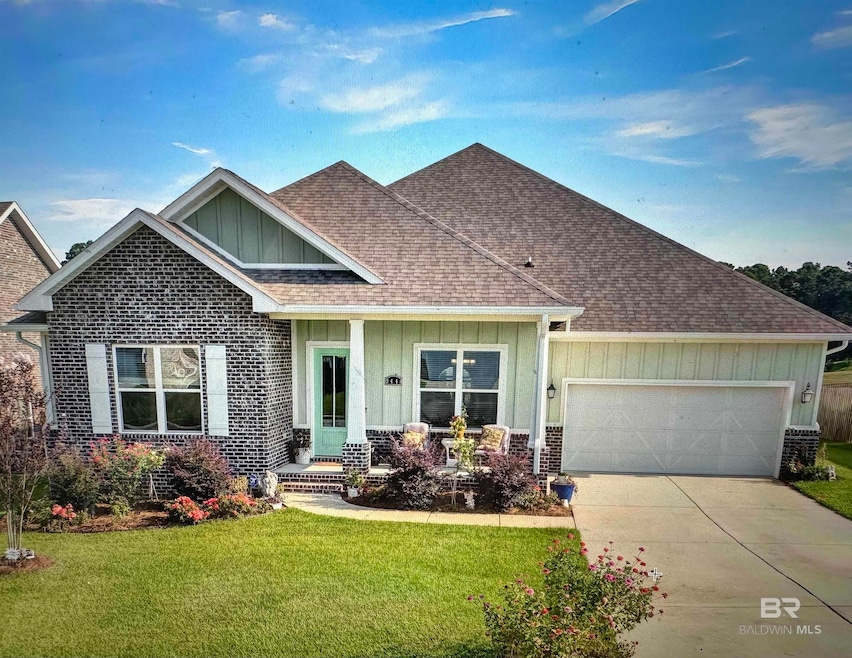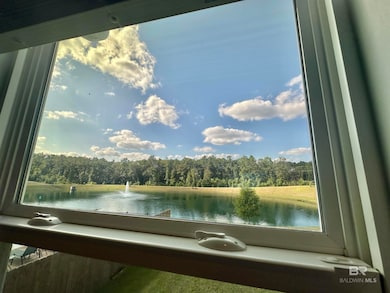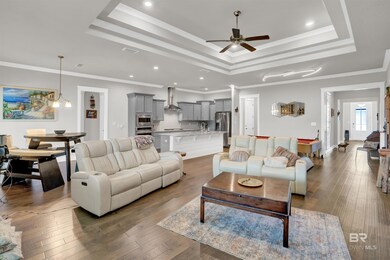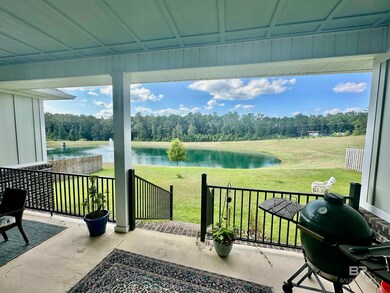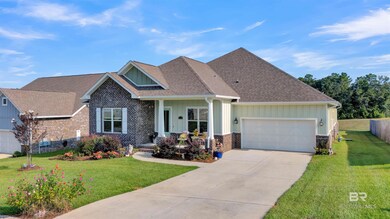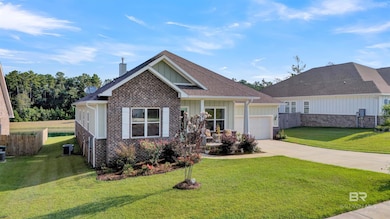
9441 Diamante Blvd Daphne, AL 36526
Highlights
- Traditional Architecture
- High Ceiling
- Hurricane or Storm Shutters
- Daphne East Elementary School Rated A-
- Covered patio or porch
- 2 Car Attached Garage
About This Home
As of July 2025MUST SEE: Gold-Fortified One-Level Emerald Quality Home on Premium Lot with the most serene views of the Community Lake with Fountain. Best Price Per sq foot too! Step inside, you'll be immediately impressed: Incredible Finishes, Formal Separate Living Room and Separate Dining! Trey 12Ft+ ceilings, 8ft. interior doorways, Hardwood Flooring, Incredible trim package, the SmartHome technology (SM), a tankless hot water heater, irrigation package and more. But first, come Sit on the open back porch with TV connections and BBQ area and take in the abundant Mother Nature views as far as the eye can see across views of the Lake stocked with bass, bream and catfish. It features a beautiful fountain in the center. This Home is meticulously kept: 5 bedrooms, 3.5 bath home. The best of formal and informal entertaining. The heartbeat of the home is the Great room, which is open to the amazing, super-organized Culinary Kitchen! Must see it's Grandeur Granite Island, 5 burner Gas Cooktop, Abundant Cabinetry & the Separate Pantry. Just down the hall is the Private Laundry Room area. The Breakfast area is open to the oversized Great Room that features Custom Shiplap Gas Fireplace with a 85' TV. (The TV can be included with acceptable offer.) Special Split Floor-plan feature: it has two separate bedroom wings. Each wing features 2 bedrooms, a full bathroom & private Linen Closet. The Primary Suite is a Dream Suite all of itself with water views of the Lake. Be sure to check out it's features of Walk in Closet of dreams, Dual Vanities with lots of drawers, separate Walk-In shower and Soaking tub. Love that Carpet is limited to bedroom areas only. Offered at NEW LOW price. Seller must relocate soon. Motivated!!! Home Shown by appt. Buyer to verify all information during due diligence.
Home Details
Home Type
- Single Family
Est. Annual Taxes
- $1,949
Year Built
- Built in 2020
Lot Details
- 0.28 Acre Lot
- Lot Dimensions are 80 x 150
- Sprinkler System
HOA Fees
- $42 Monthly HOA Fees
Home Design
- Traditional Architecture
- Brick or Stone Mason
- Slab Foundation
- Wood Frame Construction
- Dimensional Roof
- Concrete Fiber Board Siding
Interior Spaces
- 3,182 Sq Ft Home
- 1-Story Property
- High Ceiling
- Ceiling Fan
- Gas Log Fireplace
- Double Pane Windows
- ENERGY STAR Qualified Windows
- Family Room with Fireplace
- Tile Flooring
Kitchen
- Gas Range
- Microwave
- Dishwasher
- ENERGY STAR Qualified Appliances
- Disposal
Bedrooms and Bathrooms
- 5 Bedrooms
- Split Bedroom Floorplan
- Walk-In Closet
- Dual Vanity Sinks in Primary Bathroom
- Private Water Closet
- Soaking Tub
- Separate Shower
Home Security
- Hurricane or Storm Shutters
- Carbon Monoxide Detectors
- Fire and Smoke Detector
Parking
- 2 Car Attached Garage
- Automatic Garage Door Opener
Outdoor Features
- Covered patio or porch
Schools
- Daphne East Elementary School
- Daphne Middle School
- Daphne High School
Utilities
- SEER Rated 14+ Air Conditioning Units
- Heat Pump System
- Tankless Water Heater
- Grinder Pump
Listing and Financial Details
- Legal Lot and Block 32 / 32
- Assessor Parcel Number 4302100000003.033
Community Details
Overview
- Association fees include management, common area insurance, ground maintenance, taxes-common area
Recreation
- Community Playground
Ownership History
Purchase Details
Similar Homes in the area
Home Values in the Area
Average Home Value in this Area
Purchase History
| Date | Type | Sale Price | Title Company |
|---|---|---|---|
| Warranty Deed | $402,015 | De Laney Michael C |
Property History
| Date | Event | Price | Change | Sq Ft Price |
|---|---|---|---|---|
| 07/18/2025 07/18/25 | Sold | $537,000 | -2.0% | $169 / Sq Ft |
| 06/24/2025 06/24/25 | Pending | -- | -- | -- |
| 06/21/2025 06/21/25 | Price Changed | $547,700 | -0.4% | $172 / Sq Ft |
| 04/28/2025 04/28/25 | Price Changed | $549,900 | -1.6% | $173 / Sq Ft |
| 03/20/2025 03/20/25 | For Sale | $559,000 | -- | $176 / Sq Ft |
Tax History Compared to Growth
Tax History
| Year | Tax Paid | Tax Assessment Tax Assessment Total Assessment is a certain percentage of the fair market value that is determined by local assessors to be the total taxable value of land and additions on the property. | Land | Improvement |
|---|---|---|---|---|
| 2024 | $1,971 | $43,820 | $6,500 | $37,320 |
| 2023 | $1,904 | $42,380 | $7,240 | $35,140 |
| 2022 | $1,497 | $35,860 | $0 | $0 |
| 2021 | $1,432 | $34,040 | $0 | $0 |
| 2020 | $450 | $10,460 | $0 | $0 |
| 2019 | $225 | $5,240 | $0 | $0 |
Agents Affiliated with this Home
-
Kathy Guidroz

Seller's Agent in 2025
Kathy Guidroz
RE/MAX
(251) 599-0950
73 Total Sales
-
Randi Starr

Buyer's Agent in 2025
Randi Starr
Mobile Bay Realty
(251) 213-5559
25 Total Sales
Map
Source: Baldwin REALTORS®
MLS Number: 376091
APN: 43-02-10-0-000-003.033
- 9377 Diamante Blvd
- 9520 Amethyst Dr
- 27776 Moniac Cove
- 9302 Sehoy Blvd
- 8955 N Lamhatty Ln
- 9023 Krystal Ridge Ct
- 8802 S Lamhatty Ln
- 9275 Parker Ln
- 9251 Parker Ln
- 9291 Parker Ln
- 413 Ridgewood Dr
- 8779 N Lamhatty Ln
- 29250 Canterbury Rd
- 8932 Longue Vue Blvd
- 10055 Rosewood Ln
- 27458 Felicity Ln
- 143 Kingswood Dr
- 27890 Rileywood Dr
- 29153 Canterbury Rd
- 9643 Poets Corner
