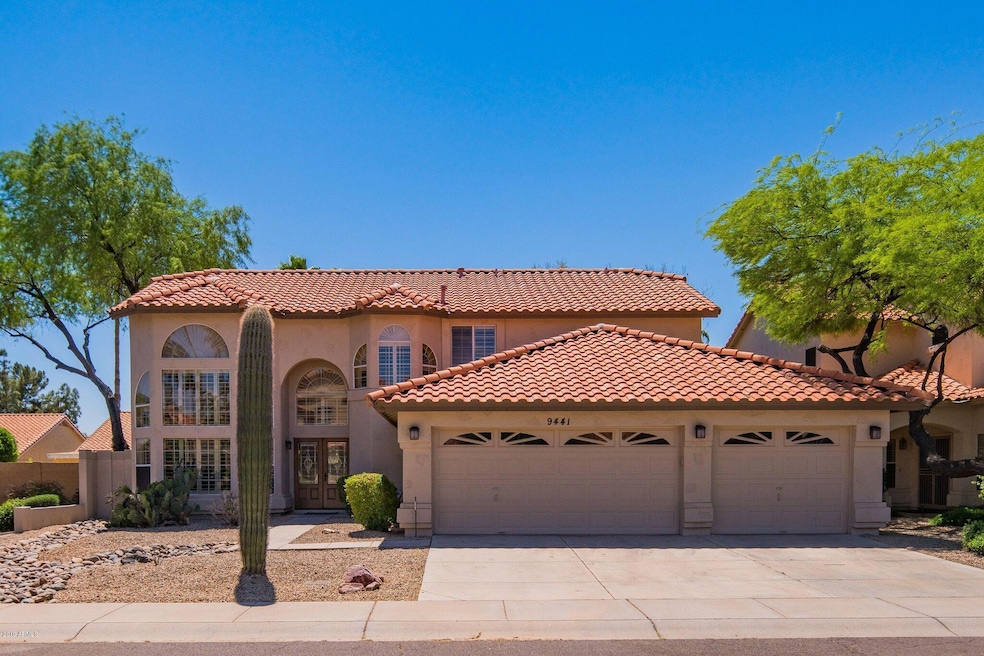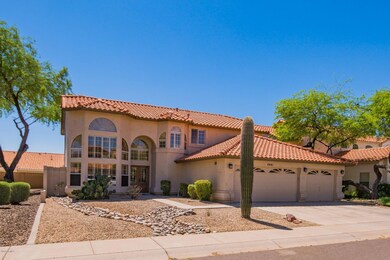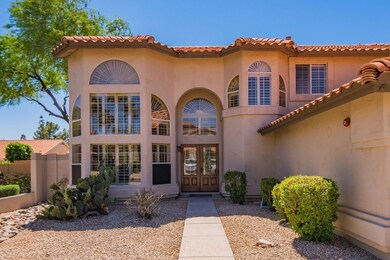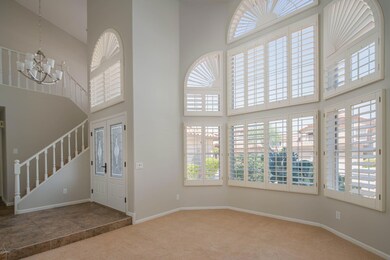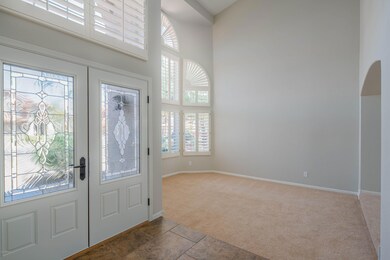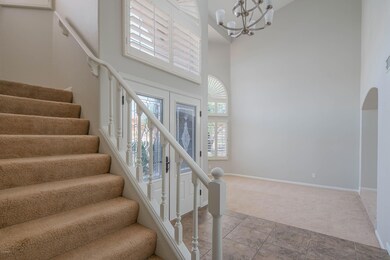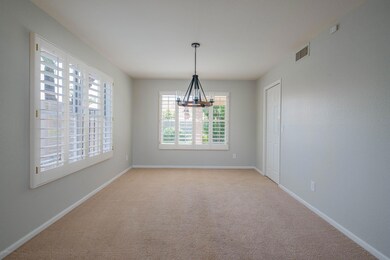
9441 E Presidio Rd Scottsdale, AZ 85260
Horizons NeighborhoodEstimated Value: $932,416 - $984,000
Highlights
- Mountain View
- Granite Countertops
- Covered patio or porch
- Redfield Elementary School Rated A
- Private Yard
- Eat-In Kitchen
About This Home
As of November 2019Enter this North/South Exposure Home through the Double Doors and the first thing you will notice are the Large Windows in the Living Room and Vaulted 2-Story Ceiling! The Large Kitchen, with Granite Countertops, is Open to the Family Room with a Fireplace. Upgraded 3-Car Garage has Storage Cabinets and Epoxy Flooring. The Backyard has Amazing Mountain Views and Vegetation for Privacy! Casa Privada, in North Scottsdale, is Convenient to the 101 Freeway, Shopping, Dining and all Scottsdale has to Offer!
Last Agent to Sell the Property
West USA Realty License #BR665182000 Listed on: 04/12/2019

Home Details
Home Type
- Single Family
Est. Annual Taxes
- $2,592
Year Built
- Built in 1992
Lot Details
- 6,756 Sq Ft Lot
- Desert faces the front of the property
- Block Wall Fence
- Private Yard
- Grass Covered Lot
HOA Fees
- $60 Monthly HOA Fees
Parking
- 3 Car Garage
Home Design
- Wood Frame Construction
- Tile Roof
- Stucco
Interior Spaces
- 2,686 Sq Ft Home
- 2-Story Property
- Ceiling Fan
- Gas Fireplace
- Mountain Views
- Fire Sprinkler System
- Washer and Dryer Hookup
Kitchen
- Eat-In Kitchen
- Gas Cooktop
- Built-In Microwave
- Kitchen Island
- Granite Countertops
Flooring
- Carpet
- Tile
Bedrooms and Bathrooms
- 5 Bedrooms
- Primary Bathroom is a Full Bathroom
- 3 Bathrooms
- Dual Vanity Sinks in Primary Bathroom
- Bathtub With Separate Shower Stall
Outdoor Features
- Covered patio or porch
Schools
- Redfield Elementary School
- Desert Canyon Middle School
- Desert Mountain High School
Utilities
- Refrigerated Cooling System
- Heating System Uses Natural Gas
- Water Softener
- High Speed Internet
- Cable TV Available
Listing and Financial Details
- Tax Lot 60
- Assessor Parcel Number 217-41-677
Community Details
Overview
- Association fees include ground maintenance
- Casa Privada Association, Phone Number (480) 355-1190
- Built by CONTINENTAL HOMES
- Casa Privada Amd Lot 1 70 Tr A F Subdivision
Recreation
- Bike Trail
Ownership History
Purchase Details
Home Financials for this Owner
Home Financials are based on the most recent Mortgage that was taken out on this home.Purchase Details
Home Financials for this Owner
Home Financials are based on the most recent Mortgage that was taken out on this home.Similar Homes in Scottsdale, AZ
Home Values in the Area
Average Home Value in this Area
Purchase History
| Date | Buyer | Sale Price | Title Company |
|---|---|---|---|
| Nagarajan Sreepathy | $535,000 | Landmark Ttl Assurance Agcy | |
| Cautivar Melvin Deanon | $210,000 | North American Title Agency |
Mortgage History
| Date | Status | Borrower | Loan Amount |
|---|---|---|---|
| Open | Nagarajan Sreepathy | $468,844 | |
| Closed | Nagarajan Sreepathy | $481,500 | |
| Previous Owner | Cautivar Melvin Deanon | $195,000 | |
| Previous Owner | Cautivar Melvin D | $217,000 | |
| Previous Owner | Cautivar Melvin Deanon | $168,000 |
Property History
| Date | Event | Price | Change | Sq Ft Price |
|---|---|---|---|---|
| 11/15/2019 11/15/19 | Sold | $535,000 | -4.3% | $199 / Sq Ft |
| 09/14/2019 09/14/19 | Price Changed | $559,000 | -1.1% | $208 / Sq Ft |
| 09/05/2019 09/05/19 | Price Changed | $565,000 | -0.7% | $210 / Sq Ft |
| 08/24/2019 08/24/19 | For Sale | $569,000 | +6.4% | $212 / Sq Ft |
| 08/20/2019 08/20/19 | Off Market | $535,000 | -- | -- |
| 07/31/2019 07/31/19 | Price Changed | $569,000 | -1.7% | $212 / Sq Ft |
| 07/20/2019 07/20/19 | Price Changed | $579,000 | -0.2% | $216 / Sq Ft |
| 07/12/2019 07/12/19 | Price Changed | $580,000 | -1.7% | $216 / Sq Ft |
| 05/31/2019 05/31/19 | Price Changed | $590,000 | -1.7% | $220 / Sq Ft |
| 05/11/2019 05/11/19 | Price Changed | $600,000 | -3.2% | $223 / Sq Ft |
| 04/19/2019 04/19/19 | Price Changed | $620,000 | -2.4% | $231 / Sq Ft |
| 04/12/2019 04/12/19 | For Sale | $635,000 | -- | $236 / Sq Ft |
Tax History Compared to Growth
Tax History
| Year | Tax Paid | Tax Assessment Tax Assessment Total Assessment is a certain percentage of the fair market value that is determined by local assessors to be the total taxable value of land and additions on the property. | Land | Improvement |
|---|---|---|---|---|
| 2025 | $2,812 | $48,933 | -- | -- |
| 2024 | $2,743 | $46,603 | -- | -- |
| 2023 | $2,743 | $59,460 | $11,890 | $47,570 |
| 2022 | $2,615 | $46,700 | $9,340 | $37,360 |
| 2021 | $2,837 | $43,250 | $8,650 | $34,600 |
| 2020 | $2,811 | $40,520 | $8,100 | $32,420 |
| 2019 | $2,731 | $39,000 | $7,800 | $31,200 |
| 2018 | $2,667 | $37,430 | $7,480 | $29,950 |
| 2017 | $2,517 | $37,600 | $7,520 | $30,080 |
| 2016 | $2,469 | $36,080 | $7,210 | $28,870 |
| 2015 | $2,372 | $34,130 | $6,820 | $27,310 |
Agents Affiliated with this Home
-
Kimberly Klaus

Seller's Agent in 2019
Kimberly Klaus
West USA Realty
(480) 797-1015
30 Total Sales
-
Lea Ann Hervey

Buyer's Agent in 2019
Lea Ann Hervey
RE/MAX
(602) 481-9236
3 in this area
47 Total Sales
Map
Source: Arizona Regional Multiple Listing Service (ARMLS)
MLS Number: 5910315
APN: 217-41-677
- 13270 N 93rd Way
- 13566 N 93rd Place
- 9285 E Sutton Dr
- 13244 N 96th Place
- 9382 E Aster Dr
- 9678 E Voltaire Dr
- 13533 N 91st Way
- 14000 N 94th St Unit 1077
- 14000 N 94th St Unit 1031
- 14000 N 94th St Unit 1008
- 14000 N 94th St Unit 1085
- 14000 N 94th St Unit 3190
- 14000 N 94th St Unit 2144
- 14000 N 94th St Unit 1102
- 14000 N 94th St Unit 1037
- 13593 N 91st Way
- 9550 E Thunderbird Rd Unit 214
- 9550 E Thunderbird Rd Unit 259
- 9550 E Thunderbird Rd Unit 149
- 9550 E Thunderbird Rd Unit 155
- 9441 E Presidio Rd
- 9429 E Presidio Rd
- 9424 E Sutton Dr
- 9428 E Sutton Dr
- 9420 E Sutton Dr
- 9417 E Presidio Rd
- 9442 E Presidio Rd
- 9430 E Presidio Rd
- 9432 E Sutton Dr
- 9416 E Sutton Dr
- 9454 E Presidio Rd
- 13099 N 94th Place Unit 95
- 13099 N 94th Place Unit 96
- 9405 E Presidio Rd
- 9466 E Presidio Rd
- 9412 E Sutton Dr
- 13365 N 94th Place
- 13450 N 94th Place
- 9443 E Voltaire Dr
- 9431 E Voltaire Dr
