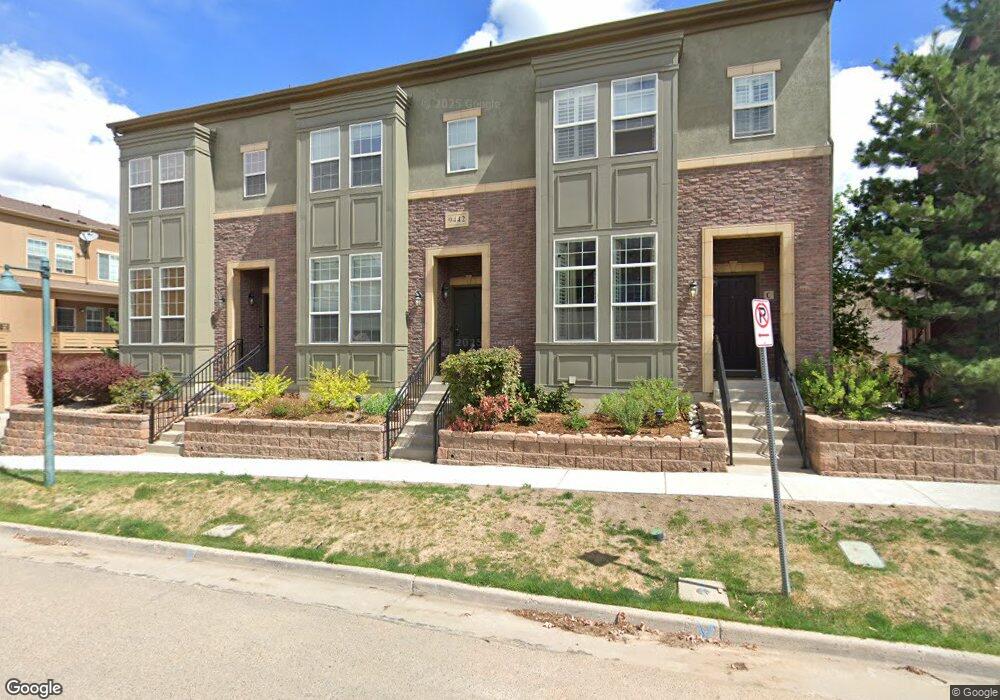9442 Elmhurst Ln Unit C Highlands Ranch, CO 80129
Westridge NeighborhoodEstimated Value: $504,000 - $546,000
2
Beds
3
Baths
1,384
Sq Ft
$378/Sq Ft
Est. Value
About This Home
This home is located at 9442 Elmhurst Ln Unit C, Highlands Ranch, CO 80129 and is currently estimated at $523,262, approximately $378 per square foot. 9442 Elmhurst Ln Unit C is a home located in Douglas County with nearby schools including Eldorado Elementary School, Ranch View Middle School, and Thunderridge High School.
Ownership History
Date
Name
Owned For
Owner Type
Purchase Details
Closed on
Jan 25, 2022
Sold by
Wayne Blinder Bradley
Bought by
Gloria Jeanne Guhl Revocable Trust
Current Estimated Value
Purchase Details
Closed on
Aug 7, 2009
Sold by
Jacquart Jean M and Jacquart Nancy A
Bought by
Jacquart Nancy A and Jacquart Jean M
Home Financials for this Owner
Home Financials are based on the most recent Mortgage that was taken out on this home.
Original Mortgage
$130,000
Interest Rate
5.31%
Mortgage Type
New Conventional
Purchase Details
Closed on
Oct 16, 2006
Sold by
Shea Homes Lp
Bought by
Jacquart Jean M and Jacquart Nancy A
Home Financials for this Owner
Home Financials are based on the most recent Mortgage that was taken out on this home.
Original Mortgage
$182,200
Interest Rate
6.41%
Mortgage Type
Unknown
Create a Home Valuation Report for This Property
The Home Valuation Report is an in-depth analysis detailing your home's value as well as a comparison with similar homes in the area
Home Values in the Area
Average Home Value in this Area
Purchase History
| Date | Buyer | Sale Price | Title Company |
|---|---|---|---|
| Gloria Jeanne Guhl Revocable Trust | -- | New Title Company Name | |
| Jacquart Nancy A | -- | Land Title Guarantee Company | |
| Jacquart Jean M | $227,810 | Fahtco |
Source: Public Records
Mortgage History
| Date | Status | Borrower | Loan Amount |
|---|---|---|---|
| Previous Owner | Jacquart Nancy A | $130,000 | |
| Previous Owner | Jacquart Jean M | $182,200 |
Source: Public Records
Tax History Compared to Growth
Tax History
| Year | Tax Paid | Tax Assessment Tax Assessment Total Assessment is a certain percentage of the fair market value that is determined by local assessors to be the total taxable value of land and additions on the property. | Land | Improvement |
|---|---|---|---|---|
| 2024 | $3,169 | $37,300 | -- | $37,300 |
| 2023 | $3,163 | $37,300 | $0 | $37,300 |
| 2022 | $1,871 | $27,430 | $0 | $27,430 |
| 2021 | $1,946 | $27,430 | $0 | $27,430 |
| 2020 | $1,808 | $26,640 | $1,430 | $25,210 |
| 2019 | $1,814 | $26,640 | $1,430 | $25,210 |
| 2018 | $2,306 | $24,400 | $1,440 | $22,960 |
| 2017 | $2,100 | $24,400 | $1,440 | $22,960 |
Source: Public Records
Map
Nearby Homes
- 9424 Ridgeline Blvd Unit I
- 601 W Burgundy St Unit B
- 9496 Elmhurst Ln Unit A
- 900 Elmhurst Dr Unit B
- 781 Rockhurst Dr Unit A
- 681 W Burgundy A St Unit A
- 1144 Rockhurst Dr Unit 202
- 1144 Rockhurst Dr Unit 306
- 1221 Braewood Ave
- 274 W Willowick Cir
- 1325 Carlyle Park Cir
- 1359 Carlyle Park Cir
- 907 Riddlewood Ln
- 9006 Ramblestone St
- 1225 Mulberry Ln
- 154 Blue Spruce Ct
- 145 Blue Spruce Ct
- 1062 Timbervale Trail
- 8960 Delacorte St
- 1104 W Timbervale Trail
- 9442 Elmhurst Ln Unit B
- 9452 Elmhurst Ln Unit C
- 9452 Elmhurst Ln Unit B
- 624 Green Ash St Unit H
- 624 Green Ash St Unit C
- 624 Green Ash St Unit E
- 624 Green Ash St Unit F
- 9452 Elmhurst Ln Unit A
- 624 Green Ash St Unit D
- 624 Green Ash St Unit A
- 9452 Elmhurst Ln Unit D
- 9452 Elmhurst Ln Unit 58A
- 624 Green Ash St Unit G
- 9451 Elmhurst Ln Unit A
- 9451 Elmhurst Ln Unit B
- 9424 Ridgeline Blvd Unit F
- 9424 Ridgeline Blvd Unit A
- 9424 Ridgeline Blvd
- 9424 Ridgeline Blvd Unit H
- 9424 Ridgeline Blvd Unit F
