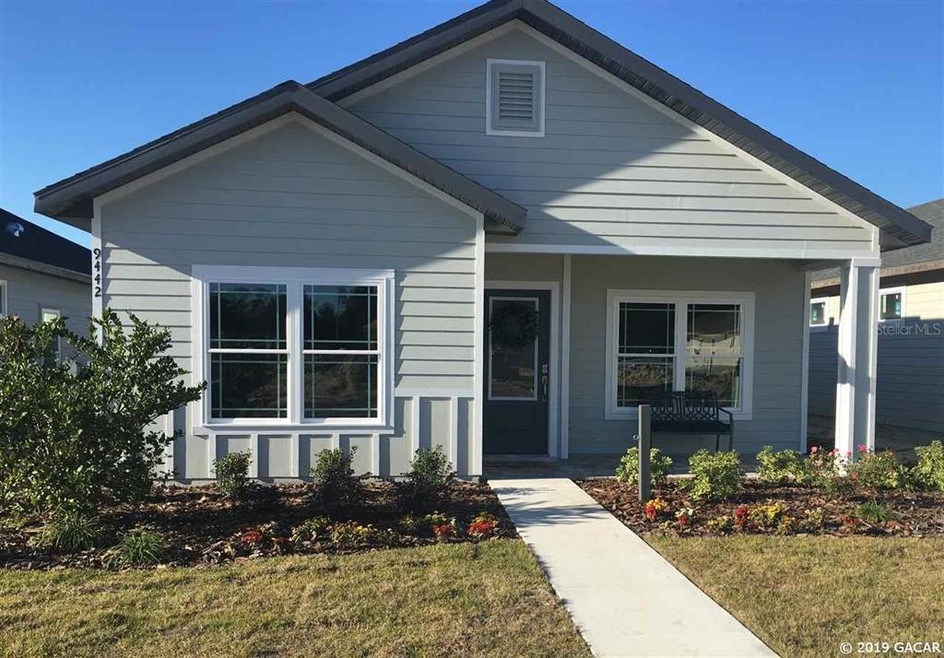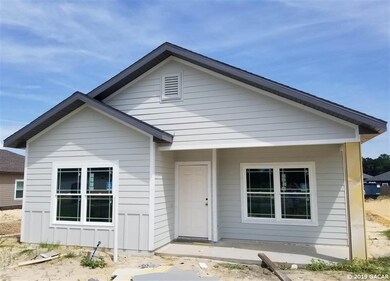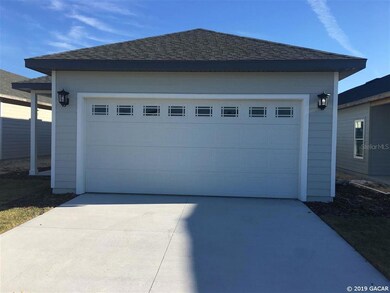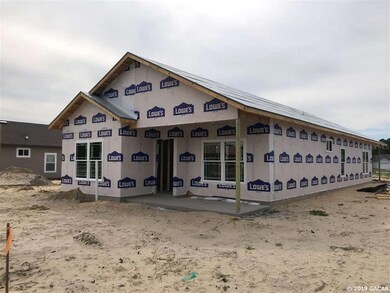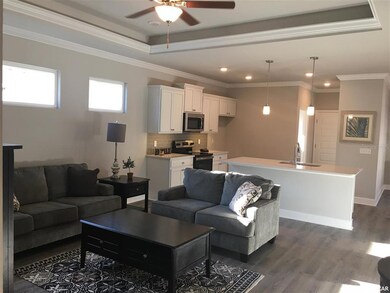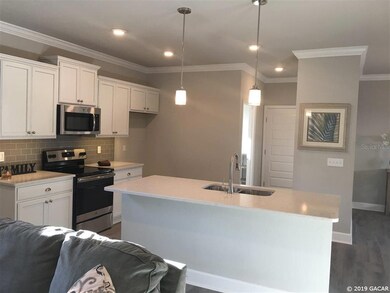
9442 SW 67th Ln Gainesville, FL 32608
Highlights
- Under Construction
- Main Floor Primary Bedroom
- Covered patio or porch
- Craftsman Architecture
- Great Room
- 2 Car Attached Garage
About This Home
As of February 2025This brand new, 1,530 square-foot home will have three bedrooms and two full bathrooms. It includes a back lanai and two-car garage with rear entry. Features include quartz countertops, tray ceilings with crown molding, a stainless steel appliance package as well as vinyl plank flooring throughout living areas. Front-yard landscaping maintenance is included. This home is currently under construction with an estimated completion date of November 2019. Under Construction.
Home Details
Home Type
- Single Family
Est. Annual Taxes
- $500
Year Built
- Built in 2019 | Under Construction
Lot Details
- 7,405 Sq Ft Lot
- Irrigation
HOA Fees
- $90 Monthly HOA Fees
Parking
- 2 Car Attached Garage
- Rear-Facing Garage
- Side Facing Garage
- Garage Door Opener
Home Design
- Craftsman Architecture
- Slab Foundation
- Shingle Roof
- Concrete Siding
- Cement Siding
Interior Spaces
- 1,530 Sq Ft Home
- Crown Molding
- Great Room
- Combination Dining and Living Room
- Laundry Room
Kitchen
- Oven
- Cooktop
- Microwave
- Dishwasher
- Disposal
Flooring
- Carpet
- Vinyl
Bedrooms and Bathrooms
- 3 Bedrooms
- Primary Bedroom on Main
- 2 Full Bathrooms
Schools
- Kimball Wiles Elementary School
- Kanapaha Middle School
- F. W. Buchholz High School
Utilities
- Central Heating
- Tankless Water Heater
- Cable TV Available
Additional Features
- Covered patio or porch
- Mobile Home Model is Lucca B
Listing and Financial Details
- Home warranty included in the sale of the property
- Assessor Parcel Number 07071-100-050
Community Details
Overview
- Association fees include maintenance structure, ground maintenance
- Emmer Management Association, Phone Number (352) 376-2444
- Built by Emmer Development
- Lugano Subdivision
- The community has rules related to deed restrictions
Recreation
- Trails
Ownership History
Purchase Details
Home Financials for this Owner
Home Financials are based on the most recent Mortgage that was taken out on this home.Purchase Details
Purchase Details
Home Financials for this Owner
Home Financials are based on the most recent Mortgage that was taken out on this home.Similar Homes in Gainesville, FL
Home Values in the Area
Average Home Value in this Area
Purchase History
| Date | Type | Sale Price | Title Company |
|---|---|---|---|
| Warranty Deed | $370,000 | None Listed On Document | |
| Warranty Deed | $370,000 | None Listed On Document | |
| Interfamily Deed Transfer | -- | Attorney | |
| Warranty Deed | $285,400 | Gibraltar Title Ins Agcy Inc |
Mortgage History
| Date | Status | Loan Amount | Loan Type |
|---|---|---|---|
| Open | $296,000 | New Conventional | |
| Closed | $296,000 | New Conventional | |
| Previous Owner | $99,850 | New Conventional |
Property History
| Date | Event | Price | Change | Sq Ft Price |
|---|---|---|---|---|
| 02/28/2025 02/28/25 | Sold | $370,000 | -0.8% | $242 / Sq Ft |
| 01/24/2025 01/24/25 | Pending | -- | -- | -- |
| 01/11/2025 01/11/25 | Price Changed | $372,900 | +36.6% | $244 / Sq Ft |
| 01/11/2025 01/11/25 | For Sale | $272,900 | -4.4% | $178 / Sq Ft |
| 12/06/2021 12/06/21 | Off Market | $285,320 | -- | -- |
| 01/07/2020 01/07/20 | Sold | $285,320 | +0.2% | $186 / Sq Ft |
| 12/04/2019 12/04/19 | Pending | -- | -- | -- |
| 05/06/2019 05/06/19 | For Sale | $284,620 | -- | $186 / Sq Ft |
Tax History Compared to Growth
Tax History
| Year | Tax Paid | Tax Assessment Tax Assessment Total Assessment is a certain percentage of the fair market value that is determined by local assessors to be the total taxable value of land and additions on the property. | Land | Improvement |
|---|---|---|---|---|
| 2024 | $5,335 | $287,663 | -- | -- |
| 2023 | $5,335 | $279,285 | $0 | $0 |
| 2022 | $5,241 | $271,150 | $0 | $0 |
| 2021 | $5,167 | $263,252 | $74,000 | $189,252 |
| 2020 | $5,783 | $251,295 | $60,000 | $191,295 |
| 2019 | $1,483 | $60,000 | $60,000 | $0 |
Agents Affiliated with this Home
-
Dawn Johnson

Seller's Agent in 2025
Dawn Johnson
FIRST CHOICE REALTY OF NORTH FLORIDA LLC
(352) 514-9508
210 Total Sales
-
Kevin Banes

Buyer's Agent in 2025
Kevin Banes
BOSSHARDT REALTY SERVICES LLC
(352) 514-8621
114 Total Sales
Map
Source: Stellar MLS
MLS Number: GC424866
APN: 07071-100-050
- 9477 SW 67th Ln
- 6613 SW 95th St
- 6901 SW Lugano Ct
- 9474 SW 65th Place
- 9641 SW 67th Ln
- 8905 SW 62nd Place
- 8941 SW 73rd Ln
- 7009 SW 86th Terrace
- 7120 SW 85th Terrace
- 7023 SW 85th Terrace
- 6217 SW 86th Way
- 6454 SW 84th Terrace
- 6842 SW 84th St
- 7547 SW 87th Terrace
- 7422 SW 84th Dr
- 5802 SW 89th Terrace
- 7756 SW 88th St
- TBD SW 55th Rd
- 8309 SW 61st Place
- 8360 SW 74th Place
