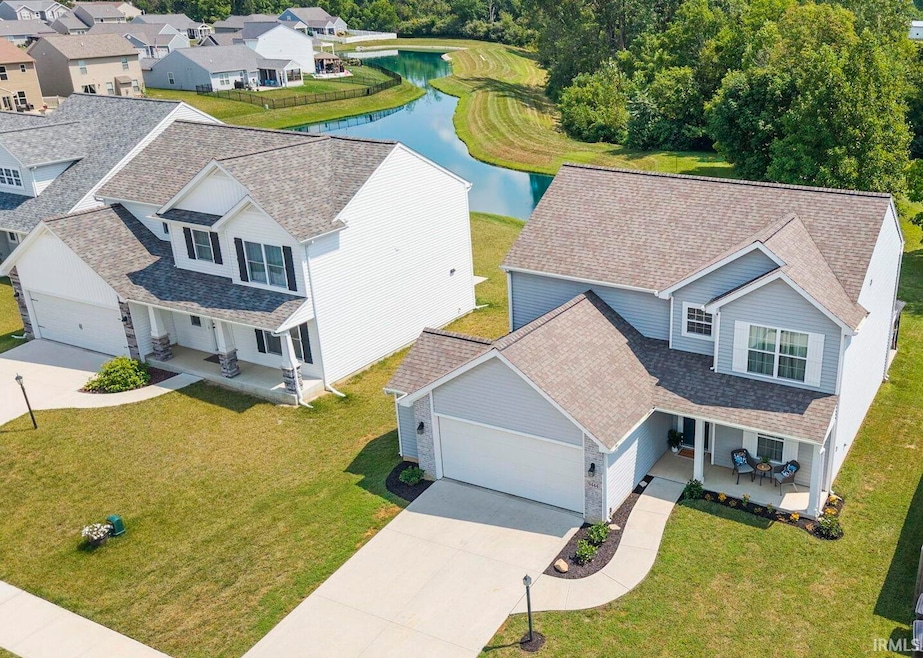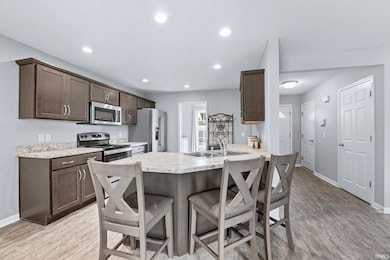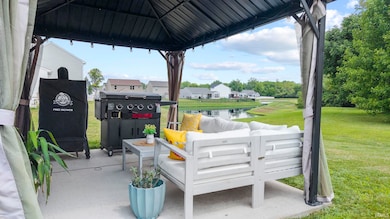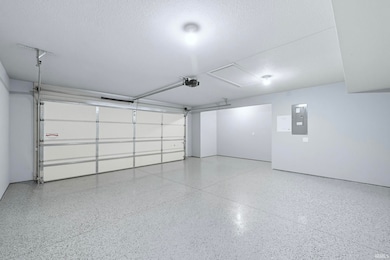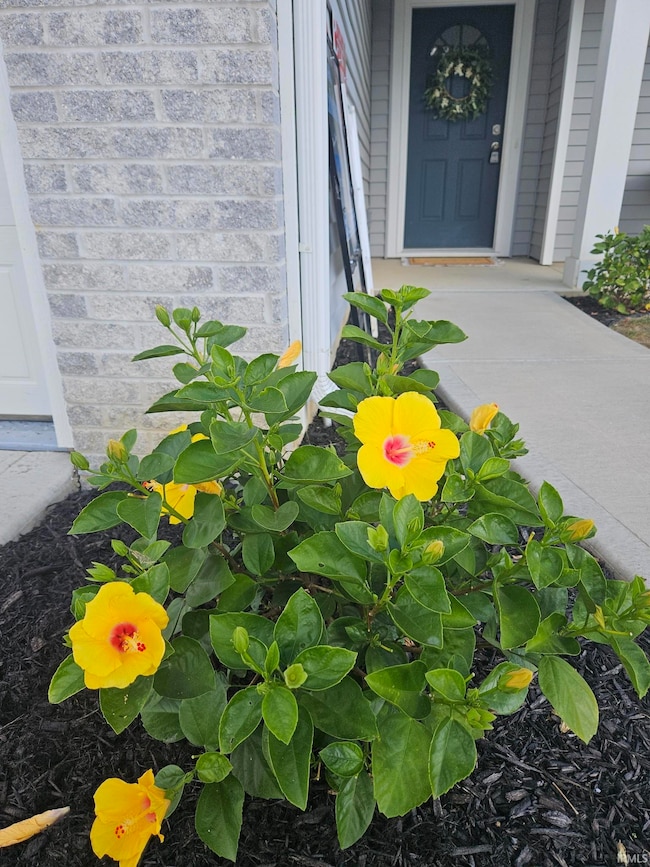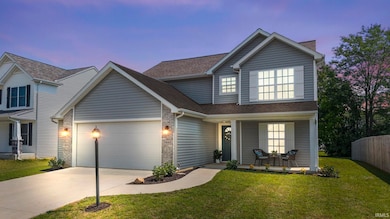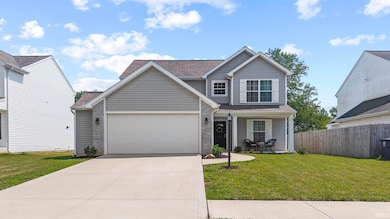9444 Cappelli Way Fort Wayne, IN 46825
Northwest Fort Wayne NeighborhoodEstimated payment $1,959/month
Highlights
- Waterfront
- Lake, Pond or Stream
- Covered Patio or Porch
- Open Floorplan
- Backs to Open Ground
- 2 Car Attached Garage
About This Home
RELAXING POND VIEWS - This 4 BR & 2 1/2 Bath, SWEET PACKAGE in NW Fort Wayne with QUICK POSSESSION POSSIBLE is THE ONE You’ve Been Dreaming Of! NEW in 2018!! Nearly 1900 sf (PLUS 467 sf ADDITIONAL FINISHED & HEATED GARAGE!) Extremely Well-Cared-For Open, Spacious and Ever-So-Comfortable Showplace is MOVE-IN READY! From the RELAXING Covered Front Porch, you'll enter the INVITING Foyer that flows into the NATURAL LIGHT-FILLED Great Room, Perfect for Relaxing Evenings or Entertaining Guests. The OPEN-CONCEPT Kitchen features Ample Cabinetry, All Modern Appliances (Refrigerator, Range, DW) and a Wonderful Breakfast Bar which flows into the Dining Area and both over into the Generous-Sized Great Room AND which also opens out onto the Gazebo-Covered Patio Overlooking The POND. Upstairs, ALL FOUR Bedrooms are Generously Sized, including a 17x13 Private Owner’s Suite w/Walk-In Closet & Full Bath. Three Additional Bedrooms + 2nd Full Bath make mornings EASY and the 4th Bedroom could easily double as a Guest Room, Playroom, or Office! Laundry Room w/Pantry Storage and Washer & Dryer. GFA/CA. The Peaceful Backyard (with NO NEIGHBORS BEHIND!) and Gazebo-COVERED PATIO is a NATURE LOVER'S DREAM which backs up to both a WOODED AREA AND OVERLOOKS THE POND... IDEAL for Outdoor Fun, Weekend BBQs, Cornhole Tournaments, Firepits, OR Just Relaxing in Your Own Private Oasis. Add in the Attached Oversized FINISHED & HEATED 2+ CAR Garage/Workshop with additional storage bump out, Pull Down Stairs to Floored Attic Storage, AND a NEW DELUXE POLYUREA COATED FLOOR... WOW!!!... DOUBLES AS AN ADDITIONAL 467 SF of FINISHED LIVING AREA... Perfect for Watching The Big Game, Euchre Tournaments, Birthday and Graduation Parties & MORE... Kind of Like Having a Finished Basement ON THE MAIN FLOOR!! A 2018 LANCIA Quality Build = Worry-Free Living. You’ve Got the WHOLE SWEET PACKAGE Right Here! LOCATION, LOCATION, LOCATION! Conveniently Nestled NW Near A Wide Variety of Shopping, Casual & Fine Dining, Friendly Neighborhood Pubs & Diners, Coffee Shops, Bakeries, Schools, the AWESOME Parkview YMCA, Salomon Farm Park, Several Hospitals AND with Quick & Easy Access to I-69/469... PLUS Just Minutes to Parks, Soccer and Baseball Fields, Tennis, Great Golf, and ALL of the Many MANY Amenities Fort Wayne Has to offer. No Joshin'... THIS Really Is IT! Reach Out for the OPEN HOUSE Schedule or Schedule A Private Showing TODAY!
Listing Agent
Uptown Realty Group Brokerage Phone: 260-466-8666 Listed on: 10/04/2025
Home Details
Home Type
- Single Family
Est. Annual Taxes
- $3,276
Year Built
- Built in 2018
Lot Details
- 9,148 Sq Ft Lot
- Lot Dimensions are 75x120
- Waterfront
- Backs to Open Ground
- Lot Has A Rolling Slope
HOA Fees
- $27 Monthly HOA Fees
Parking
- 2 Car Attached Garage
- Heated Garage
Home Design
- Brick Exterior Construction
- Slab Foundation
- Shingle Roof
- Vinyl Construction Material
Interior Spaces
- 1,900 Sq Ft Home
- 2-Story Property
- Open Floorplan
- Double Pane Windows
- Disposal
- Laundry Room
Bedrooms and Bathrooms
- 4 Bedrooms
Outdoor Features
- Lake, Pond or Stream
- Covered Patio or Porch
Schools
- Washington Center Elementary School
- Shawnee Middle School
- Northrop High School
Utilities
- Forced Air Heating and Cooling System
- Heating System Uses Gas
Community Details
- Cappelli Coves Subdivision
Listing and Financial Details
- Assessor Parcel Number 02-07-03-254-024.000-073
- $3,000 Seller Concession
Map
Home Values in the Area
Average Home Value in this Area
Tax History
| Year | Tax Paid | Tax Assessment Tax Assessment Total Assessment is a certain percentage of the fair market value that is determined by local assessors to be the total taxable value of land and additions on the property. | Land | Improvement |
|---|---|---|---|---|
| 2024 | $3,144 | $285,200 | $46,900 | $238,300 |
| 2023 | $3,139 | $274,900 | $46,900 | $228,000 |
| 2022 | $4,362 | $194,100 | $40,800 | $153,300 |
| 2021 | $3,879 | $173,200 | $37,700 | $135,500 |
| 2020 | $3,795 | $173,200 | $39,300 | $133,900 |
| 2019 | $3,602 | $165,200 | $38,800 | $126,400 |
| 2018 | $16 | $500 | $500 | $0 |
Property History
| Date | Event | Price | List to Sale | Price per Sq Ft |
|---|---|---|---|---|
| 11/14/2025 11/14/25 | Price Changed | $314,900 | -1.6% | $166 / Sq Ft |
| 10/04/2025 10/04/25 | For Sale | $319,900 | -- | $168 / Sq Ft |
Purchase History
| Date | Type | Sale Price | Title Company |
|---|---|---|---|
| Quit Claim Deed | -- | None Available | |
| Quit Claim Deed | -- | None Listed On Document | |
| Deed | $194,400 | -- | |
| Corporate Deed | $194,420 | Riverbend Title Company | |
| Deed | $194,420 | Riverbend Title Company |
Source: Indiana Regional MLS
MLS Number: 202540242
APN: 02-07-03-254-024.000-073
- 9432 Cappelli Way
- 1301 Prosecco Ct
- 1607 Billy Dr
- 1410 Billy Dr
- 9611 Lima Rd
- 9234 Stanley Ave
- 9286 Colchester Terrace
- 8934 Stoneridge Ct
- 8916 Stoneridge Ct
- 806 Cedar Ridge Ct
- 9208 Olmston Dr
- 1234 Foxmoor Run
- 1132 Fox Orchard Run
- 10000 Dawsons Creek Blvd
- 2308 Broken Oak Rd
- 1201 Polo Run
- 2605 W Dupont Rd
- 11020 Windsor Woods Blvd
- 2230 Foxboro Dr
- 2316 Sweet Cider Rd
- 10230 Avalon Way
- 1208 Cowen Place
- 1532 W Dupont Rd
- 10276 Pokagon Loop
- 2131 Sweet Breeze Way
- 11033 Lima Rd
- 401 Augusta Way
- 402 Wallen Hills Dr
- 10521 Bethel Rd
- 3205 Water Wheel Run
- 3115 Carroll Rd
- 3902 Bradley Dr
- 3782 Thunderhawk Pass
- 530 Ridgemoor Dr
- 4152 Bradley Dr
- 625 Perolla Dr
- 5810 Challenger Pkwy
- 5833 Homewood Dr
- 262 W Washington Center Rd
- 5833 Homewood Dr Unit 102
