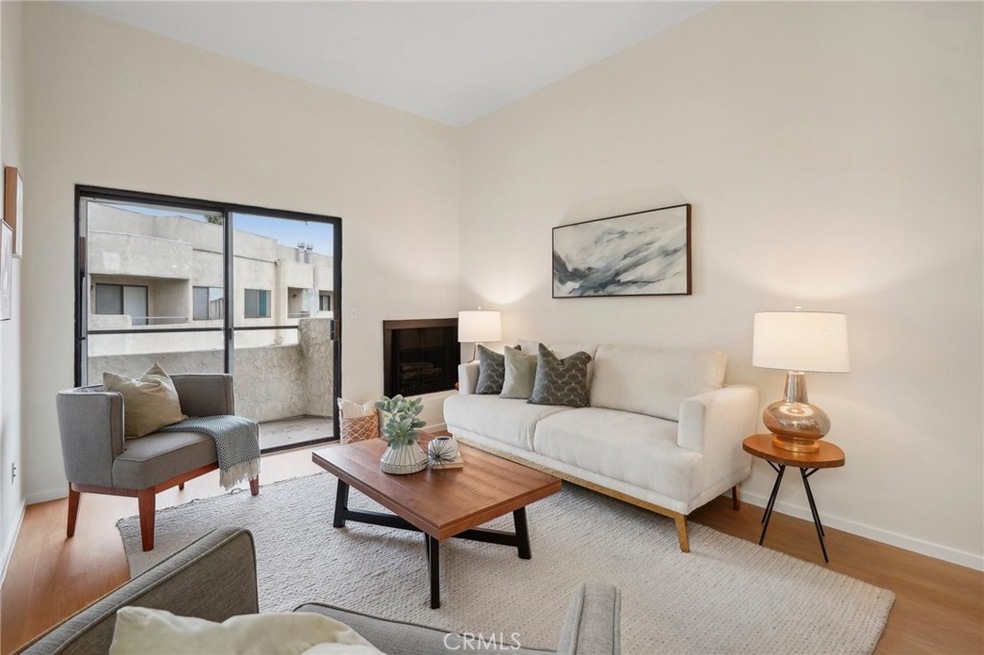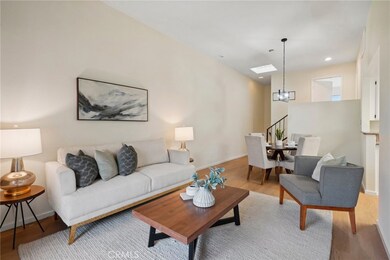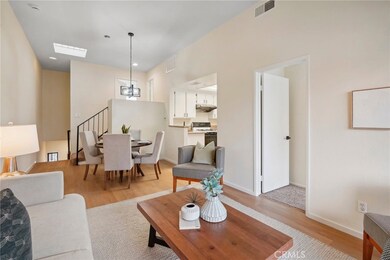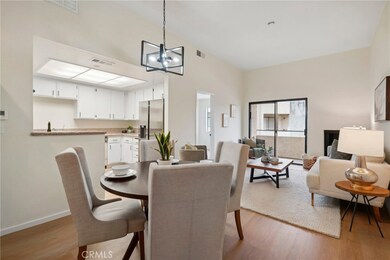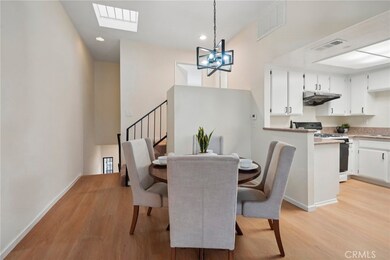
9444 Cortada St Unit C El Monte, CA 91733
Park El Monte NeighborhoodHighlights
- 0.68 Acre Lot
- Open Floorplan
- Courtyard Views
- El Monte High School Rated A-
- Multi-Level Bedroom
- Living Room Balcony
About This Home
As of February 2025Welcome to an updated condo situated in El Monte. This lovely 2-story, 3 bedroom and 2 bath condo has a large 2-car attached garage with direct access to the unit. Open concept living and dining area provide an abundance of natural light, a cozy fireplace, vinyl floors and plantation shutters. The kitchen is equipped with a dishwasher, gas stove, range hood, refrigerator and an abundance of cabinets. 2 master suites, one of the lower level and one on the upper level with ample closets and their own bathrooms, perfect for privacy and convenience. In-unit washer and dryer makes it feel like a single family residence. Quiet and private complex. HOA replaced the roof approximately 1 year ago. Within close proximity to the 10/60 freeways, shopping and eateries. Move-in ready and a must see! Don't miss this opportunity!
Last Agent to Sell the Property
Sylva Khayalian
Redfin Corporation License #01323217 Listed on: 10/18/2024

Property Details
Home Type
- Condominium
Est. Annual Taxes
- $2,597
Year Built
- Built in 1983
Lot Details
- Two or More Common Walls
- Wood Fence
- Fence is in good condition
HOA Fees
- $215 Monthly HOA Fees
Parking
- 2 Car Attached Garage
- Parking Available
- Rear-Facing Garage
- Single Garage Door
Home Design
- Turnkey
- Asphalt Roof
- Common Roof
- Partial Copper Plumbing
- Stucco
Interior Spaces
- 1,098 Sq Ft Home
- 2-Story Property
- Open Floorplan
- Gas Fireplace
- Family Room Off Kitchen
- Living Room with Fireplace
- Storage
- Laundry Room
- Courtyard Views
Kitchen
- Open to Family Room
- Gas Range
- Range Hood
- Dishwasher
Flooring
- Carpet
- Tile
- Vinyl
Bedrooms and Bathrooms
- 3 Bedrooms | 2 Main Level Bedrooms
- Multi-Level Bedroom
- Walk-In Closet
- 2 Full Bathrooms
- Bathtub with Shower
Outdoor Features
- Living Room Balcony
- Exterior Lighting
Location
- Urban Location
Utilities
- High Efficiency Air Conditioning
- Central Heating and Cooling System
- Central Water Heater
Listing and Financial Details
- Tax Lot 1
- Tax Tract Number 42408
- Assessor Parcel Number 8581036027
- $401 per year additional tax assessments
- Seller Considering Concessions
Community Details
Overview
- Front Yard Maintenance
- 11 Units
- Pro Service Management Association, Phone Number (626) 642-1717
- Maintained Community
Security
- Resident Manager or Management On Site
Ownership History
Purchase Details
Home Financials for this Owner
Home Financials are based on the most recent Mortgage that was taken out on this home.Purchase Details
Home Financials for this Owner
Home Financials are based on the most recent Mortgage that was taken out on this home.Purchase Details
Similar Homes in El Monte, CA
Home Values in the Area
Average Home Value in this Area
Purchase History
| Date | Type | Sale Price | Title Company |
|---|---|---|---|
| Quit Claim Deed | -- | Title Forward | |
| Quit Claim Deed | -- | Title Forward | |
| Grant Deed | $544,000 | Title Forward | |
| Gift Deed | -- | -- |
Mortgage History
| Date | Status | Loan Amount | Loan Type |
|---|---|---|---|
| Previous Owner | $310,000 | New Conventional |
Property History
| Date | Event | Price | Change | Sq Ft Price |
|---|---|---|---|---|
| 02/11/2025 02/11/25 | Sold | $544,000 | +0.9% | $495 / Sq Ft |
| 12/01/2024 12/01/24 | Price Changed | $539,000 | -5.3% | $491 / Sq Ft |
| 10/18/2024 10/18/24 | For Sale | $569,000 | -- | $518 / Sq Ft |
Tax History Compared to Growth
Tax History
| Year | Tax Paid | Tax Assessment Tax Assessment Total Assessment is a certain percentage of the fair market value that is determined by local assessors to be the total taxable value of land and additions on the property. | Land | Improvement |
|---|---|---|---|---|
| 2024 | $2,597 | $167,918 | $37,514 | $130,404 |
| 2023 | $2,546 | $164,627 | $36,779 | $127,848 |
| 2022 | $2,455 | $161,400 | $36,058 | $125,342 |
| 2021 | $2,479 | $158,236 | $35,351 | $122,885 |
| 2019 | $2,522 | $153,544 | $34,303 | $119,241 |
| 2018 | $2,468 | $150,534 | $33,631 | $116,903 |
| 2016 | $2,364 | $144,690 | $32,326 | $112,364 |
| 2015 | $2,337 | $142,518 | $31,841 | $110,677 |
| 2014 | $2,254 | $139,727 | $31,218 | $108,509 |
Agents Affiliated with this Home
-

Seller's Agent in 2025
Sylva Khayalian
Redfin Corporation
(310) 409-2885
-
Qiao Huang
Q
Buyer's Agent in 2025
Qiao Huang
Pinnacle Real Estate Group
(909) 713-3668
1 in this area
4 Total Sales
Map
Source: California Regional Multiple Listing Service (CRMLS)
MLS Number: PF24215694
APN: 8581-036-027
- 9471 Cortada St Unit P
- 3123 Heglis Ave
- 2550 Hepburn St
- 9412 Paramount St
- 9404 Presley St
- 9042 Garvey Ave Unit 10
- 9046 Garvey Ave Unit 32
- 3043 Potrero Ave
- 3065 Sastre Ave
- 2546 Potrero Ave
- 9603 Olney St
- 3239 Ivar Ave
- 9629 Olney St
- 3535 Brookline Ave
- 9348 Rush St
- 9342 Rush St
- 3453 Ivar Ave
- 2665 Millet Ave
- 9443 De Adalena St
- 10141 Brockway St
