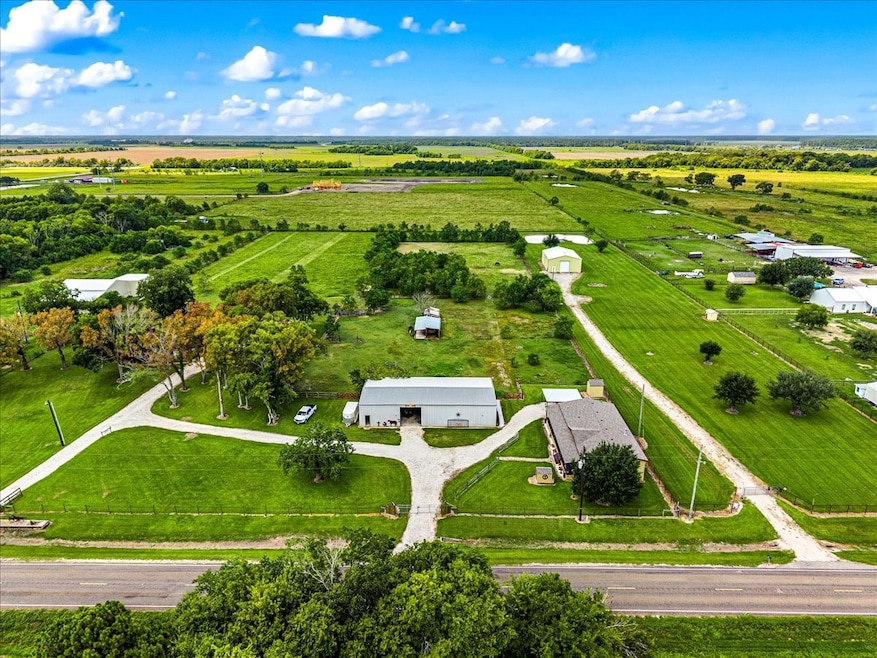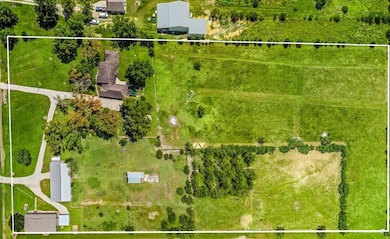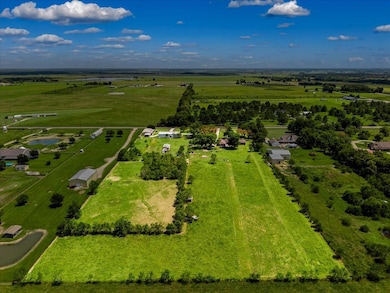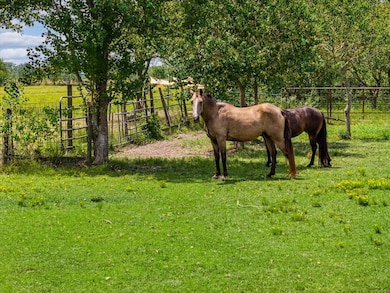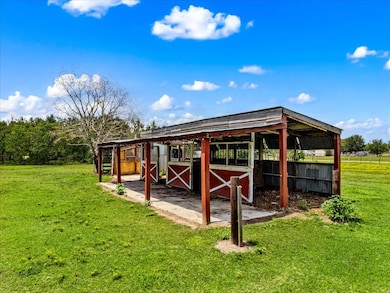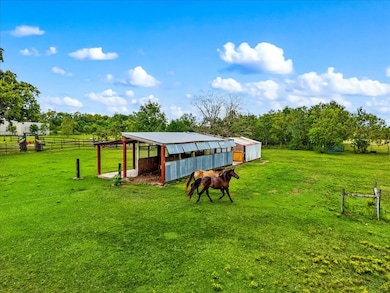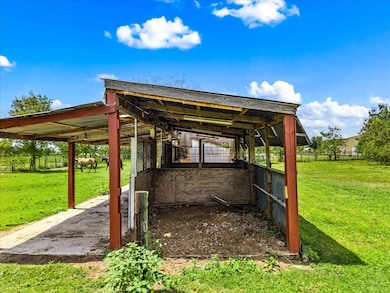9444 Fm 686 Dayton, TX 77535
Estimated payment $5,326/month
Highlights
- Parking available for a boat
- Stables
- Maid or Guest Quarters
- Barn
- Garage Apartment
- Deck
About This Home
Discover endless possibilities on this stunning 8-acre property in Dayton, TX! Fully fenced and cross-fenced, this horse property features two homes, a massive 40'x80' shop/barn, horse stables, welded steel pipe arena, 8 - 30'x40' sorting/holding pens, sort alley, load/unload alley, and wide-open skies perfect for sunset views. The main home offers 2 primary suites (one with an adjoining office/sitting area), 2 additional bedrooms, 3 full baths, formal dining, and an attached 2-car garage. The secondary home is 1,877 SF with 2 bedrooms, 2 full bathrooms, a spacious layout with formal dining and island kitchen, has large walk-in closets, a 2-car carport and its own gated entrance. Ideal for multi-generational living or business owners—use the second home as an income property or office and the shop for your business needs. A connected drive links both homes for convenience. This unrestricted and rare gem blends residential comfort with business potential - come and see it for yourself!
Home Details
Home Type
- Single Family
Est. Annual Taxes
- $10,358
Year Built
- Built in 2000
Lot Details
- 8 Acre Lot
- Adjacent to Greenbelt
- East Facing Home
- Back Yard Fenced
- Cleared Lot
- Additional Parcels
Parking
- 2 Car Attached Garage
- 2 Carport Spaces
- Garage Apartment
- Workshop in Garage
- Garage Door Opener
- Driveway
- Electric Gate
- Additional Parking
- Parking available for a boat
- RV Access or Parking
Home Design
- Traditional Architecture
- Farmhouse Style Home
- Brick Exterior Construction
- Slab Foundation
- Composition Roof
Interior Spaces
- 2,599 Sq Ft Home
- 1-Story Property
- Wood Burning Fireplace
- Family Room Off Kitchen
- Breakfast Room
- Dining Room
- Home Office
- Utility Room
- Washer and Electric Dryer Hookup
Kitchen
- Breakfast Bar
- Electric Oven
- Electric Range
- Microwave
- Dishwasher
- Kitchen Island
- Granite Countertops
- Disposal
Flooring
- Tile
- Vinyl Plank
- Vinyl
Bedrooms and Bathrooms
- 4 Bedrooms
- Maid or Guest Quarters
- 3 Full Bathrooms
- Single Vanity
- Bathtub with Shower
- Separate Shower
Home Security
- Security System Leased
- Security Gate
Outdoor Features
- Deck
- Patio
- Separate Outdoor Workshop
- Shed
- Rear Porch
Schools
- Stephen F. Austin Elementary School
- Woodrow Wilson Junior High School
- Dayton High School
Utilities
- Central Heating and Cooling System
- Well
- Septic Tank
Additional Features
- Barn
- Stables
Community Details
- A G Penn #110 Subdivision
Listing and Financial Details
- Exclusions: See attached list
- Seller Concessions Offered
Map
Home Values in the Area
Average Home Value in this Area
Tax History
| Year | Tax Paid | Tax Assessment Tax Assessment Total Assessment is a certain percentage of the fair market value that is determined by local assessors to be the total taxable value of land and additions on the property. | Land | Improvement |
|---|---|---|---|---|
| 2025 | $10,358 | $652,140 | $272,410 | $379,730 |
| 2024 | $10,358 | $652,450 | $266,640 | $385,810 |
| 2023 | $10,358 | $598,810 | $235,720 | $363,090 |
| 2022 | $10,188 | $562,710 | $221,970 | $340,740 |
| 2021 | $9,552 | $489,750 | $167,220 | $322,530 |
| 2020 | $9,174 | $448,860 | $125,440 | $323,420 |
| 2019 | $8,891 | $414,710 | $112,440 | $302,270 |
| 2018 | $8,657 | $400,090 | $106,920 | $293,170 |
| 2017 | $8,676 | $396,380 | $103,210 | $293,170 |
| 2016 | $7,710 | $351,190 | $84,480 | $266,710 |
| 2015 | -- | $332,320 | $85,970 | $246,350 |
| 2014 | -- | $316,090 | $77,140 | $238,950 |
Property History
| Date | Event | Price | List to Sale | Price per Sq Ft |
|---|---|---|---|---|
| 11/14/2025 11/14/25 | For Sale | $845,000 | -- | $325 / Sq Ft |
Purchase History
| Date | Type | Sale Price | Title Company |
|---|---|---|---|
| Warranty Deed | -- | None Available | |
| Special Warranty Deed | -- | Bc Law Firm Pa |
Mortgage History
| Date | Status | Loan Amount | Loan Type |
|---|---|---|---|
| Previous Owner | $66,350 | No Value Available | |
| Previous Owner | $263,145 | No Value Available |
Source: Houston Association of REALTORS®
MLS Number: 62621378
APN: 000765-000016-000
- 0 Fm 686
- 9550 Farm To Market Road 686
- 8458 Fm 1960
- 406 County Road 612
- 10455 Fm 1960
- West County Road 613
- 532 County Road 613
- TBD Fm-686
- 0 Fm 1960
- 000 Fm 1960
- 9195 Fm 1960
- 345 County Road 6242
- 3248 County Road 622
- 000 County Road 622
- 1420 County Road 611
- 7266 County Road 605
- 0 Private Road 6115
- 25309 Willy Ln
- 5806 Fm 686
- 5756 Fm 686
- 1566 County Road 610 Unit D
- 25000 Fm 2100 Rd
- 28603 Lochlevan Ct
- 3530 Dryburgh Ct
- 3403 Dryburgh Ct
- 11502 Walraven Dr
- 24734 Russet Bluff Trail
- 938 Redinger Ridge Dr
- 24118 Grey Fox Dr
- 24227 Silver Maple Dr
- 24715 Oakheath Arbor Ln
- 910 Imperial Ln
- 30106 Huffman Cleveland Rd
- 24023 Strong Pine Dr
- 504 Emerald Thicket Ln
- 11100 E Fm-1960 Rd
- 1044 Road 5203
- 24606 Green Moss Dr
- 333 Emerald Thicket Ln
- 526 Broad Ripple Dr
