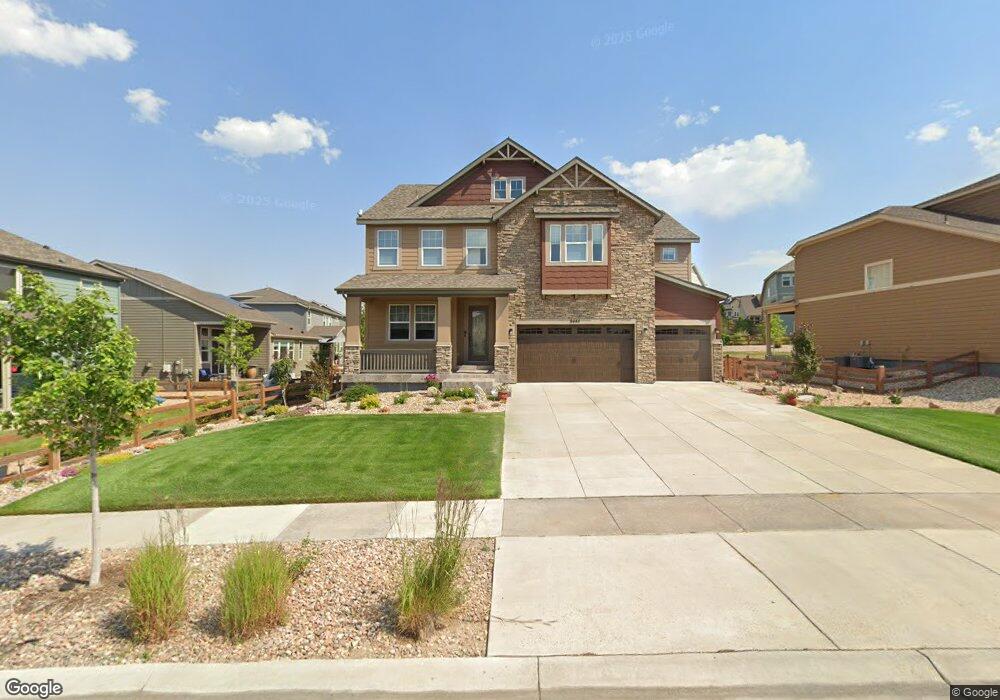9444 Yankee Way Arvada, CO 80007
Candelas NeighborhoodEstimated Value: $1,007,000 - $1,105,000
5
Beds
5
Baths
3,651
Sq Ft
$289/Sq Ft
Est. Value
About This Home
This home is located at 9444 Yankee Way, Arvada, CO 80007 and is currently estimated at $1,054,377, approximately $288 per square foot. 9444 Yankee Way is a home located in Jefferson County with nearby schools including Three Creeks K-8 School and Ralston Valley Senior High School.
Ownership History
Date
Name
Owned For
Owner Type
Purchase Details
Closed on
Aug 19, 2022
Sold by
Gorman Scott E
Bought by
Nguyen Kristina and Nguyen Brian
Current Estimated Value
Home Financials for this Owner
Home Financials are based on the most recent Mortgage that was taken out on this home.
Original Mortgage
$600,000
Outstanding Balance
$572,659
Interest Rate
5.3%
Mortgage Type
Balloon
Estimated Equity
$481,718
Purchase Details
Closed on
Mar 27, 2020
Sold by
William Lyon Homes Inc
Bought by
Gorman Scott E and Deluca Jenniferm
Home Financials for this Owner
Home Financials are based on the most recent Mortgage that was taken out on this home.
Original Mortgage
$556,920
Interest Rate
3.4%
Mortgage Type
New Conventional
Create a Home Valuation Report for This Property
The Home Valuation Report is an in-depth analysis detailing your home's value as well as a comparison with similar homes in the area
Home Values in the Area
Average Home Value in this Area
Purchase History
| Date | Buyer | Sale Price | Title Company |
|---|---|---|---|
| Nguyen Kristina | $1,051,000 | New Title Company Name | |
| Gorman Scott E | $696,150 | None Available |
Source: Public Records
Mortgage History
| Date | Status | Borrower | Loan Amount |
|---|---|---|---|
| Open | Nguyen Kristina | $600,000 | |
| Previous Owner | Gorman Scott E | $556,920 |
Source: Public Records
Tax History Compared to Growth
Tax History
| Year | Tax Paid | Tax Assessment Tax Assessment Total Assessment is a certain percentage of the fair market value that is determined by local assessors to be the total taxable value of land and additions on the property. | Land | Improvement |
|---|---|---|---|---|
| 2024 | $12,381 | $62,559 | $15,558 | $47,001 |
| 2023 | $12,381 | $66,244 | $15,558 | $50,686 |
| 2022 | $8,567 | $45,804 | $9,168 | $36,636 |
| 2021 | $8,232 | $47,122 | $9,432 | $37,690 |
| 2020 | $4,553 | $26,100 | $26,100 | $0 |
| 2019 | $4,742 | $27,389 | $27,389 | $0 |
| 2018 | $4,490 | $25,611 | $25,611 | $0 |
| 2017 | $4,260 | $26,252 | $26,252 | $0 |
| 2016 | $1,210 | $7,550 | $7,550 | $0 |
| 2015 | $303 | $7,550 | $7,550 | $0 |
| 2014 | $303 | $1,827 | $1,827 | $0 |
Source: Public Records
Map
Nearby Homes
- 17880 W 94th Dr
- 17490 W 94th Dr
- 9571 Yucca Ct
- 17412 W 93rd Place
- 17335 W 94th Ave
- 18352 W 95th Place
- 17075 W 92nd Loop
- 18422 W 95th Place
- 17294 W 94th Ave
- 18493 W 94th Ln
- 9427 Anvil St
- 17223 W 93rd Place
- 18541 W 93rd Place
- 17105 W 94th Ave
- 16754 W 93rd Place
- 16798 W 94th Way
- 18639 W 92nd Dr
- 18863 W 94th Ln
- 18815 W 93rd Ave
- 16902 W 94th Place
- 9424 Yankee Way
- 18018 W 95th Ave
- 17988 W 95th Ave
- 9404 Yankee Way
- 18048 W 95th Ave
- 17929 W 94th Dr
- 17958 W 95th Ave
- 9445 Yankee Way
- 17959 W 94th Dr
- 9384 Yankee Way
- 9465 Yankee Way
- 17909 W 94th Dr
- 9485 Yankee Way
- 17928 W 95th Ave
- 17969 W 94th Dr
- 18017 W 95th Ave
- 18047 W 95th Ave
- 17977 W 95th Ave
- 18049 W 95th Place
- 17889 W 94th Dr
