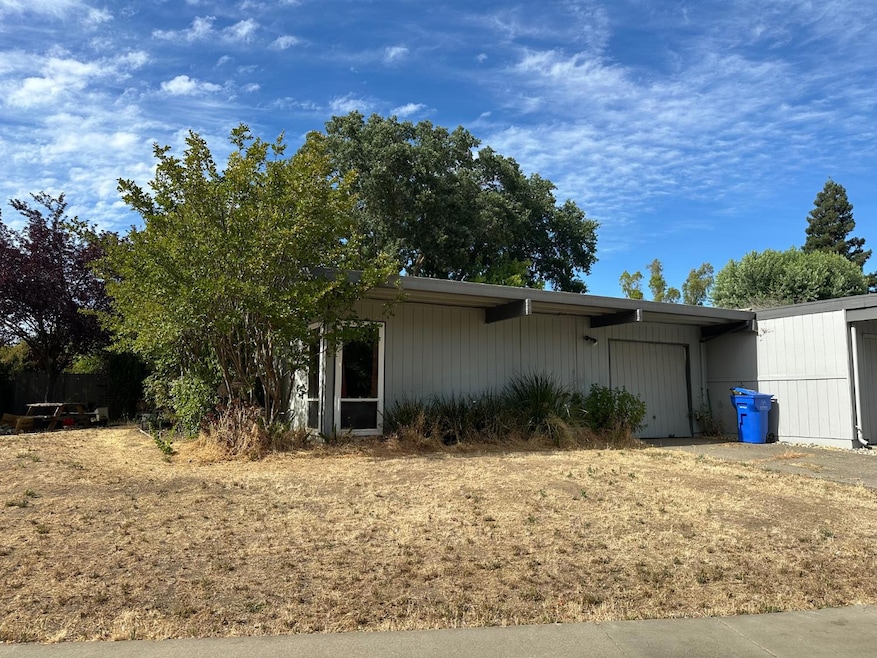
9445 Ranch Park Way Elk Grove, CA 95624
North East Elk Grove NeighborhoodEstimated payment $2,680/month
Total Views
6,817
3
Beds
2
Baths
1,403
Sq Ft
$285
Price per Sq Ft
Highlights
- Midcentury Modern Architecture
- Atrium Room
- Corner Lot
- Joseph Kerr Middle School Rated A-
- Main Floor Primary Bedroom
- No HOA
About This Home
Opportunity knocks with this desirable Mid-Century Modern Style home, situated in the heart of Elk Grove. Featuring 3 bedrooms/2 bathrooms and approx 1,403 sq ft of living space, this home Offers style with open beam ceilings and an atrium entry. With easy access to shopping, public transportation, freeways, while being tucked away in a desirable neighborhood-this home has tons of potential!
Home Details
Home Type
- Single Family
Est. Annual Taxes
- $5,656
Year Built
- Built in 1982
Lot Details
- 6,682 Sq Ft Lot
- Back Yard Fenced
- Corner Lot
- Property is zoned RD-5
Parking
- 1 Car Garage
- 1 Open Parking Space
- Converted Garage
Home Design
- Midcentury Modern Architecture
- Fixer Upper
- Slab Foundation
- Composition Roof
Interior Spaces
- 1,403 Sq Ft Home
- Beamed Ceilings
- Skylights
- Wood Burning Fireplace
- Double Pane Windows
- Living Room
- Atrium Room
Kitchen
- Free-Standing Electric Range
- Synthetic Countertops
Flooring
- Carpet
- Concrete
- Tile
Bedrooms and Bathrooms
- 3 Bedrooms
- Primary Bedroom on Main
- Walk-In Closet
- 2 Full Bathrooms
- Separate Shower
- Solar Tube
Laundry
- Laundry in unit
- 220 Volts In Laundry
Utilities
- Central Heating and Cooling System
Listing and Financial Details
- Assessor Parcel Number 125-0440-060-0000
Community Details
Overview
- No Home Owners Association
- Williamson Ranch 03 Subdivision
Building Details
- Net Lease
Map
Create a Home Valuation Report for This Property
The Home Valuation Report is an in-depth analysis detailing your home's value as well as a comparison with similar homes in the area
Home Values in the Area
Average Home Value in this Area
Tax History
| Year | Tax Paid | Tax Assessment Tax Assessment Total Assessment is a certain percentage of the fair market value that is determined by local assessors to be the total taxable value of land and additions on the property. | Land | Improvement |
|---|---|---|---|---|
| 2025 | $5,656 | $345,807 | $103,741 | $242,066 |
| 2024 | $5,656 | $339,027 | $101,707 | $237,320 |
| 2023 | $5,453 | $332,380 | $99,713 | $232,667 |
| 2022 | $5,372 | $325,863 | $97,758 | $228,105 |
| 2021 | $3,721 | $319,475 | $95,842 | $223,633 |
| 2020 | $3,854 | $316,200 | $94,860 | $221,340 |
| 2019 | $3,419 | $310,000 | $93,000 | $217,000 |
| 2018 | $1,477 | $127,730 | $34,989 | $92,741 |
| 2017 | $1,450 | $125,226 | $34,303 | $90,923 |
| 2016 | $1,378 | $122,772 | $33,631 | $89,141 |
| 2015 | $1,353 | $120,929 | $33,126 | $87,803 |
| 2014 | $1,331 | $118,562 | $32,478 | $86,084 |
Source: Public Records
Property History
| Date | Event | Price | Change | Sq Ft Price |
|---|---|---|---|---|
| 07/07/2025 07/07/25 | For Sale | $400,000 | +29.0% | $285 / Sq Ft |
| 09/14/2018 09/14/18 | Sold | $310,000 | 0.0% | $221 / Sq Ft |
| 08/23/2018 08/23/18 | For Sale | $310,000 | 0.0% | $221 / Sq Ft |
| 08/05/2018 08/05/18 | Pending | -- | -- | -- |
| 08/04/2018 08/04/18 | Pending | -- | -- | -- |
| 08/02/2018 08/02/18 | Price Changed | $310,000 | -4.6% | $221 / Sq Ft |
| 07/28/2018 07/28/18 | Price Changed | $325,000 | -4.4% | $232 / Sq Ft |
| 06/04/2018 06/04/18 | Price Changed | $340,000 | -2.9% | $242 / Sq Ft |
| 03/21/2018 03/21/18 | For Sale | $350,000 | -- | $249 / Sq Ft |
Source: MetroList
Purchase History
| Date | Type | Sale Price | Title Company |
|---|---|---|---|
| Deed | -- | None Listed On Document | |
| Deed | -- | None Listed On Document | |
| Grant Deed | $310,000 | Cornerstone Title Company | |
| Grant Deed | -- | North American Title Co |
Source: Public Records
Mortgage History
| Date | Status | Loan Amount | Loan Type |
|---|---|---|---|
| Previous Owner | $300,700 | New Conventional | |
| Previous Owner | -- | No Value Available | |
| Previous Owner | $168,000 | Unknown | |
| Previous Owner | $94,859 | Unknown | |
| Previous Owner | $70,000 | Stand Alone Second |
Source: Public Records
Similar Homes in Elk Grove, CA
Source: MetroList
MLS Number: 225089530
APN: 125-0440-060
Nearby Homes
- 8824 Kelsey Dr
- 9536 Colton Ave
- 8896 Kelsey Dr
- 8713 Tipton Ct
- 9456 Acapulco Way
- 8700 Tipton Ct
- 9363 Los Torres Dr
- 9300 Mazatlan Way
- 8742 Santa Ridge Cir
- 8865 Halverson Dr
- 8613 Elk Way
- 9333 Aizenberg Cir
- 9417 Aizenberg Cir
- 8628 Banff Vista Dr
- 8654 Argus Ct
- 9692 Melrose Ave
- 8601 Zircon Crest Ct
- 8737 El Toreador Way
- 9280 Fife Ranch Way
- 8943 El Mirador Dr Unit 4
- 9231 Elk Grove Florin Rd
- 9239 Elk Grove Florin Rd Unit 120
- 9231 Elk Grove-Florin Rd
- 8617 Lodestone Cir
- 9861 Don Carlos Ct
- 9662 Eisenbeisz St Unit duplex
- 9428 Plainoak Way
- 8876 Imray Way
- 9730 Clemenza Way
- 8874 Tethys Ln
- 8117 Sheldon Rd
- 8780 Loganberry Place
- 9751 Kapalua Ln
- 8829 Cohasset Way
- 10178 Ashlar Dr
- 8462 Patina Way
- 8381 Terracotta Cir
- 10149 Bruceville Rd
- 8207 C Lopez Jr Way
- 8760 Center Pkwy






