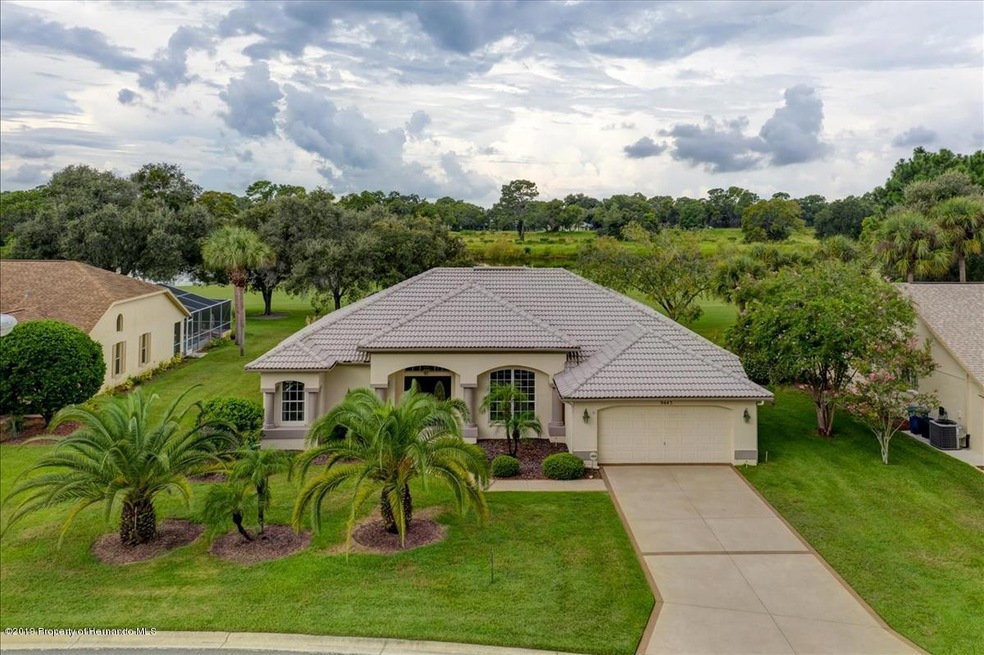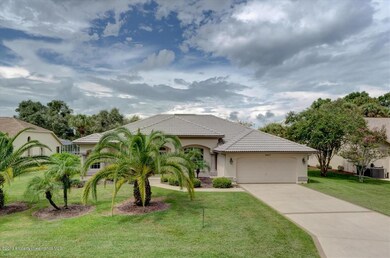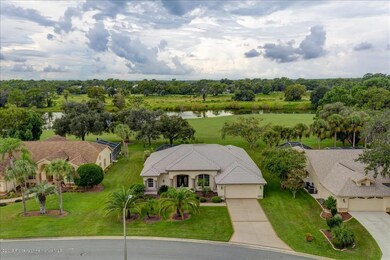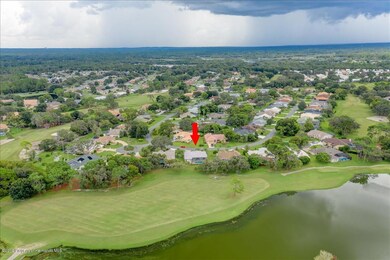
9445 Southern Belle Dr Weeki Wachee, FL 34613
Highlights
- Golf Course Community
- In Ground Pool
- Clubhouse
- Fitness Center
- Gated Community
- Contemporary Architecture
About This Home
As of March 2025Location, Location, Location!! Extraordinary Florida living in this gorgeous 3/2/2 split plan pool home!Located on the 9th fairway, with a water view, of the Glen Lakes golf course, this modified Artistic Grand Cayman home features an open floor plan. From the double front door entry, painted driveway and walkway, to the nicely kept landscaping, nothings been missed. The kitchen has newer appliances, breakfast bar & nook, an abundance of cabinetry, & tile floors. Newer wood laminate flooring invites you into the spacious master bedroom that has 2 walk-in closets,double sinks, garden tub,walk-in shower & sliding doors that lead to the lanai. Guest bedrooms & bath also have pool access. Freshly painted interior, 10 ft ceilings, and so much more. Sinkhole Repair with documentation
Last Agent to Sell the Property
Ann Wagner
Glen Lakes Realty Listed on: 08/25/2019
Co-Listed By
Sylvia Scebba
Glen Lakes Realty License #666849
Last Buyer's Agent
NON MEMBER
NON MEMBER
Home Details
Home Type
- Single Family
Est. Annual Taxes
- $3,234
Year Built
- Built in 2006
Lot Details
- 0.3 Acre Lot
- Property fronts a private road
- Property fronts a highway
- Property is zoned R1B
HOA Fees
- $81 Monthly HOA Fees
Parking
- 2 Car Attached Garage
Home Design
- Contemporary Architecture
- Fixer Upper
- Tile Roof
- Stucco Exterior
Interior Spaces
- 2,102 Sq Ft Home
- 1-Story Property
- Ceiling Fan
- Fireplace
Kitchen
- Breakfast Bar
- Electric Oven
- Dishwasher
- Disposal
Flooring
- Wood
- Carpet
- Laminate
- Marble
- Tile
Bedrooms and Bathrooms
- 3 Bedrooms
- Split Bedroom Floorplan
- Walk-In Closet
- 2 Full Bathrooms
- Double Vanity
- Bathtub and Shower Combination in Primary Bathroom
Laundry
- Dryer
- Washer
Pool
- In Ground Pool
- Spa
Schools
- Winding Waters K-8 Elementary And Middle School
- Weeki Wachee High School
Utilities
- Central Heating and Cooling System
- Underground Utilities
- Well
- Cable TV Available
Additional Features
- Energy-Efficient Insulation
- Design Review Required
Listing and Financial Details
- Tax Lot 1600
- Assessor Parcel Number R13 222 17 1831 0000 1600
Community Details
Overview
- Association fees include ground maintenance, security
- Glen Lakes Ph 1 Un 1 Subdivision
- The community has rules related to deed restrictions
Amenities
- Clubhouse
- Elevator
Recreation
- Golf Course Community
- Tennis Courts
- Shuffleboard Court
- Fitness Center
- Community Pool
- Dog Park
Security
- Building Security System
- Gated Community
Ownership History
Purchase Details
Home Financials for this Owner
Home Financials are based on the most recent Mortgage that was taken out on this home.Purchase Details
Home Financials for this Owner
Home Financials are based on the most recent Mortgage that was taken out on this home.Purchase Details
Home Financials for this Owner
Home Financials are based on the most recent Mortgage that was taken out on this home.Purchase Details
Purchase Details
Home Financials for this Owner
Home Financials are based on the most recent Mortgage that was taken out on this home.Similar Homes in Weeki Wachee, FL
Home Values in the Area
Average Home Value in this Area
Purchase History
| Date | Type | Sale Price | Title Company |
|---|---|---|---|
| Warranty Deed | $390,000 | Sunbelt Title | |
| Warranty Deed | $390,000 | Sunbelt Title | |
| Warranty Deed | $269,000 | Precision Ttl Of Suncoast In | |
| Warranty Deed | $230,000 | Republic Land & Title Icn | |
| Deed | $100 | -- | |
| Warranty Deed | $225,000 | All Performance Title Llc |
Mortgage History
| Date | Status | Loan Amount | Loan Type |
|---|---|---|---|
| Previous Owner | $175,000 | Purchase Money Mortgage |
Property History
| Date | Event | Price | Change | Sq Ft Price |
|---|---|---|---|---|
| 03/31/2025 03/31/25 | Sold | $390,000 | -6.7% | $186 / Sq Ft |
| 02/10/2025 02/10/25 | Pending | -- | -- | -- |
| 02/01/2025 02/01/25 | For Sale | $418,000 | +55.4% | $199 / Sq Ft |
| 11/07/2019 11/07/19 | Sold | $269,000 | 0.0% | $128 / Sq Ft |
| 09/24/2019 09/24/19 | Pending | -- | -- | -- |
| 08/27/2019 08/27/19 | For Sale | $269,000 | 0.0% | $128 / Sq Ft |
| 05/01/2018 05/01/18 | Rented | $1,995 | -91.7% | -- |
| 04/01/2018 04/01/18 | Under Contract | -- | -- | -- |
| 03/27/2018 03/27/18 | For Rent | $23,940 | 0.0% | -- |
| 03/07/2018 03/07/18 | Sold | $230,000 | -18.9% | $109 / Sq Ft |
| 02/11/2018 02/11/18 | Pending | -- | -- | -- |
| 10/12/2017 10/12/17 | For Sale | $283,750 | -- | $135 / Sq Ft |
Tax History Compared to Growth
Tax History
| Year | Tax Paid | Tax Assessment Tax Assessment Total Assessment is a certain percentage of the fair market value that is determined by local assessors to be the total taxable value of land and additions on the property. | Land | Improvement |
|---|---|---|---|---|
| 2024 | $5,093 | $357,961 | -- | -- |
| 2023 | $5,093 | $347,535 | $0 | $0 |
| 2022 | $5,010 | $337,413 | $50,369 | $287,044 |
| 2021 | $3,861 | $236,825 | $41,974 | $194,851 |
| 2020 | $3,655 | $212,764 | $41,974 | $170,790 |
| 2019 | $3,628 | $204,349 | $41,974 | $162,375 |
| 2018 | $2,918 | $189,855 | $41,598 | $148,257 |
| 2017 | $3,286 | $190,169 | $41,598 | $148,571 |
| 2016 | $1,602 | $124,825 | $0 | $0 |
| 2015 | $1,613 | $123,957 | $0 | $0 |
| 2014 | $912 | $81,982 | $0 | $0 |
Agents Affiliated with this Home
-
Brenda Mcgee
B
Seller's Agent in 2025
Brenda Mcgee
COLDWELL BANKER REALTY
(813) 977-3500
2 in this area
3 Total Sales
-
A
Seller's Agent in 2019
Ann Wagner
Glen Lakes Realty
-
S
Seller Co-Listing Agent in 2019
Sylvia Scebba
Glen Lakes Realty
-
N
Buyer's Agent in 2019
NON MEMBER
NON MEMBER
-
B
Seller's Agent in 2018
Brenda Buzby
A + Realty Management Inc.
-
Ross Hardy

Seller's Agent in 2018
Ross Hardy
RE/MAX
(352) 428-3017
44 in this area
520 Total Sales
Map
Source: Hernando County Association of REALTORS®
MLS Number: 2203452
APN: R13-222-17-1831-0000-1600






