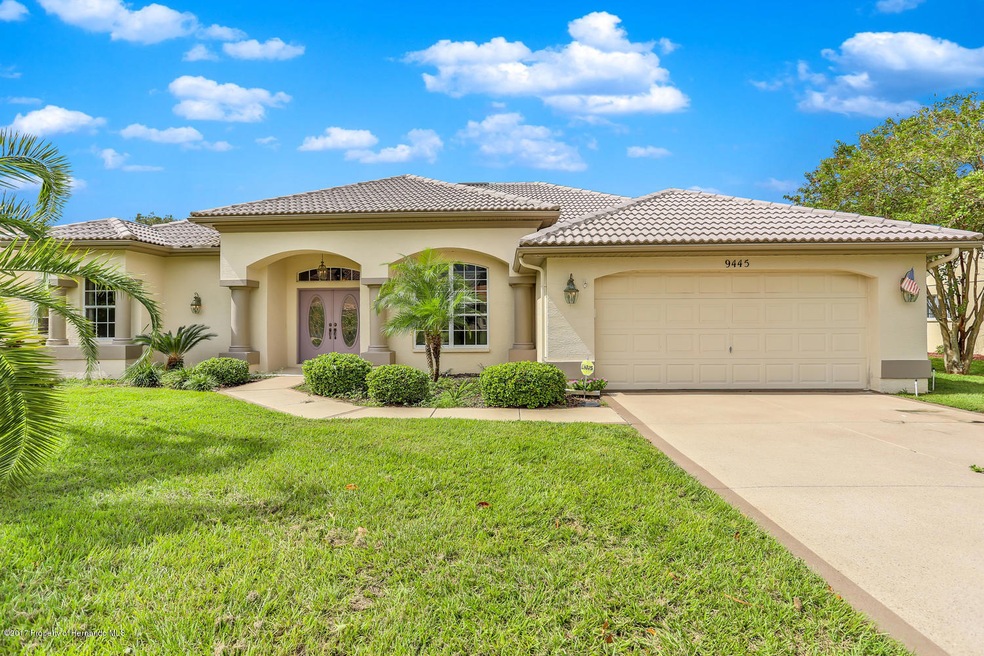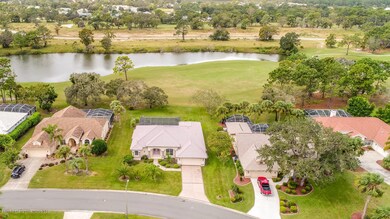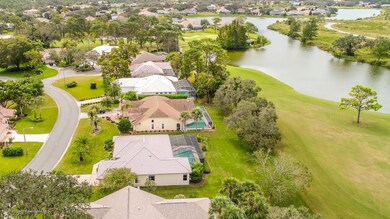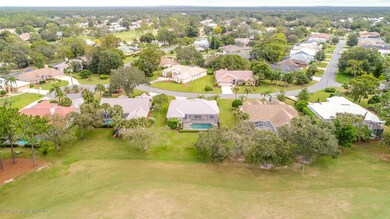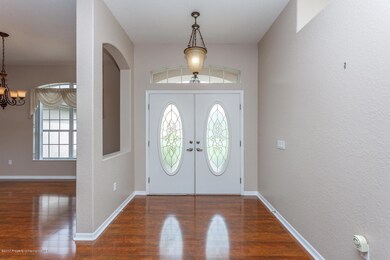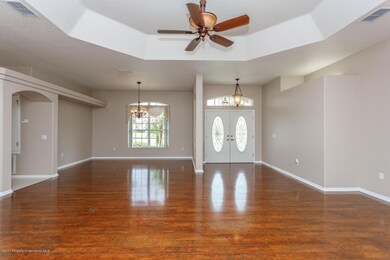
9445 Southern Belle Dr Weeki Wachee, FL 34613
Highlights
- Golf Course Community
- Screened Pool
- Open Floorplan
- Fitness Center
- Gated Community
- Clubhouse
About This Home
As of March 2025Enjoy luxurious Florida living in this gorgeous 3 bed, 2 bath, 2 car garage pool home! Sitting on the 9th fairway of the award-winning Glen Lakes golf course, this Artistic Home's Grand Cayman model features an open floor plan with living & dining rooms, and newer flooring & carpeting. The kitchen has newer appliances, a breakfast bar and nook, and plenty of cabinets. Spacious master suite includes dual sinks, garden tub, shower, 2 walk-in closets, and sliding doors that lead to the lanai. 2nd bath also has pool access. Attic is subfloored for extra storage. Glen Lakes has top-notch amenities, including a clubhouse, junior Olympic sized pool; tennis, bocce, & pickleball courts; and much more. Don't miss a chance to live the lifestyle you deserve, see this home today! Repaired sinkhole.
Last Agent to Sell the Property
REMAX Marketing Specialists License #SL3163767 Listed on: 10/12/2017

Last Buyer's Agent
Anthony Kanaris
REMAX Marketing Specialists
Home Details
Home Type
- Single Family
Est. Annual Taxes
- $1,602
Year Built
- Built in 2006
Lot Details
- 0.3 Acre Lot
- Property is zoned PDP, Planned Development Project
HOA Fees
- $82 Monthly HOA Fees
Parking
- 2 Car Attached Garage
Home Design
- Contemporary Architecture
- Fixer Upper
- Tile Roof
- Concrete Siding
- Block Exterior
- Stucco Exterior
Interior Spaces
- 2,102 Sq Ft Home
- 1-Story Property
- Open Floorplan
- Ceiling Fan
- Fire and Smoke Detector
Kitchen
- Breakfast Bar
- Electric Oven
- Dishwasher
- Disposal
Flooring
- Wood
- Carpet
- Laminate
- Marble
- Tile
Bedrooms and Bathrooms
- 3 Bedrooms
- Split Bedroom Floorplan
- Walk-In Closet
- 2 Full Bathrooms
- Double Vanity
- Bathtub and Shower Combination in Primary Bathroom
Laundry
- Dryer
- Washer
Pool
- Screened Pool
- In Ground Pool
Location
- Design Review Required
Schools
- Winding Waters K-8 Elementary And Middle School
- Weeki Wachee High School
Utilities
- Central Heating and Cooling System
- Cable TV Available
Listing and Financial Details
- Tax Lot 1600
- Assessor Parcel Number R13 222 17 1831 0000 1600
Community Details
Overview
- Glen Lakes Ph 1 Un 1 Subdivision
- The community has rules related to commercial vehicles not allowed, deed restrictions, fencing, no recreational vehicles or boats
Amenities
- Clubhouse
Recreation
- Golf Course Community
- Tennis Courts
- Fitness Center
- Community Pool
Security
- Building Security System
- Gated Community
Ownership History
Purchase Details
Home Financials for this Owner
Home Financials are based on the most recent Mortgage that was taken out on this home.Purchase Details
Home Financials for this Owner
Home Financials are based on the most recent Mortgage that was taken out on this home.Purchase Details
Home Financials for this Owner
Home Financials are based on the most recent Mortgage that was taken out on this home.Purchase Details
Purchase Details
Home Financials for this Owner
Home Financials are based on the most recent Mortgage that was taken out on this home.Similar Homes in Weeki Wachee, FL
Home Values in the Area
Average Home Value in this Area
Purchase History
| Date | Type | Sale Price | Title Company |
|---|---|---|---|
| Warranty Deed | $390,000 | Sunbelt Title | |
| Warranty Deed | $390,000 | Sunbelt Title | |
| Warranty Deed | $269,000 | Precision Ttl Of Suncoast In | |
| Warranty Deed | $230,000 | Republic Land & Title Icn | |
| Deed | $100 | -- | |
| Warranty Deed | $225,000 | All Performance Title Llc |
Mortgage History
| Date | Status | Loan Amount | Loan Type |
|---|---|---|---|
| Previous Owner | $175,000 | Purchase Money Mortgage |
Property History
| Date | Event | Price | Change | Sq Ft Price |
|---|---|---|---|---|
| 03/31/2025 03/31/25 | Sold | $390,000 | -6.7% | $186 / Sq Ft |
| 02/10/2025 02/10/25 | Pending | -- | -- | -- |
| 02/01/2025 02/01/25 | For Sale | $418,000 | +55.4% | $199 / Sq Ft |
| 11/07/2019 11/07/19 | Sold | $269,000 | 0.0% | $128 / Sq Ft |
| 09/24/2019 09/24/19 | Pending | -- | -- | -- |
| 08/27/2019 08/27/19 | For Sale | $269,000 | 0.0% | $128 / Sq Ft |
| 05/01/2018 05/01/18 | Rented | $1,995 | -91.7% | -- |
| 04/01/2018 04/01/18 | Under Contract | -- | -- | -- |
| 03/27/2018 03/27/18 | For Rent | $23,940 | 0.0% | -- |
| 03/07/2018 03/07/18 | Sold | $230,000 | -18.9% | $109 / Sq Ft |
| 02/11/2018 02/11/18 | Pending | -- | -- | -- |
| 10/12/2017 10/12/17 | For Sale | $283,750 | -- | $135 / Sq Ft |
Tax History Compared to Growth
Tax History
| Year | Tax Paid | Tax Assessment Tax Assessment Total Assessment is a certain percentage of the fair market value that is determined by local assessors to be the total taxable value of land and additions on the property. | Land | Improvement |
|---|---|---|---|---|
| 2024 | $5,093 | $357,961 | -- | -- |
| 2023 | $5,093 | $347,535 | $0 | $0 |
| 2022 | $5,010 | $337,413 | $50,369 | $287,044 |
| 2021 | $3,861 | $236,825 | $41,974 | $194,851 |
| 2020 | $3,655 | $212,764 | $41,974 | $170,790 |
| 2019 | $3,628 | $204,349 | $41,974 | $162,375 |
| 2018 | $2,918 | $189,855 | $41,598 | $148,257 |
| 2017 | $3,286 | $190,169 | $41,598 | $148,571 |
| 2016 | $1,602 | $124,825 | $0 | $0 |
| 2015 | $1,613 | $123,957 | $0 | $0 |
| 2014 | $912 | $81,982 | $0 | $0 |
Agents Affiliated with this Home
-
Brenda Mcgee
B
Seller's Agent in 2025
Brenda Mcgee
COLDWELL BANKER REALTY
(813) 977-3500
2 in this area
3 Total Sales
-
A
Seller's Agent in 2019
Ann Wagner
Glen Lakes Realty
-
S
Seller Co-Listing Agent in 2019
Sylvia Scebba
Glen Lakes Realty
-
N
Buyer's Agent in 2019
NON MEMBER
NON MEMBER
-
B
Seller's Agent in 2018
Brenda Buzby
A + Realty Management Inc.
-
Ross Hardy

Seller's Agent in 2018
Ross Hardy
RE/MAX
(352) 428-3017
44 in this area
519 Total Sales
Map
Source: Hernando County Association of REALTORS®
MLS Number: 2187275
APN: R13-222-17-1831-0000-1600
