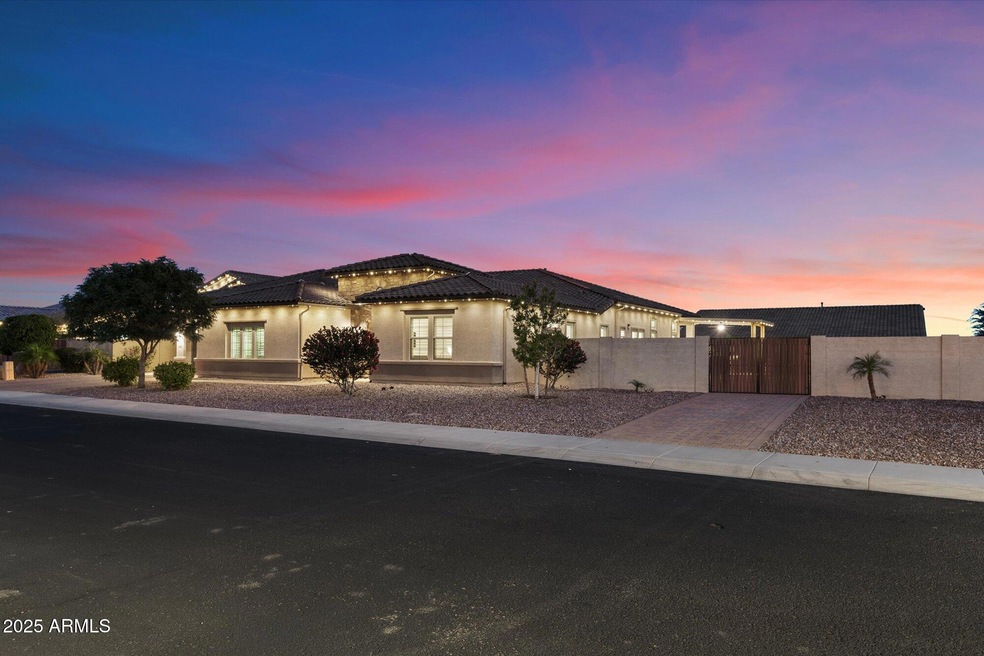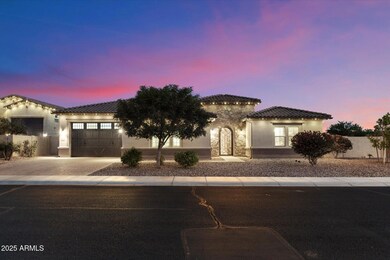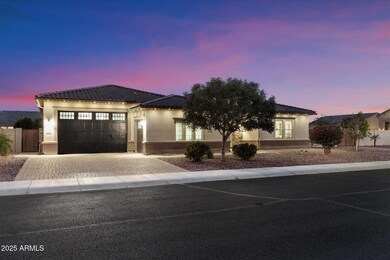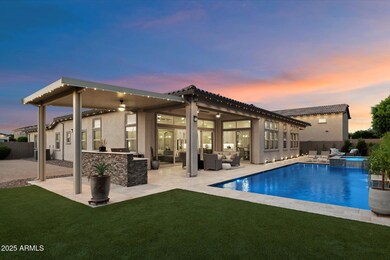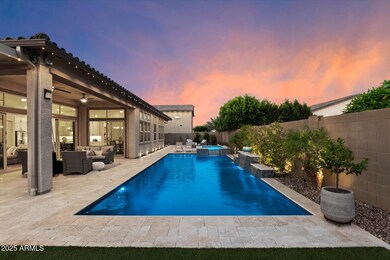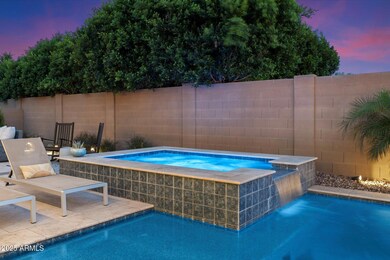
9445 W Monte Lindo Peoria, AZ 85383
Willow NeighborhoodEstimated payment $9,308/month
Highlights
- Heated Spa
- RV Access or Parking
- 0.42 Acre Lot
- Sunset Heights Elementary School Rated A-
- Gated Parking
- Mountain View
About This Home
Welcome to The Meadows, and welcome to this exquisite luxury estate perfectly located in the heart of the community! It starts with the massive lot which affords endless options like building a guest house or huge RV garage-OR BOTH! From there you'll pass through the cozy courtyard and into a highly upgraded home featuring 4 full bedrooms, each boasting an en-suite bath, and the owner's retreat is a spa paradise! Gourmet kitchen with large island, double ovens, gas range, butler panty PLUS a huge walk-in pantry and more! Go on vacation everyday with the resort oasis backyard featuring a heated pool and spa, extended pergola over the outdoor kitchen, large firepit and a turf area perfect for all outdoor games! The Meadows is the place to be, with an amazing community center & great schools
Home Details
Home Type
- Single Family
Est. Annual Taxes
- $4,312
Year Built
- Built in 2018
Lot Details
- 0.42 Acre Lot
- Desert faces the front of the property
- Block Wall Fence
- Artificial Turf
- Corner Lot
- Front and Back Yard Sprinklers
- Sprinklers on Timer
- Private Yard
HOA Fees
- $87 Monthly HOA Fees
Parking
- 3 Car Direct Access Garage
- Garage ceiling height seven feet or more
- Tandem Garage
- Garage Door Opener
- Gated Parking
- RV Access or Parking
Home Design
- Wood Frame Construction
- Tile Roof
- Stone Exterior Construction
- Stucco
Interior Spaces
- 4,391 Sq Ft Home
- 1-Story Property
- Ceiling height of 9 feet or more
- Ceiling Fan
- Gas Fireplace
- Double Pane Windows
- Solar Screens
- Tile Flooring
- Mountain Views
- Washer and Dryer Hookup
Kitchen
- Eat-In Kitchen
- Breakfast Bar
- Gas Cooktop
- Built-In Microwave
- Kitchen Island
Bedrooms and Bathrooms
- 4 Bedrooms
- Primary Bathroom is a Full Bathroom
- 4.5 Bathrooms
- Dual Vanity Sinks in Primary Bathroom
- Bathtub With Separate Shower Stall
Pool
- Heated Spa
- Play Pool
Outdoor Features
- Covered patio or porch
- Outdoor Fireplace
- Fire Pit
- Built-In Barbecue
Schools
- Sunset Heights Elementary School
- Liberty High School
Utilities
- Cooling Available
- Zoned Heating
- Heating System Uses Natural Gas
- Water Softener
- High Speed Internet
- Cable TV Available
Additional Features
- No Interior Steps
- ENERGY STAR Qualified Equipment
Listing and Financial Details
- Tax Lot 19
- Assessor Parcel Number 200-20-112
Community Details
Overview
- Association fees include ground maintenance
- Aam Association, Phone Number (602) 957-9191
- Built by Maracay
- Meadows Subdivision, Palo Verde Floorplan
Recreation
- Pickleball Courts
- Community Playground
- Heated Community Pool
- Community Spa
- Bike Trail
Map
Home Values in the Area
Average Home Value in this Area
Tax History
| Year | Tax Paid | Tax Assessment Tax Assessment Total Assessment is a certain percentage of the fair market value that is determined by local assessors to be the total taxable value of land and additions on the property. | Land | Improvement |
|---|---|---|---|---|
| 2025 | $4,312 | $53,598 | -- | -- |
| 2024 | $4,354 | $51,046 | -- | -- |
| 2023 | $4,354 | $88,350 | $17,670 | $70,680 |
| 2022 | $4,257 | $68,160 | $13,630 | $54,530 |
| 2021 | $4,487 | $66,920 | $13,380 | $53,540 |
| 2020 | $4,560 | $60,680 | $12,130 | $48,550 |
| 2019 | $4,465 | $55,550 | $11,110 | $44,440 |
Property History
| Date | Event | Price | Change | Sq Ft Price |
|---|---|---|---|---|
| 06/08/2025 06/08/25 | Pending | -- | -- | -- |
| 06/05/2025 06/05/25 | For Sale | $1,600,000 | +33.3% | $364 / Sq Ft |
| 06/08/2021 06/08/21 | Sold | $1,200,000 | 0.0% | $273 / Sq Ft |
| 05/05/2021 05/05/21 | Pending | -- | -- | -- |
| 04/23/2021 04/23/21 | For Sale | $1,200,000 | -- | $273 / Sq Ft |
Purchase History
| Date | Type | Sale Price | Title Company |
|---|---|---|---|
| Warranty Deed | $1,200,000 | Fidelity Natl Ttl Agcy Inc | |
| Special Warranty Deed | $733,441 | First American Title Insuran |
Mortgage History
| Date | Status | Loan Amount | Loan Type |
|---|---|---|---|
| Open | $80,000 | Credit Line Revolving | |
| Open | $960,000 | New Conventional | |
| Previous Owner | $417,284 | New Conventional | |
| Previous Owner | $421,500 | New Conventional | |
| Previous Owner | $434,681 | New Conventional | |
| Previous Owner | $38,500 | Non Purchase Money Mortgage | |
| Previous Owner | $453,100 | New Conventional |
Similar Homes in Peoria, AZ
Source: Arizona Regional Multiple Listing Service (ARMLS)
MLS Number: 6875964
APN: 200-20-112
- 23311 N 95th Dr
- 23097 N 95th Dr
- 9452 W Parkside Ln
- 22876 N 94th Ln
- 9622 W Villa Chula
- 9613 W Camino de Oro
- 9677 W Patrick Ln
- 9588 W Cashman Dr
- 9187 W Parkside Ln
- 22743 N 97th Dr
- 9567 W Robin Ln
- 23072 N 98th Dr
- 9345 W Robin Ln
- 9035 W Villa Chula St
- 9157 W Country Club Trail
- 22848 N 98th Dr
- 9911 W Jessie Ln
- 22771 N 98th Dr
- 9952 W Jessie Ln
- 9005 W Villa Chula St
