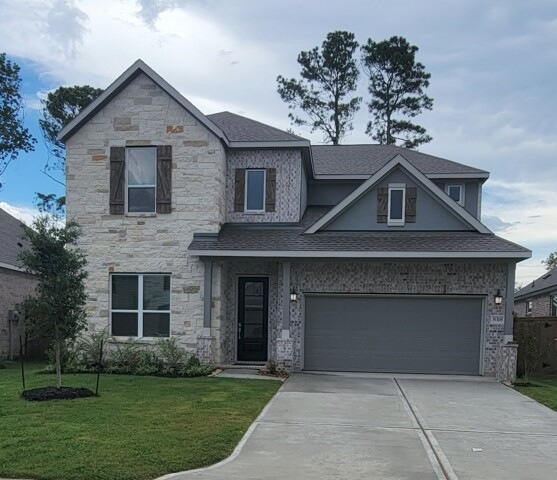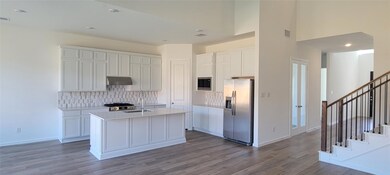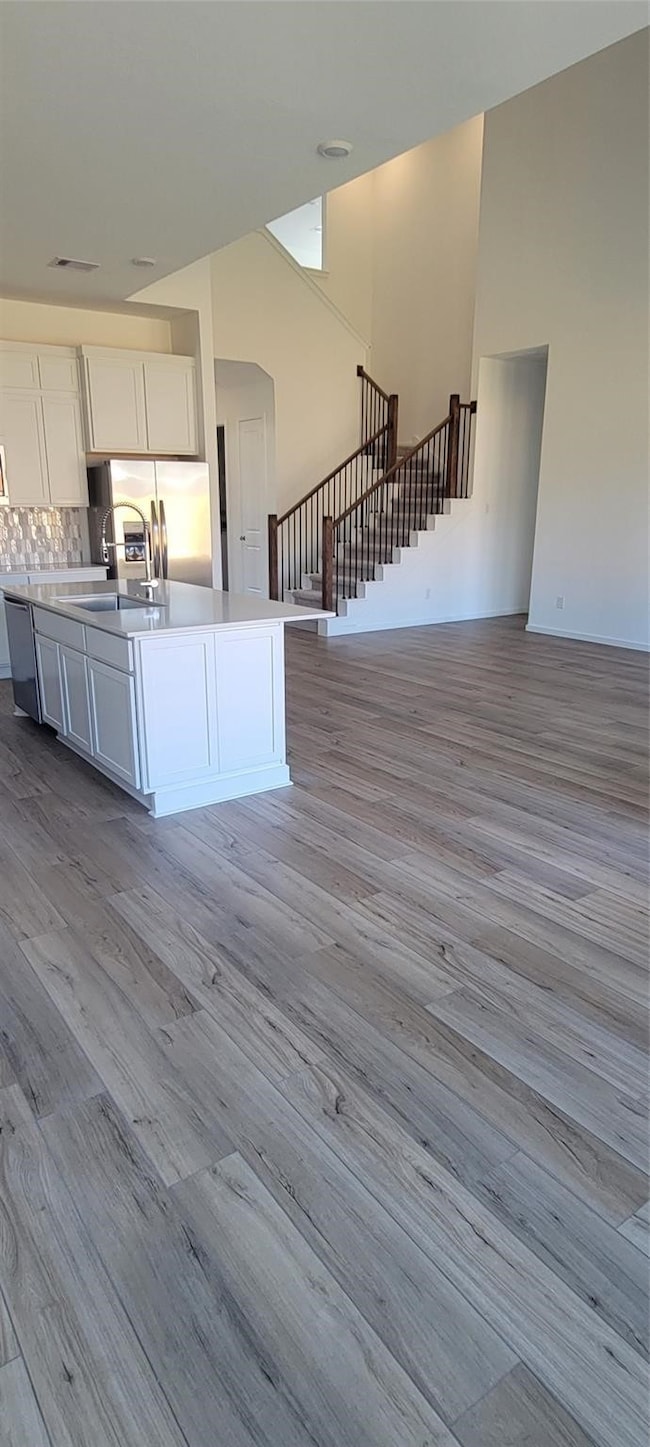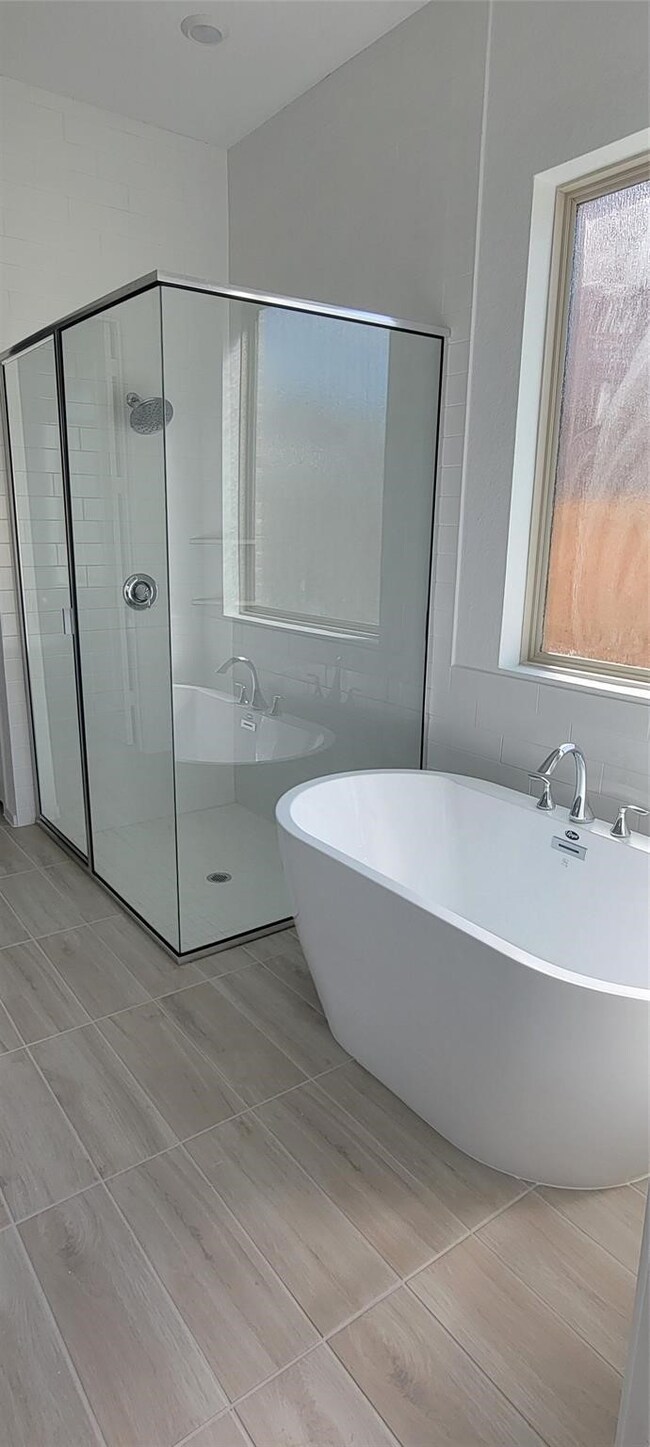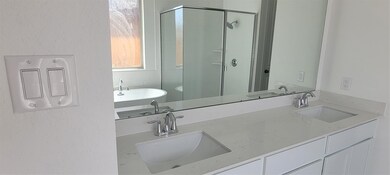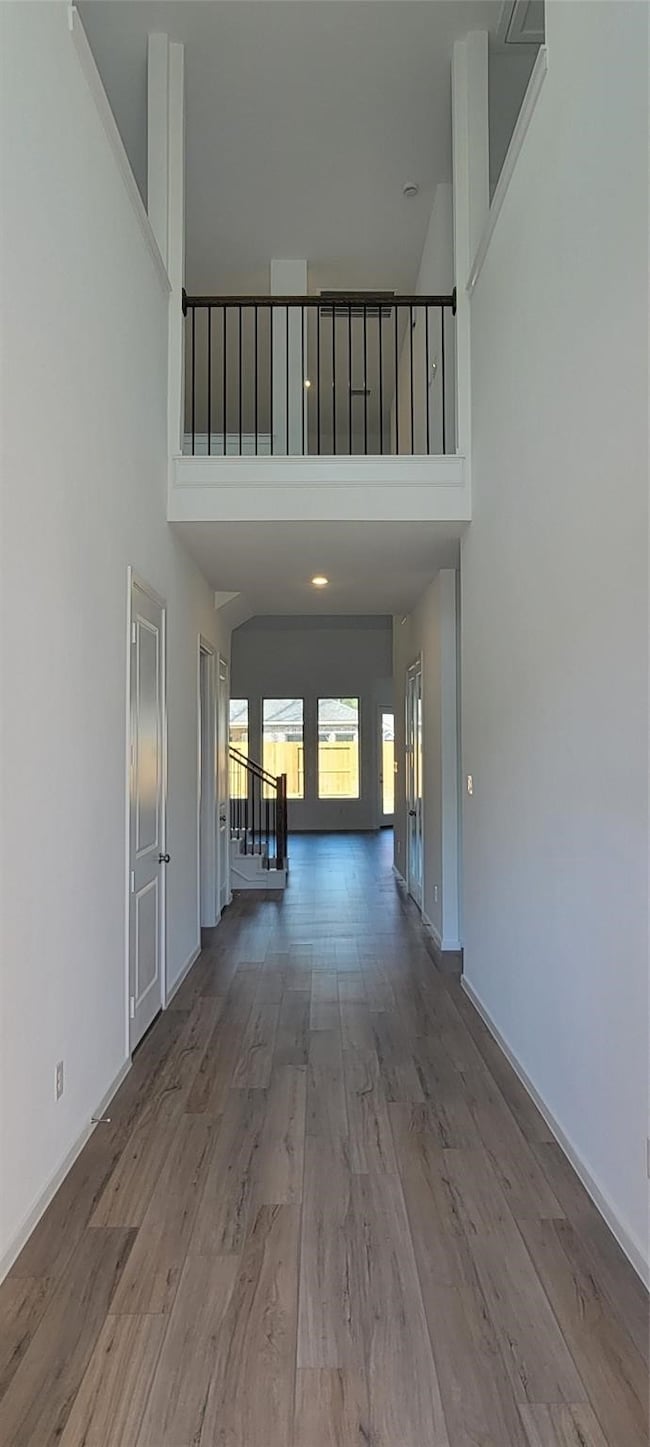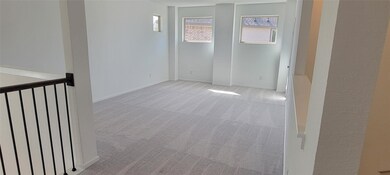9449 Pacific Crest Ct Porter Heights, TX 77365
The Highlands NeighborhoodEstimated payment $3,630/month
Highlights
- Under Construction
- Community Pool
- Central Heating and Cooling System
- Traditional Architecture
- 2 Car Attached Garage
About This Home
NEW Village Builders Collection, The Richmond, now offered in The Highlands! Post Oak floorplan with Elevation C. The first floor of this two-story home shares an open layout between the kitchen, dining room and family room for entertaining easy and access to a covered patio for outdoor lounging. An owner's suite is just off the shared living space and features an en-suite bathroom and walk-in closet. A study is near the entry, ideal for a home office, and a secondary bedroom with a private bathroom, perfect for overnight guests. Upstairs are two secondary bedrooms and a multifunctional game room. Prices and features may vary and are subject to change. Photos are for illustrative purposes only.
Home Details
Home Type
- Single Family
Year Built
- Built in 2025 | Under Construction
HOA Fees
- $118 Monthly HOA Fees
Parking
- 2 Car Attached Garage
Home Design
- Traditional Architecture
- Brick Exterior Construction
- Slab Foundation
- Composition Roof
- Cement Siding
- Stone Siding
- Stucco
Interior Spaces
- 2,927 Sq Ft Home
- 2-Story Property
Bedrooms and Bathrooms
- 4 Bedrooms
Schools
- Highlands Elementary School
- White Oak Middle School
- Porter High School
Utilities
- Central Heating and Cooling System
- Heating System Uses Gas
Community Details
Overview
- Caldwell Communities Association, Phone Number (713) 690-0000
- Built by Lennar Homes
- The Highlands Subdivision
Recreation
- Community Pool
Map
Home Values in the Area
Average Home Value in this Area
Property History
| Date | Event | Price | List to Sale | Price per Sq Ft |
|---|---|---|---|---|
| 11/13/2025 11/13/25 | For Sale | $560,990 | -- | $192 / Sq Ft |
Source: Houston Association of REALTORS®
MLS Number: 30225062
- 21831 Jedediah River Way
- 9737 Roaring River Falls Ln
- 9730 Roaring River Falls Ln
- 9733 Roaring River Falls Ln
- 9749 Roaring River Falls Ln
- 21730 Grayson Highlands Way
- 21817 S Enchanted Rock Dr
- Heidelberg Plan at The Highlands - 50'
- Verona Plan at The Highlands - 50'
- Monaco Plan at The Highlands - 50'
- Vienna Plan at The Highlands - 50'
- Strasburg Plan at The Highlands - 50'
- Pozzolana Plan at The Highlands - 50'
- Sorano Plan at The Highlands - 50'
- Orvieto Plan at The Highlands - 50'
- Linz Plan at The Highlands - 50'
- Umbria Plan at The Highlands - 50'
- Naples Plan at The Highlands - 50'
- Lucerne Plan at The Highlands - 50'
- Monte Carlo Plan at The Highlands - 50'
- 7525 Angels Landing Ln
- 8306 Boundary Waters Dr
- 21500 Jordan Pond Ridge
- 7397 Mount Greylock Loop
- 7334 Lake Arrowhead Ln
- 8282 Boundary Waters Dr
- 8326 Boundary Waters Dr
- 16886 Pandora Way
- 18178 Woodsdale Ct
- 16552 Moss Ln
- 16834 Pandora Way
- 16638 Spirit St
- 21880 Silver Oak Ct
- 22014 Soft Pines Ct
- 21082 Voyage Ln
- 20811 Adventure Way
- 22065 Ringwood Ct
- 16335 Airborne Arch Ln
- 7315 Lake Arrowhead Ln
- 21617 Horseshoe Dr
