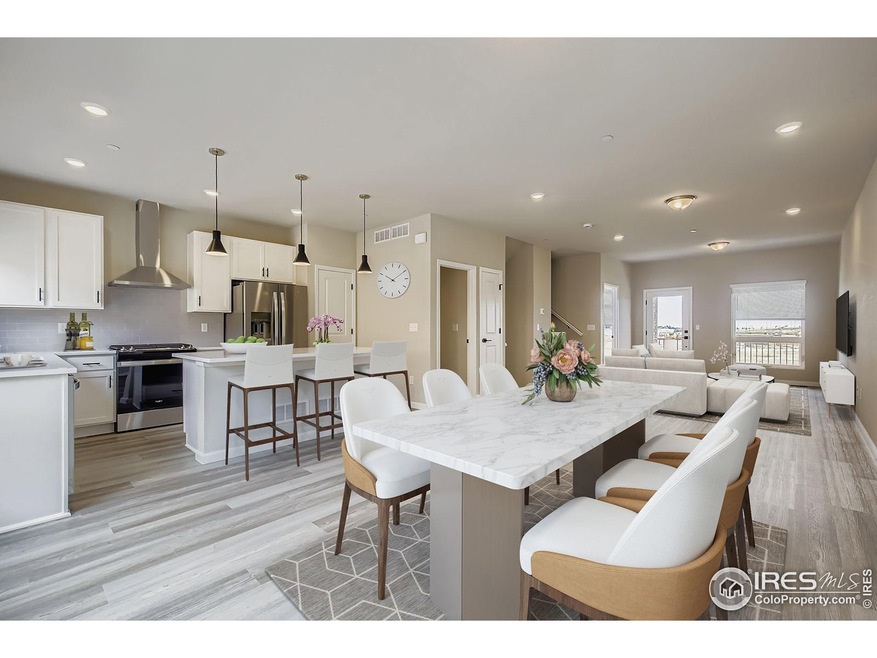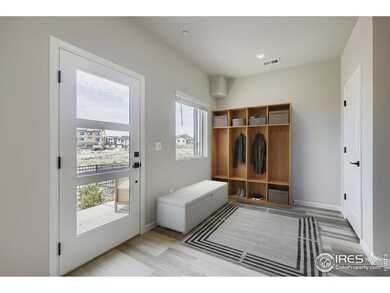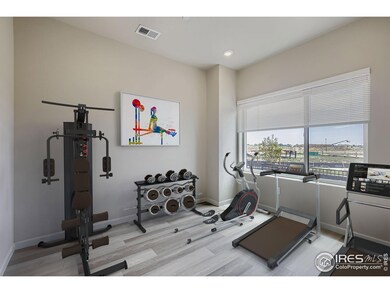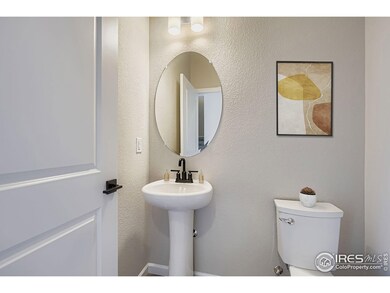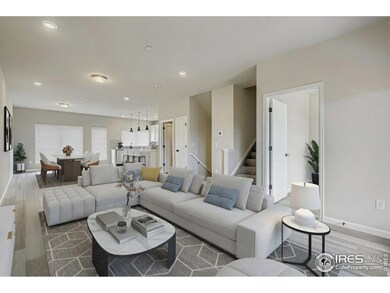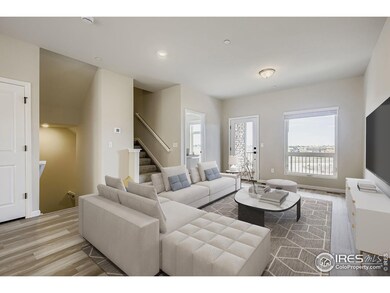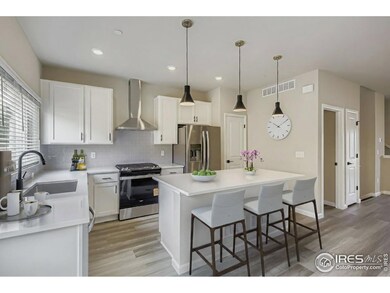945 Abbott Ln Unit 4 Fort Collins, CO 80524
Estimated payment $3,159/month
Highlights
- Fitness Center
- New Construction
- Open Floorplan
- Tavelli Elementary School Rated A-
- Green Energy Generation
- Mountain View
About This Home
Welcome to a home where light, space, and thoughtful design come together beautifully. On the ground level, a versatile area awaits your imagination - perfect as an exercise room, home office, oversized mudroom, or cozy reading nook - complete with access to a covered patio for peaceful outdoor moments. The heart of the home lives on the second level, where purposefully placed windows flood the open living and dining spaces with natural light year-round. The designer kitchen features a gas range with a stainless steel hood vent and a spacious island that invites conversation and creativity. Step out onto the balcony to enjoy fresh air and sunset views, or settle into the adjacent office for a quiet moment of focus. Upstairs, the serene primary suite offers a private bath and walk-in closet, joined by two additional bedrooms and a full laundry room. Every inch of this home blends modern design with warmth and intention-a place where everyday life feels effortlessly elevated.
Townhouse Details
Home Type
- Townhome
Est. Annual Taxes
- $3,037
Year Built
- Built in 2025 | New Construction
Lot Details
- Fenced
- Private Yard
- Zero Lot Line
HOA Fees
- $132 Monthly HOA Fees
Parking
- 2 Car Attached Garage
- Oversized Parking
- Alley Access
- Garage Door Opener
Home Design
- Wood Frame Construction
- Composition Roof
- Composition Shingle
- Stone
Interior Spaces
- 2,149 Sq Ft Home
- 3-Story Property
- Open Floorplan
- Ceiling height of 9 feet or more
- Double Pane Windows
- Window Treatments
- Panel Doors
- Dining Room
- Home Office
- Sun or Florida Room
- Mountain Views
- Crawl Space
Kitchen
- Eat-In Kitchen
- Gas Oven or Range
- Microwave
- Dishwasher
- Kitchen Island
- Disposal
Flooring
- Carpet
- Luxury Vinyl Tile
Bedrooms and Bathrooms
- 3 Bedrooms
- Walk-In Closet
- Primary Bathroom is a Full Bathroom
Laundry
- Laundry on upper level
- Washer and Dryer Hookup
Home Security
Accessible Home Design
- Garage doors are at least 85 inches wide
Eco-Friendly Details
- Energy-Efficient HVAC
- Green Energy Generation
- Solar Power System
Outdoor Features
- Balcony
- Deck
Schools
- Tavelli Elementary School
- Lincoln Middle School
- Ft Collins High School
Utilities
- Forced Air Heating and Cooling System
- High Speed Internet
- Cable TV Available
Listing and Financial Details
- Assessor Parcel Number R1672336
Community Details
Overview
- Association fees include common amenities, snow removal, ground maintenance, management, maintenance structure
- Northfield Brownstone Assoc. Association
- Built by Dream Finders Homes
- Northfield Subdivision, Overland Floorplan
Amenities
- Clubhouse
- Recreation Room
Recreation
- Fitness Center
- Community Pool
- Park
- Hiking Trails
Pet Policy
- Dogs and Cats Allowed
Security
- Fire and Smoke Detector
- Fire Sprinkler System
Map
Home Values in the Area
Average Home Value in this Area
Tax History
| Year | Tax Paid | Tax Assessment Tax Assessment Total Assessment is a certain percentage of the fair market value that is determined by local assessors to be the total taxable value of land and additions on the property. | Land | Improvement |
|---|---|---|---|---|
| 2025 | $3,037 | $20,367 | $20,367 | -- |
| 2024 | $2,942 | $20,367 | $20,367 | -- |
| 2022 | $4,026 | $27,811 | $27,811 | $0 |
| 2021 | $104 | $725 | $725 | $0 |
| 2020 | $6 | $10 | $10 | $0 |
Property History
| Date | Event | Price | List to Sale | Price per Sq Ft |
|---|---|---|---|---|
| 09/19/2025 09/19/25 | Price Changed | $529,990 | -0.9% | $247 / Sq Ft |
| 08/17/2025 08/17/25 | Price Changed | $534,990 | -0.9% | $249 / Sq Ft |
| 07/19/2025 07/19/25 | Price Changed | $539,990 | -1.8% | $251 / Sq Ft |
| 06/23/2025 06/23/25 | For Sale | $549,990 | -- | $256 / Sq Ft |
Source: IRES MLS
MLS Number: 1046325
APN: 97014-47-002
- 827 Schlagel St Unit 3
- Bierstadt Plan at Northfield at Old Town - Vista Collection
- Crestone Plan at Northfield at Old Town - Vista Collection
- Shavano Plan at Northfield at Old Town - Vista Collection
- Monarch Plan at Northfield at Old Town - Discovery
- Sunlight Plan at Northfield at Old Town - Vista Collection
- 938 Schlagel St Unit 7
- 921 Abbott Ln Unit 6
- 919 Schlagel St Unit 3
- 919 Schlagel St Unit 7
- 919 Schlagel St Unit 6
- 919 Schlagel St Unit 8
- 919 Schlagel St Unit 2
- 919 Schlagel St Unit 5
- 1002 Collamer Dr
- 968 Birdwhistle Ln Unit 6
- 968 Birdwhistle Ln Unit 2
- 968 Birdwhistle Ln Unit 4
- 968 Birdwhistle Ln Unit 12
- 968 Birdwhistle Ln Unit 1
- 831 Mangold Ln Unit 3
- 728 Mangold Ln
- 530 Lupine Dr
- 902 Blondel St
- 1044 Jerome St
- 121 Buckingham St
- 1200 Duff Dr
- 1245 E Lincoln Ave
- 403 Bannock St
- 281 Willow St
- 281 Willow St Unit 449.1405618
- 281 Willow St Unit 284.1405615
- 281 Willow St Unit 349.1405613
- 281 Willow St Unit 368.1405616
- 281 Willow St Unit 138.1405611
- 281 Willow St Unit 530.1405620
- 281 Willow St Unit 268.1405612
- 438 Noquet Ct
- Mason St
- 311 N Mason St
