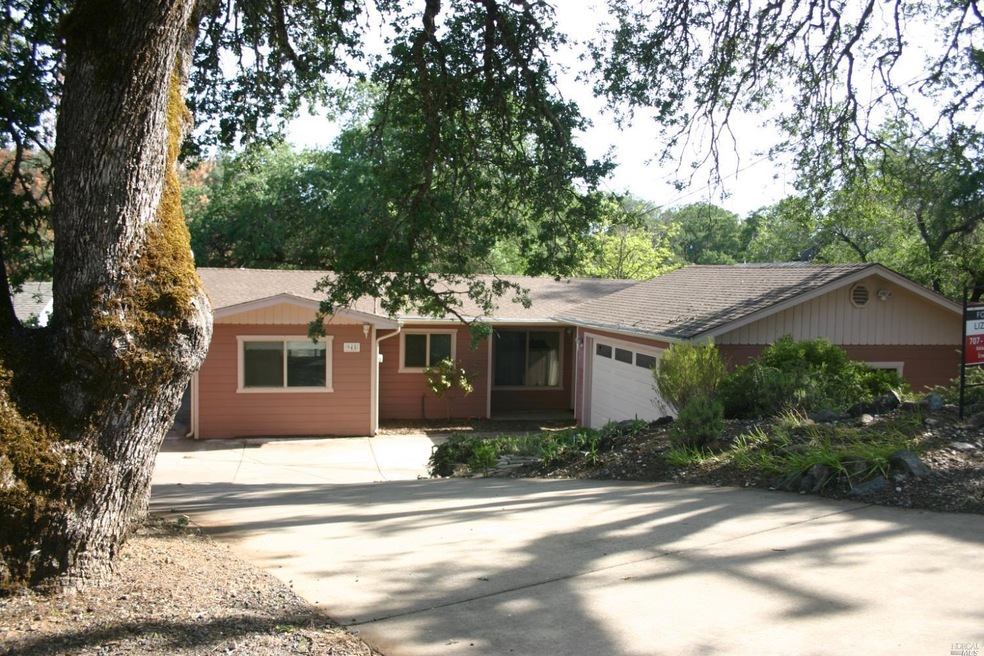
945 Central Park Ave Lakeport, CA 95453
Highlights
- Custom Home
- Deck
- Converted Garage
- Clear Lake High School Rated A-
- Bonus Room
- 2 Car Detached Garage
About This Home
As of December 2022A charming, multi purpose home in Lakeport. Tucked into a quiet neighborhood about a block off of 11th Street this three bedroom, two bath home has a versatile design. The garage conversion completed in 2005 can be used as a master bedroom; separate living space with full bath. Need a office in your home? This home offers a very practical space with separate entrance. The design of this home offers a separate living space, separate entrance, it's own propane hot water, hook ups for washer and dryer and plugs for stove and refrigerator. The newer heat pump offers year round comfort, plus there is an extra wall AC in the dining area and a separate Heater/AC in the living area of addition. The two car detached garage is an added pleasure, it's completely sheet rocked and has the hot water heater that is electric; plus washer/dryer with hookups. Beautifully landscaped in front and the backyard offers a gorgeous oak tree for your relaxation
Last Agent to Sell the Property
Keller Williams Realty License #00957613 Listed on: 05/14/2022

Last Buyer's Agent
Non-Member 999999
Non-member Office
Home Details
Home Type
- Single Family
Est. Annual Taxes
- $4,001
Year Built
- Built in 1966 | Remodeled
Lot Details
- 7,261 Sq Ft Lot
- Landscaped
Parking
- 2 Car Detached Garage
- Converted Garage
- Garage Door Opener
Home Design
- Custom Home
- Side-by-Side
- Slab Foundation
- Composition Roof
Interior Spaces
- 1,194 Sq Ft Home
- 1-Story Property
- Ceiling Fan
- Family Room Off Kitchen
- Combination Dining and Living Room
- Bonus Room
- Storage
Kitchen
- Free-Standing Electric Range
- Laminate Countertops
Flooring
- Carpet
- Vinyl
Bedrooms and Bathrooms
- 3 Bedrooms
- Bathroom on Main Level
- 2 Full Bathrooms
- Low Flow Toliet
- Bathtub and Shower Combination in Primary Bathroom
- <<tubWithShowerToken>>
- Low Flow Shower
Laundry
- Laundry in Garage
- Dryer
- Washer
- Sink Near Laundry
- 220 Volts In Laundry
Eco-Friendly Details
- Energy-Efficient Windows
- Energy-Efficient HVAC
Outdoor Features
- Deck
Utilities
- Central Heating and Cooling System
- Cooling System Mounted In Outer Wall Opening
- Heating System Uses Propane
- Heat Pump System
- Gas Water Heater
Listing and Financial Details
- Assessor Parcel Number 025-052-100-000
Ownership History
Purchase Details
Home Financials for this Owner
Home Financials are based on the most recent Mortgage that was taken out on this home.Purchase Details
Similar Homes in Lakeport, CA
Home Values in the Area
Average Home Value in this Area
Purchase History
| Date | Type | Sale Price | Title Company |
|---|---|---|---|
| Grant Deed | $327,000 | First American Title | |
| Interfamily Deed Transfer | -- | -- |
Mortgage History
| Date | Status | Loan Amount | Loan Type |
|---|---|---|---|
| Open | $334,521 | VA | |
| Previous Owner | $109,000 | Unknown |
Property History
| Date | Event | Price | Change | Sq Ft Price |
|---|---|---|---|---|
| 10/23/2024 10/23/24 | For Sale | $385,000 | +17.7% | $322 / Sq Ft |
| 12/21/2022 12/21/22 | Sold | $327,000 | -2.4% | $274 / Sq Ft |
| 12/19/2022 12/19/22 | Pending | -- | -- | -- |
| 09/21/2022 09/21/22 | Price Changed | $335,000 | -4.3% | $281 / Sq Ft |
| 09/05/2022 09/05/22 | For Sale | $350,000 | +7.0% | $293 / Sq Ft |
| 08/31/2022 08/31/22 | Off Market | $327,000 | -- | -- |
| 07/08/2022 07/08/22 | Price Changed | $350,000 | -1.4% | $293 / Sq Ft |
| 05/14/2022 05/14/22 | For Sale | $355,000 | -- | $297 / Sq Ft |
Tax History Compared to Growth
Tax History
| Year | Tax Paid | Tax Assessment Tax Assessment Total Assessment is a certain percentage of the fair market value that is determined by local assessors to be the total taxable value of land and additions on the property. | Land | Improvement |
|---|---|---|---|---|
| 2024 | $4,001 | $333,540 | $30,600 | $302,940 |
| 2023 | $3,932 | $327,000 | $30,000 | $297,000 |
| 2022 | $3,290 | $269,063 | $68,229 | $200,834 |
| 2021 | $3,265 | $263,789 | $66,892 | $196,897 |
| 2020 | $3,163 | $261,086 | $66,207 | $194,879 |
| 2019 | $3,149 | $255,967 | $64,909 | $191,058 |
| 2018 | $2,935 | $250,949 | $63,637 | $187,312 |
| 2017 | $2,919 | $246,030 | $62,390 | $183,640 |
| 2016 | $2,850 | $241,207 | $61,167 | $180,040 |
| 2015 | $2,817 | $237,585 | $60,249 | $177,336 |
| 2014 | $2,612 | $232,932 | $59,069 | $173,863 |
Agents Affiliated with this Home
-
August Schmitt

Seller's Agent in 2024
August Schmitt
August Schmitt Realty Solutions
10 in this area
344 Total Sales
-
Elizabeth Black
E
Seller's Agent in 2022
Elizabeth Black
Keller Williams Realty
(707) 293-4401
2 in this area
31 Total Sales
-
N
Buyer's Agent in 2022
Non-Member 999999
Non-member Office
Map
Source: Bay Area Real Estate Information Services (BAREIS)
MLS Number: 322046328
APN: 025-052-100-000
