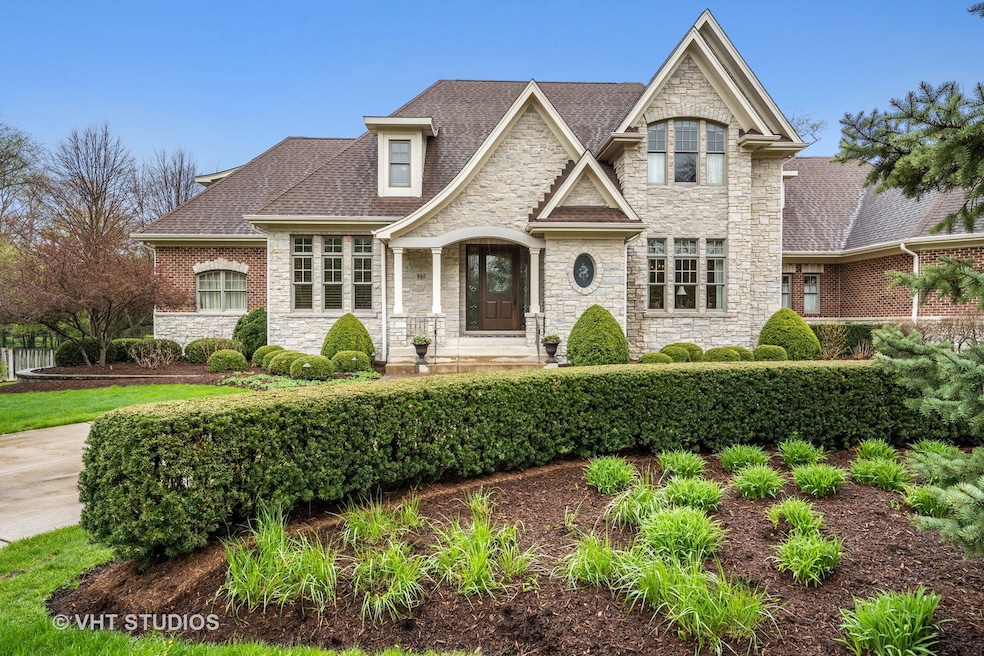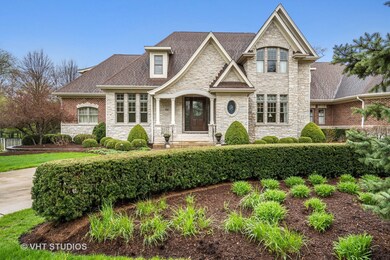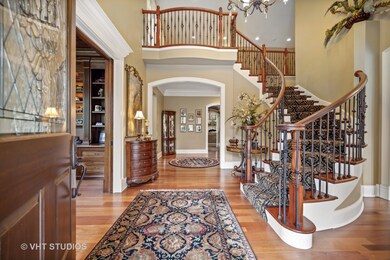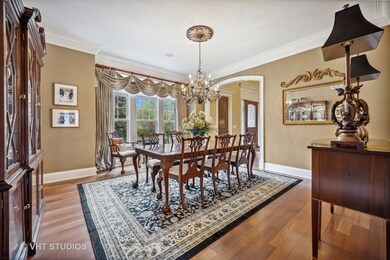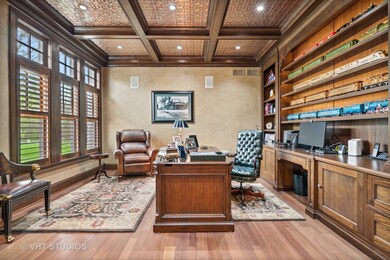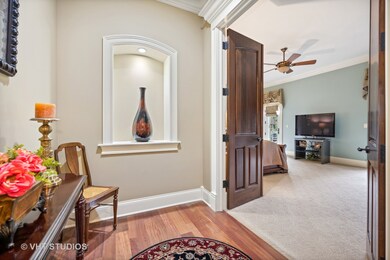
945 Dunstan Rd Geneva, IL 60134
Southwest Central Geneva NeighborhoodEstimated Value: $1,909,555 - $2,193,000
Highlights
- Heated Floors
- 1.01 Acre Lot
- Landscaped Professionally
- Western Avenue Elementary School Rated 9+
- Open Floorplan
- Family Room with Fireplace
About This Home
As of July 2022Extraordinary custom built home on a beautiful one acre lot close to downtown Geneva!! Over 7,000 sq. ft. above ground w/an additional approx. 3,000 sq. ft. of finished basement!!!! Attention to detail throughout. FIRST FLOOR master suite has spacious luxury master bath with steam shower, his/hers sinks, huge walk in custom closet and whirlpool tub. The gourmet kitchen is a cooks' dream with a Thermadore oven, Wolf Stovetop, Sub zero refrigerator, expansive breakfast bar, custom 42" cherry cabinets with glass insets, and under cabinet lighting. Additional KitchenAid refrigerator and Thermador oven in butlers pantry. The kitchen also opens to family room and informal dining area featuring vaulted coffered ceiling, fireplace, wet bar, ice maker, game table area, temperature controlled wine closet, and loads of windows with custom shutters and Mahogany wood floors. The first level also boasts a stately office with a custom tin ceiling. Two separate staircases lead you to the second level that has a large loft area, 4 bedrooms, Jack & Jill bath, with the 2nd bedroom featuring their own private bath. A 1,000 square foot bonus room on the second level can be used as an additional family room or 5th bedroom that has a separate HVAC system. Enjoy entertaining in your beautifully finished basement, complete with custom wet bar, sub zero bar refrigerator, and media area. Basement also has loads of storage and a cedar closet. This home has it all! Large laundry room w/Samsung washer & dryer, separate mud room, all 8' Mahogany doors, 4 Separate HVAC systems, 2 fireplaces, natural gas house generator, 4 car heated garage, surround sound system in family room & basement, 2 outdoor patios, alarm system, and mitigation system. Stunning home, built by Augustine Custom Development. There are 2 lots across the street that are included with the sale of the home. Additional pin: 12-10-151-056. Total additional tax amount $648.82.
Last Agent to Sell the Property
Baird & Warner Fox Valley - Geneva License #471002594 Listed on: 05/07/2022

Home Details
Home Type
- Single Family
Est. Annual Taxes
- $38,660
Year Built
- Built in 2006
Lot Details
- 1.01 Acre Lot
- Landscaped Professionally
- Paved or Partially Paved Lot
- Additional Parcels
Parking
- 4 Car Attached Garage
- Heated Garage
- Garage Door Opener
- Parking Included in Price
Home Design
- Brick or Stone Mason
- Asphalt Roof
- Radon Mitigation System
- Concrete Perimeter Foundation
Interior Spaces
- 7,590 Sq Ft Home
- 2-Story Property
- Open Floorplan
- Wet Bar
- Bookcases
- Bar Fridge
- Historic or Period Millwork
- Beamed Ceilings
- Coffered Ceiling
- Vaulted Ceiling
- Ceiling Fan
- Wood Burning Fireplace
- Fireplace With Gas Starter
- Window Treatments
- Window Screens
- Mud Room
- Family Room with Fireplace
- 2 Fireplaces
- Breakfast Room
- Formal Dining Room
- Home Office
- Recreation Room
- Loft
- Bonus Room
- Full Attic
Kitchen
- Built-In Double Oven
- Gas Cooktop
- Range Hood
- Microwave
- High End Refrigerator
- Dishwasher
- Wine Refrigerator
- Stainless Steel Appliances
- Granite Countertops
- Disposal
Flooring
- Wood
- Partially Carpeted
- Heated Floors
Bedrooms and Bathrooms
- 4 Bedrooms
- 4 Potential Bedrooms
- Main Floor Bedroom
- Walk-In Closet
- Dual Sinks
- Whirlpool Bathtub
- Steam Shower
Laundry
- Laundry Room
- Laundry on main level
- Dryer
- Washer
- Sink Near Laundry
Finished Basement
- Basement Fills Entire Space Under The House
- Sump Pump
- Fireplace in Basement
- Finished Basement Bathroom
Home Security
- Home Security System
- Carbon Monoxide Detectors
Outdoor Features
- Brick Porch or Patio
Utilities
- Forced Air Zoned Heating and Cooling System
- Humidifier
- Heating System Uses Natural Gas
- Radiant Heating System
- 400 Amp
- Power Generator
Listing and Financial Details
- Senior Tax Exemptions
- Homeowner Tax Exemptions
Ownership History
Purchase Details
Purchase Details
Home Financials for this Owner
Home Financials are based on the most recent Mortgage that was taken out on this home.Purchase Details
Purchase Details
Purchase Details
Home Financials for this Owner
Home Financials are based on the most recent Mortgage that was taken out on this home.Purchase Details
Home Financials for this Owner
Home Financials are based on the most recent Mortgage that was taken out on this home.Similar Homes in Geneva, IL
Home Values in the Area
Average Home Value in this Area
Purchase History
| Date | Buyer | Sale Price | Title Company |
|---|---|---|---|
| Molly E Schrader Revocable Trust | -- | None Listed On Document | |
| Schrader Molly E | $1,752,000 | Griffin Williams Mcmahon & Wal | |
| Schrader Molly E | $23,500 | Alschuler Simantz & Hem Llc | |
| Kane Patricia B | -- | None Available | |
| Kane William J | $560,000 | Chicago Title Insurance Comp | |
| Lappin Peter J | $500,000 | Chicago Title Insurance Comp | |
| Gange Anthony G | $452,000 | Republic Title |
Mortgage History
| Date | Status | Borrower | Loan Amount |
|---|---|---|---|
| Previous Owner | Schrader Molly E | $655,000 | |
| Previous Owner | Kane William J | $892,500 | |
| Previous Owner | Kane William J | $331,500 | |
| Previous Owner | Kane William J | $417,000 | |
| Previous Owner | Kane William J | $900,000 | |
| Previous Owner | Lappin Peter J | $400,000 | |
| Previous Owner | Gange Anthony G | $322,700 | |
| Previous Owner | Arnold Jeffrey S | $390,000 |
Property History
| Date | Event | Price | Change | Sq Ft Price |
|---|---|---|---|---|
| 07/29/2022 07/29/22 | Sold | $1,775,000 | -19.3% | $234 / Sq Ft |
| 05/28/2022 05/28/22 | Pending | -- | -- | -- |
| 05/07/2022 05/07/22 | For Sale | $2,200,000 | -- | $290 / Sq Ft |
Tax History Compared to Growth
Tax History
| Year | Tax Paid | Tax Assessment Tax Assessment Total Assessment is a certain percentage of the fair market value that is determined by local assessors to be the total taxable value of land and additions on the property. | Land | Improvement |
|---|---|---|---|---|
| 2023 | $41,681 | $516,056 | $146,024 | $370,032 |
| 2022 | $39,119 | $479,517 | $135,685 | $343,832 |
| 2021 | $38,011 | $461,695 | $130,642 | $331,053 |
| 2020 | $37,591 | $454,648 | $128,648 | $326,000 |
| 2019 | $37,511 | $446,039 | $126,212 | $319,827 |
| 2018 | $35,501 | $423,311 | $126,212 | $297,099 |
| 2017 | $35,128 | $412,022 | $122,846 | $289,176 |
| 2016 | $35,762 | $406,454 | $80,374 | $326,080 |
| 2015 | -- | $386,437 | $76,416 | $310,021 |
| 2014 | -- | $386,437 | $76,416 | $310,021 |
| 2013 | -- | $386,437 | $76,416 | $310,021 |
Agents Affiliated with this Home
-
Anne Gavanes

Seller's Agent in 2022
Anne Gavanes
Baird Warner
(630) 779-0565
1 in this area
48 Total Sales
-
Sue Stalzer
S
Seller Co-Listing Agent in 2022
Sue Stalzer
Baird Warner
(248) 390-6044
1 in this area
58 Total Sales
-
Lance Kammes

Buyer's Agent in 2022
Lance Kammes
RE/MAX Suburban
(630) 868-6315
1 in this area
932 Total Sales
Map
Source: Midwest Real Estate Data (MRED)
MLS Number: 11356427
APN: 12-10-152-008
- 1088 Dunstan Rd
- 710 Peck Rd
- 1452 Country Squire Dr
- 1417 Sherwood Ln
- 1010 Hawthorne Ln
- 932 S Batavia Ave
- 970 Brigham Way
- 622 Riverbank Ct
- 840 Brigham Way Unit 3
- 720 Brigham Ct
- 1437 Cooper Ln
- 301 Country Club Place
- 1651 Eagle Brook Dr
- 1560 Fairway Cir
- 315 S 5th St
- 225 Burgess Rd
- 1736 Kaneville Rd
- 1907 South St
- 25 S Lincoln Ave
- 1949 Gary Ln
