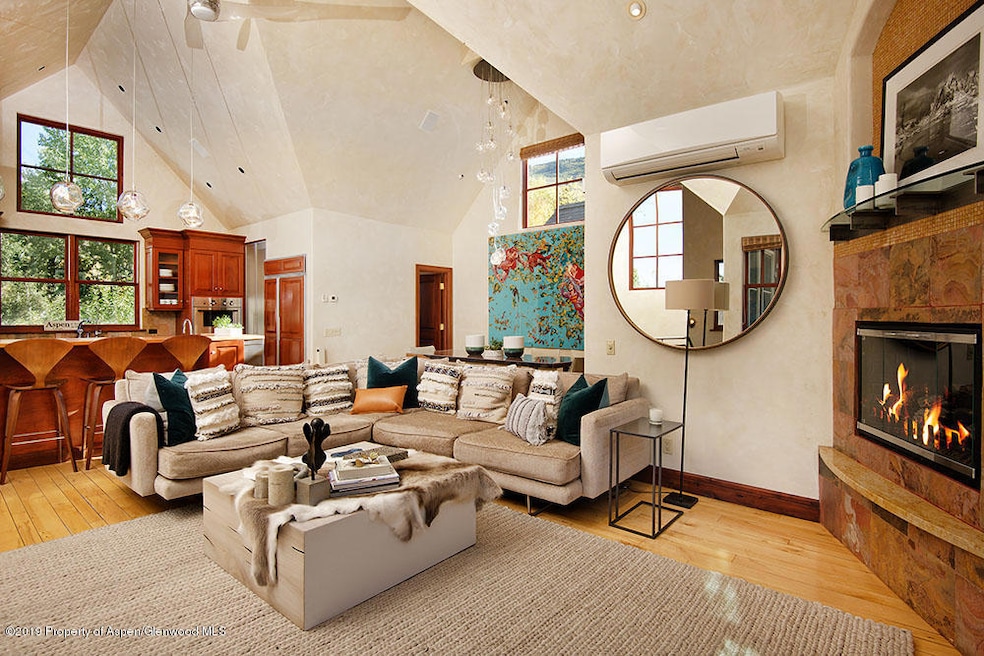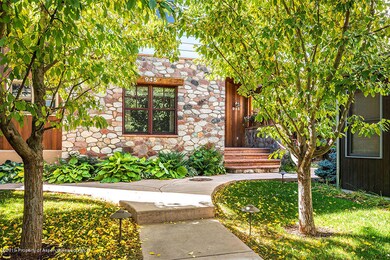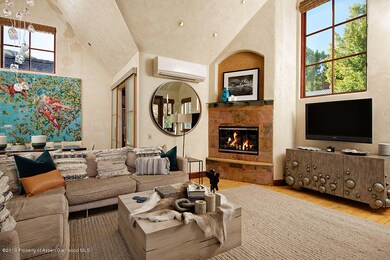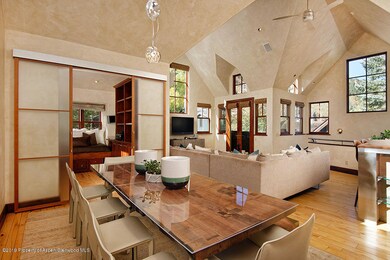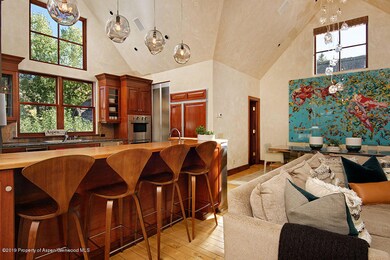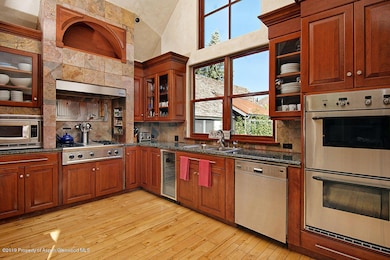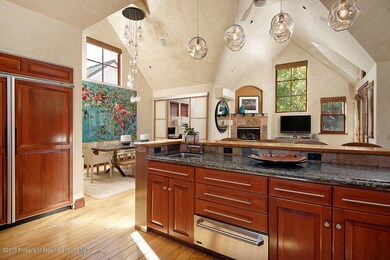Highlights
- Spa
- Contemporary Architecture
- Vaulted Ceiling
- Aspen Middle School Rated A-
- Multiple Fireplaces
- 4-minute walk to Glory Hole Park
About This Home
Located just 5 blocks from the base of Ajax, this Single Family 4 bedroom home has a beautiful classic elegance with luxury modern decor. Tucked back from the street with a small front yard, the location offers privacy from the hustle of the Aspen core while back deck provides striking views of Aspen Mountain. The top floor hosts an open living, kitchen, and dining area and an office space. Soaring vaulted ceilings provide great light to these chic living spaces and large windows highlight the views of the valley around. Enjoying the views from the hot tub, grilling on the back deck or relaxing by the fire provide a great way to enjoy your time at this home. The entry level hosts a large master suite with a gas fire place and spacious master bath as well as a one car garagewith storage space for tenant use. The three remaining bedrooms are on the lower level with a comfortable secondary living space and media area. Two Kings, a queen and two twins along with a day bed in the office provide sleeping for 9 in this stylish Aspen core home. with storage space for tenant use. The three remaining bedrooms are on the lower level with a comfortable secondary living space and media area. Two Kings, a queen and two twins along with a day bed in the office provide sleeping for 9 in this stylish Aspen core home.
Listing Agent
The Shea Team - Layne and Michael Shea
Aspen Snowmass Sotheby's International Realty - Hyman Mall Brokerage Phone: (970) 925-8810 Listed on: 06/11/2025
Home Details
Home Type
- Single Family
Est. Annual Taxes
- $22,126
Year Built
- Built in 1999
Lot Details
- 3,248 Sq Ft Lot
- Southern Exposure
- Interior Lot
- Property is in excellent condition
Parking
- 1 Car Garage
Home Design
- Contemporary Architecture
Interior Spaces
- 3,248 Sq Ft Home
- Vaulted Ceiling
- Multiple Fireplaces
- Gas Fireplace
- Living Room
- Dining Room
- Den
- Property Views
Bedrooms and Bathrooms
- 5 Bedrooms
- Primary Bedroom on Main
Laundry
- Laundry Room
- Dryer
- Washer
Outdoor Features
- Spa
- Patio
- Storage Shed
Utilities
- Air Conditioning
- Mini Split Air Conditioners
- Wi-Fi Available
- Cable TV Available
Community Details
- East Cooper Court Subdivision
Listing and Financial Details
- Residential Lease
- Property Available on 9/12/22
Map
Source: Aspen Glenwood MLS
MLS Number: 154211
APN: R015206
- 939 E Cooper Ave Unit B
- 1034 E Cooper Ave Unit 19A
- 901 E Hyman Ave Unit 14
- 901 E Hyman Ave Unit 4
- 940 Waters Ave Unit 201
- 940 Waters Ave Unit 209
- 935 E Hopkins Ave
- 610 S West End St Unit D 206
- 979 Queen St
- 731 E Durant Ave Unit 21
- 1212 E Hopkins Ave
- 901 S Ute Ave
- 550 S Spring St
- 550 S Spring St Unit F8-10
- 550 S Spring St Unit F8-9
- 550 S Spring St Unit F2-6
- 550 S Spring St Unit F2-1
- 550 S Spring St Unit F10 1-10
- City Tdr
- 326 Midland Ave Unit 306
- 1001 E Cooper Ave Unit 2
- 1001 E Cooper Ave Unit 1
- 1001 E Cooper Ave Unit 4
- 950 E Durant Ave Unit 6
- 950 E Durant Ave Unit 2
- 926 E Durant Ave Unit 3
- 1006 E Cooper Ave
- 1039 E Cooper Ave Unit ID1339918P
- 900 E Durant Ave Unit E116
- 900 E Durant Ave Unit E-114
- 900 E Durant Ave Unit B105
- 929 E Durant Ave Unit 4
- 927 E Durant Ave Unit 3
- 922 E Cooper Ave
- 910 E Cooper Ave
- 914 E Cooper Ave Unit EAST
- 410 S West End St Unit 101
- 1039 E Cooper Ave Unit 36B
- 1039 E Cooper Ave Unit 21A
- 1039 E Cooper Ave Unit 16A
