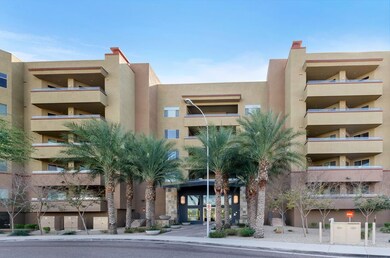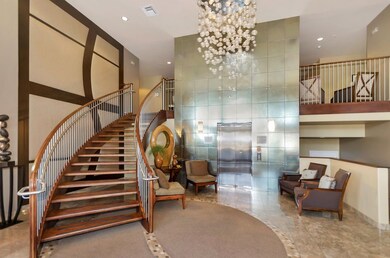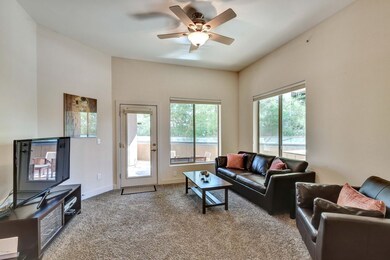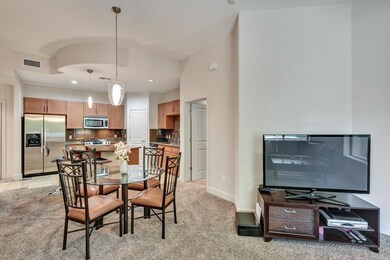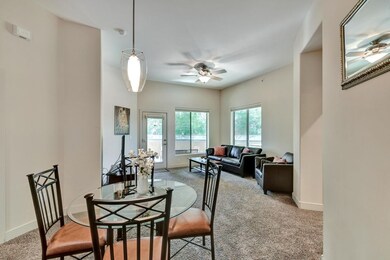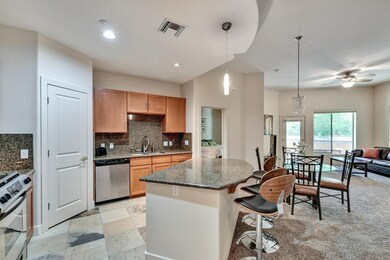
Northshore Condominiums 945 E Playa Del Norte Dr Unit 1012 Tempe, AZ 85281
North Tempe NeighborhoodHighlights
- Heated Spa
- Gated Community
- Community Lake
- Gated Parking
- Waterfront
- Clubhouse
About This Home
As of August 2021Class A type building. Customized true 2 master suite design! Spacious living and kitchen separates both master suites. Upgraded medium stained hard wood cabinets, top of the line and like-new stainless steel appliances, upgraded slate tiled floors in kitchen, pendant lighting over breakfast bar, one of the largest patios of any floor plan with 2 bedrooms. Gas fireplace on patio for those cool winter nights. One of the quietest floors and positions in the building with East side exposure that equates to better energy efficiency. Two parking spaces in gated garage. Luxurious amenities with large lap pool, spa, exercise room & equipment, and situated on Temp Town Lake which leads to miles of walking, jogging, biking path. Also, take advantage of Tempe Town Lake for sail boating,.... rowing, and/or surfboard paddling! The active lifestyle at its best!!
Last Agent to Sell the Property
Weichert, Realtors - Courtney Valleywide License #BR008293000 Listed on: 10/12/2017

Property Details
Home Type
- Condominium
Est. Annual Taxes
- $1,939
Year Built
- Built in 2008
Parking
- 2 Car Garage
- Gated Parking
- Assigned Parking
Home Design
- Wood Frame Construction
- Concrete Roof
- Stucco
Interior Spaces
- 1,208 Sq Ft Home
- Ceiling height of 9 feet or more
- Ceiling Fan
- Gas Fireplace
Kitchen
- Eat-In Kitchen
- Breakfast Bar
- Gas Cooktop
- Built-In Microwave
- Dishwasher
- Kitchen Island
- Granite Countertops
Flooring
- Carpet
- Stone
Bedrooms and Bathrooms
- 2 Bedrooms
- Walk-In Closet
- Primary Bathroom is a Full Bathroom
- 2 Bathrooms
- Dual Vanity Sinks in Primary Bathroom
- Bathtub With Separate Shower Stall
Laundry
- Laundry in unit
- Dryer
- Washer
Pool
- Heated Spa
- Heated Pool
Outdoor Features
- Covered Patio or Porch
- Outdoor Fireplace
Schools
- Cecil Shamley Elementary School
- Mckemy Middle School
- Tempe High School
Utilities
- Refrigerated Cooling System
- Heating Available
- High Speed Internet
- Cable TV Available
Additional Features
- Waterfront
- Unit is below another unit
Listing and Financial Details
- Tax Lot 1012
- Assessor Parcel Number 132-31-361
Community Details
Overview
- Property has a Home Owners Association
- Brown Community Man Association, Phone Number (480) 539-1396
- Built by Weststone
- Northshore Subdivision
- Community Lake
- 5-Story Property
Amenities
- Clubhouse
- Theater or Screening Room
- Recreation Room
Recreation
- Community Spa
Security
- Gated Community
Similar Homes in the area
Home Values in the Area
Average Home Value in this Area
Property History
| Date | Event | Price | Change | Sq Ft Price |
|---|---|---|---|---|
| 08/31/2021 08/31/21 | Sold | $410,000 | +2.5% | $339 / Sq Ft |
| 07/16/2021 07/16/21 | For Sale | $399,900 | 0.0% | $331 / Sq Ft |
| 07/16/2021 07/16/21 | Price Changed | $399,900 | 0.0% | $331 / Sq Ft |
| 07/13/2021 07/13/21 | Pending | -- | -- | -- |
| 07/07/2021 07/07/21 | For Sale | $399,900 | +43.6% | $331 / Sq Ft |
| 11/21/2017 11/21/17 | Sold | $278,500 | -5.6% | $231 / Sq Ft |
| 10/12/2017 10/12/17 | For Sale | $295,000 | +21.0% | $244 / Sq Ft |
| 05/10/2013 05/10/13 | Sold | $243,900 | 0.0% | $202 / Sq Ft |
| 04/05/2013 04/05/13 | Pending | -- | -- | -- |
| 03/28/2013 03/28/13 | For Sale | $243,900 | -- | $202 / Sq Ft |
Tax History Compared to Growth
Agents Affiliated with this Home
-
Kevin Raasch
K
Seller's Agent in 2021
Kevin Raasch
HomeSmart
(602) 230-7600
1 in this area
6 Total Sales
-
Lisa Schmitz

Buyer's Agent in 2021
Lisa Schmitz
Integrity All Stars
(480) 200-3866
1 in this area
101 Total Sales
-
Stephanie Burns

Buyer Co-Listing Agent in 2021
Stephanie Burns
Integrity All Stars
(815) 353-2614
1 in this area
94 Total Sales
-
Randy Courtney

Seller's Agent in 2017
Randy Courtney
Weichert, Realtors - Courtney Valleywide
(602) 615-6500
2 in this area
298 Total Sales
-
B
Seller's Agent in 2013
Burton Cagen
Realty Executives
About Northshore Condominiums
Map
Source: Arizona Regional Multiple Listing Service (ARMLS)
MLS Number: 5673027
- 945 E Playa Del Norte Dr Unit 5022
- 945 E Playa Del Norte Dr Unit 3003
- 945 E Playa Del Norte Dr Unit 1016
- 945 E Playa Del Norte Dr Unit 4019
- 945 E Playa Del Norte Dr Unit 3009
- 945 E Playa Del Norte Dr Unit 1022
- 945 E Playa Del Norte Dr Unit 1003
- 945 E Playa Del Norte Dr Unit 5023
- 945 E Playa Del Norte Dr Unit 5005
- 700 E Mesquite Cir Unit O109
- 700 E Mesquite Cir Unit O210
- 700 E Mesquite Cir Unit N125
- 609 E Mesquite Cir Unit D-132
- 609 E Mesquite Cir Unit D133
- 609 E Mesquite Cir Unit D 131
- 925 E Henry St
- 954 E Henry St
- 1004 E Tempe Dr
- 1016 E Tempe Dr
- 1056 N Miller Rd

