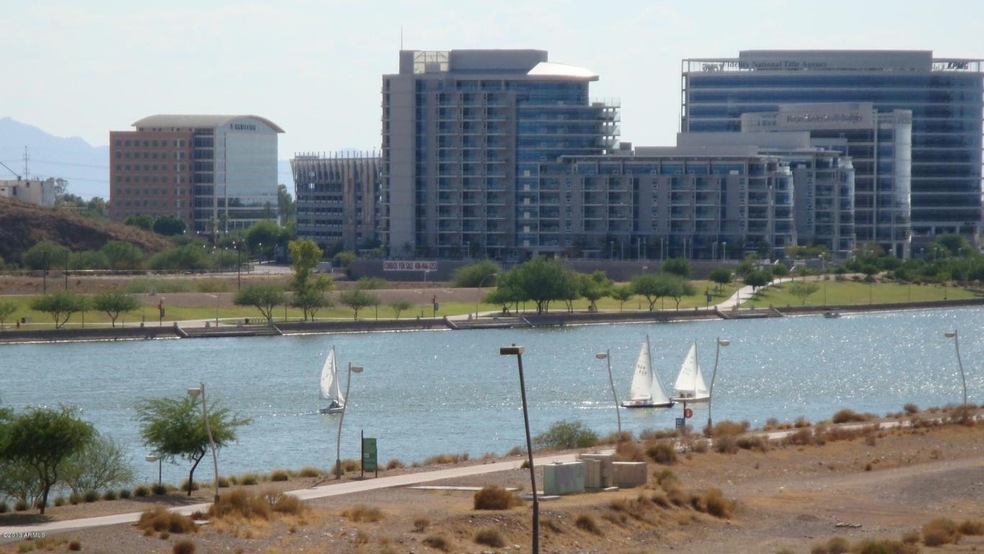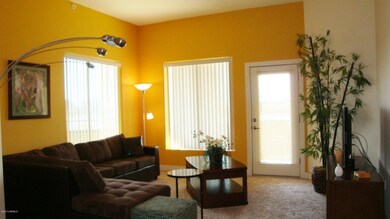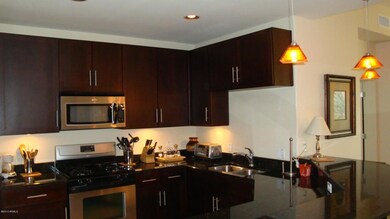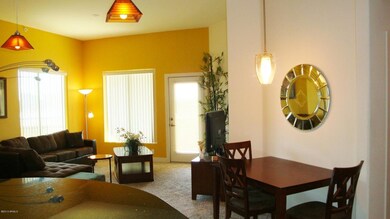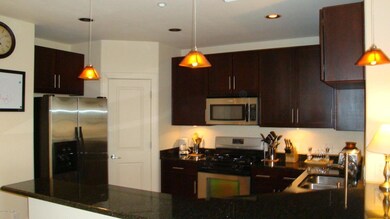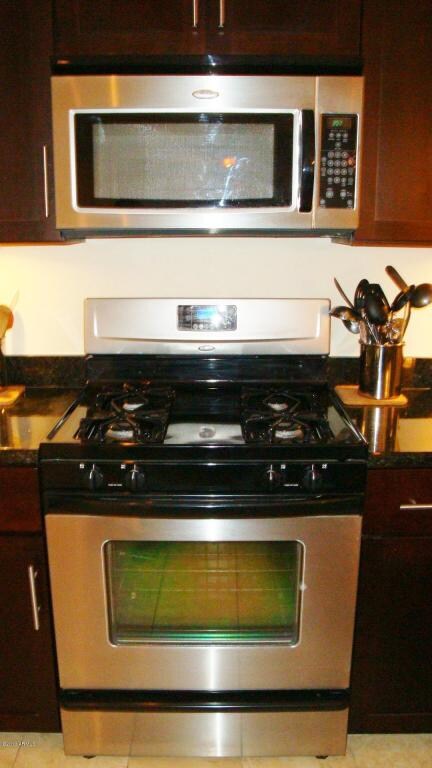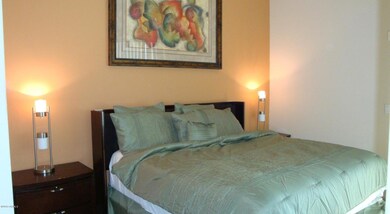
Northshore Condominiums 945 E Playa Del Norte Dr Unit 4022 Tempe, AZ 85281
North Tempe NeighborhoodHighlights
- Fitness Center
- Gated Community
- Waterfront
- Gated Parking
- City Lights View
- Community Lake
About This Home
As of September 2013Luxury Condo at Tempe Town Lake! Upgrades include granite counters, cherry stain cabinets, high end tile flooring, stainless steel appliances, GAS COOKING, a pantry, and an OUTDOOR FIREPLACE. Split bedrooms and balconies with views of Tempe Town Lake and ''A'' Mountain. Resort like building amenities incl a beautiful pool, spa, outdoor kitchen and cabanas overlooking the lake! Fitness and business center too. Bike and jogging path along the lake right in front of the building! Easy access to all amenities, shopping and entertainment in Tempe and Scottsdale. Can be sold furnished. See the link below for the $600 million development that will be located just across the bridge from this building on the other side of the lake: http://sunbeltholdings.com/property/marina-heights
Last Agent to Sell the Property
Coldwell Banker Realty License #SA542833000 Listed on: 07/16/2013

Property Details
Home Type
- Condominium
Est. Annual Taxes
- $2,355
Year Built
- Built in 2008
Lot Details
- Waterfront
HOA Fees
- $430 Monthly HOA Fees
Parking
- 2 Car Garage
- Garage Door Opener
- Gated Parking
- Assigned Parking
- Community Parking Structure
Property Views
- City Lights
- Mountain
Home Design
- Contemporary Architecture
- Concrete Roof
- Metal Construction or Metal Frame
- Stucco
Interior Spaces
- 1,287 Sq Ft Home
- 1-Story Property
- Furnished
- Ceiling Fan
- Gas Fireplace
- Double Pane Windows
Kitchen
- Breakfast Bar
- Gas Cooktop
- Built-In Microwave
- Kitchen Island
- Granite Countertops
Flooring
- Carpet
- Stone
- Tile
Bedrooms and Bathrooms
- 2 Bedrooms
- 2 Bathrooms
- Dual Vanity Sinks in Primary Bathroom
- Bathtub With Separate Shower Stall
Home Security
Accessible Home Design
- No Interior Steps
- Stepless Entry
Outdoor Features
- Covered patio or porch
- Outdoor Fireplace
- Outdoor Storage
Location
- Property is near public transit
- Property is near a bus stop
Schools
- Cecil Shamley Elementary School
- Mckemy Middle School
- Mcclintock High School
Utilities
- Refrigerated Cooling System
- Heating Available
- High Speed Internet
- Cable TV Available
Listing and Financial Details
- Tax Lot 4022
- Assessor Parcel Number 132-31-452
Community Details
Overview
- Association fees include insurance, sewer, ground maintenance, gas, trash, water, maintenance exterior
- Az Community Mgmt Association, Phone Number (480) 355-1190
- High-Rise Condominium
- North Shore, Northshore Condominiums Subdivision
- Community Lake
Amenities
- Clubhouse
- Recreation Room
Recreation
- Community Spa
Security
- Security Guard
- Gated Community
- Fire Sprinkler System
Similar Homes in the area
Home Values in the Area
Average Home Value in this Area
Property History
| Date | Event | Price | Change | Sq Ft Price |
|---|---|---|---|---|
| 10/10/2024 10/10/24 | Rented | $2,199 | 0.0% | -- |
| 10/09/2024 10/09/24 | Under Contract | -- | -- | -- |
| 09/13/2024 09/13/24 | For Rent | $2,199 | +37.4% | -- |
| 03/16/2016 03/16/16 | Rented | $1,600 | -1.5% | -- |
| 03/07/2016 03/07/16 | Under Contract | -- | -- | -- |
| 01/20/2016 01/20/16 | Price Changed | $1,625 | -1.5% | $1 / Sq Ft |
| 10/31/2015 10/31/15 | For Rent | $1,650 | 0.0% | -- |
| 10/31/2015 10/31/15 | Off Market | $1,650 | -- | -- |
| 10/14/2015 10/14/15 | Price Changed | $1,650 | -8.3% | $1 / Sq Ft |
| 07/30/2015 07/30/15 | For Rent | $1,800 | +5.9% | -- |
| 09/01/2014 09/01/14 | Rented | $1,700 | 0.0% | -- |
| 08/29/2014 08/29/14 | Under Contract | -- | -- | -- |
| 07/02/2014 07/02/14 | For Rent | $1,700 | 0.0% | -- |
| 02/12/2014 02/12/14 | Rented | $1,700 | -5.6% | -- |
| 02/10/2014 02/10/14 | Under Contract | -- | -- | -- |
| 11/16/2013 11/16/13 | For Rent | $1,800 | 0.0% | -- |
| 09/10/2013 09/10/13 | Sold | $260,000 | -7.1% | $202 / Sq Ft |
| 08/05/2013 08/05/13 | Pending | -- | -- | -- |
| 07/16/2013 07/16/13 | For Sale | $280,000 | -- | $218 / Sq Ft |
Tax History Compared to Growth
Agents Affiliated with this Home
-
Jacqueline Wareing

Seller's Agent in 2024
Jacqueline Wareing
Ardent Realty & Management
(602) 980-4959
31 Total Sales
-
Joseph LaCombe
J
Buyer's Agent in 2024
Joseph LaCombe
Kenneth James Realty
(708) 277-7580
6 Total Sales
-
Susan Christy

Seller's Agent in 2016
Susan Christy
Realty Executives
(602) 909-4208
22 Total Sales
-
M
Seller Co-Listing Agent in 2016
Marshall Christy
Realty Executives
-
Ginger Rowley
G
Buyer's Agent in 2016
Ginger Rowley
Amazing AZ Homes
4 Total Sales
-
Tyler Grim
T
Buyer's Agent in 2014
Tyler Grim
Best Way Realty
(602) 736-0751
13 Total Sales
About Northshore Condominiums
Map
Source: Arizona Regional Multiple Listing Service (ARMLS)
MLS Number: 4968786
- 945 E Playa Del Norte Dr Unit 3009
- 945 E Playa Del Norte Dr Unit 1022
- 945 E Playa Del Norte Dr Unit 1003
- 945 E Playa Del Norte Dr Unit 4017
- 945 E Playa Del Norte Dr Unit 5023
- 945 E Playa Del Norte Dr Unit 5005
- 945 E Playa Del Norte Dr Unit 2008
- 700 E Mesquite Cir Unit N125
- 700 E Mesquite Cir Unit K203
- 609 E Mesquite Cir Unit D 131
- 925 E Henry St
- 954 E Henry St
- 1127 N Harold St
- 1004 E Tempe Dr
- 1016 E Tempe Dr
- 1056 N Miller Rd
- 140 E Rio Salado Pkwy Unit 1006
- 140 E Rio Salado Pkwy Unit 512
- 140 E Rio Salado Pkwy Unit 402
- 140 E Rio Salado Pkwy Unit 1205
