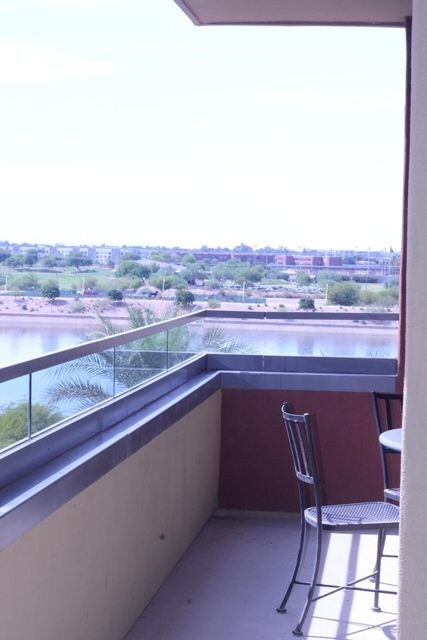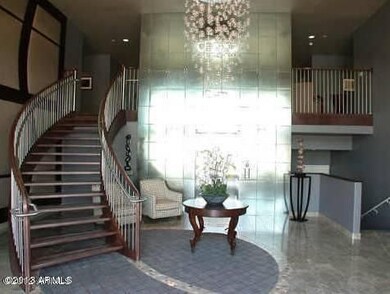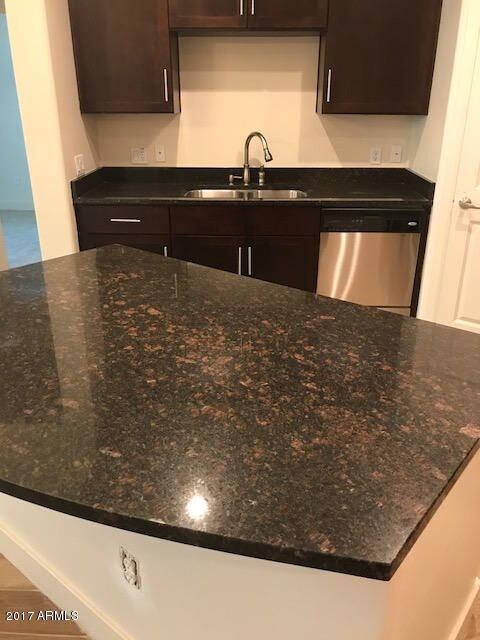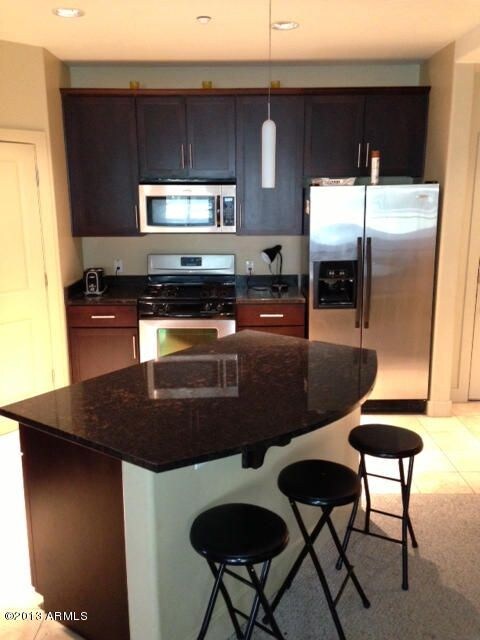
Northshore Condominiums 945 E Playa Del Norte Dr Unit 4026 Tempe, AZ 85281
North Tempe NeighborhoodHighlights
- Fitness Center
- Gated Parking
- Contemporary Architecture
- Gated with Attendant
- Community Lake
- Property is near public transit
About This Home
As of December 2022*ONLY INSIDE unit! Great 4th Floor views of Tempe Town Lake and Pool area. Quiet, Private & Peaceful. TWO split bedrooms, Both with balcony access, which has a GAS FIREPLACE. This unit has: ALL NEW FLOORING (Carpet and Tile) & PAINT. Master Bedroom features Balcony access, Garden tub and separate walkin shower, Double vanity, separate water closet and large walkin closet. Kitchen features ALL STAINLESS STEEL appliances, GAS RANGE, SIDE-BY-SIDE REFRIG, GRANITE COUNTERTOPS and Large ISLAND, the perfect social area. Separate laundry room off Dining area, INCLUDES NEW WASHER & DRYER! Walkin pantry. Parking spaces (2) are 106 and close to the elevator on 1st parking level (West entrance). Staff Security 24/7. Northshore is one of the MOST secure buildings in the Campus area.
Last Agent to Sell the Property
Keller Williams Realty Sonoran Living License #SA115583000 Listed on: 07/18/2017

Co-Listed By
Steven Vale
Midland Real Estate Alliance License #BR554687000
Property Details
Home Type
- Condominium
Est. Annual Taxes
- $2,230
Year Built
- Built in 2008
Lot Details
- Wrought Iron Fence
HOA Fees
- $430 Monthly HOA Fees
Parking
- 2 Car Garage
- Gated Parking
- Assigned Parking
- Community Parking Structure
Home Design
- Contemporary Architecture
- Foam Roof
- Block Exterior
- Stucco
Interior Spaces
- 1,226 Sq Ft Home
- Ceiling height of 9 feet or more
- Ceiling Fan
- Gas Fireplace
- Double Pane Windows
- Security System Owned
Kitchen
- Eat-In Kitchen
- Built-In Microwave
- Kitchen Island
- Granite Countertops
Flooring
- Carpet
- Tile
Bedrooms and Bathrooms
- 2 Bedrooms
- Primary Bathroom is a Full Bathroom
- 2 Bathrooms
- Dual Vanity Sinks in Primary Bathroom
- Bathtub With Separate Shower Stall
Outdoor Features
- Outdoor Fireplace
- Outdoor Storage
Location
- Property is near public transit
- Property is near a bus stop
Schools
- Cecil Shamley Elementary School
- Mckemy Middle School
- Tempe High School
Utilities
- Refrigerated Cooling System
- Heating Available
- High Speed Internet
- Cable TV Available
Listing and Financial Details
- Tax Lot 4026
- Assessor Parcel Number 132-31-456
Community Details
Overview
- Association fees include roof repair, insurance, sewer, pest control, ground maintenance, street maintenance, front yard maint, trash, water, roof replacement, maintenance exterior
- North Shore Association
- Northshore Subdivision
- Community Lake
- 5-Story Property
Recreation
- Community Spa
- Bike Trail
Security
- Gated with Attendant
Similar Homes in the area
Home Values in the Area
Average Home Value in this Area
Property History
| Date | Event | Price | Change | Sq Ft Price |
|---|---|---|---|---|
| 12/01/2022 12/01/22 | Sold | $447,000 | -8.8% | $365 / Sq Ft |
| 11/18/2022 11/18/22 | Pending | -- | -- | -- |
| 10/10/2022 10/10/22 | Price Changed | $490,000 | -4.1% | $400 / Sq Ft |
| 09/28/2022 09/28/22 | Price Changed | $511,000 | -1.7% | $417 / Sq Ft |
| 08/29/2022 08/29/22 | For Sale | $520,000 | +62.5% | $425 / Sq Ft |
| 09/01/2017 09/01/17 | Sold | $320,000 | -3.0% | $261 / Sq Ft |
| 08/04/2017 08/04/17 | Pending | -- | -- | -- |
| 07/18/2017 07/18/17 | For Sale | $330,000 | -- | $269 / Sq Ft |
Tax History Compared to Growth
Agents Affiliated with this Home
-

Seller's Agent in 2022
Yousiff Almutawa
Realty Executives
(480) 948-9450
2 in this area
26 Total Sales
-

Buyer's Agent in 2022
Dan Ward
SERHANT.
(602) 391-3661
2 in this area
85 Total Sales
-

Seller's Agent in 2017
Steven Hayhurst
Keller Williams Realty Sonoran Living
(602) 620-2891
53 Total Sales
-
S
Seller Co-Listing Agent in 2017
Steven Vale
Midland Real Estate Alliance
-
J
Buyer's Agent in 2017
Jonathan Hardwick
HomeSmart
(425) 736-9197
1 Total Sale
About Northshore Condominiums
Map
Source: Arizona Regional Multiple Listing Service (ARMLS)
MLS Number: 5634892
- 945 E Playa Del Norte Dr Unit 1016
- 945 E Playa Del Norte Dr Unit 4019
- 945 E Playa Del Norte Dr Unit 3009
- 945 E Playa Del Norte Dr Unit 1022
- 945 E Playa Del Norte Dr Unit 1003
- 945 E Playa Del Norte Dr Unit 5023
- 945 E Playa Del Norte Dr Unit 5005
- 700 E Mesquite Cir Unit O210
- 700 E Mesquite Cir Unit J135
- 700 E Mesquite Cir Unit N125
- 700 E Mesquite Cir Unit K203
- 609 E Mesquite Cir Unit D-132
- 609 E Mesquite Cir Unit D133
- 609 E Mesquite Cir Unit D 131
- 925 E Henry St
- 925 N College Ave Unit E119
- 954 E Henry St
- 1127 N Harold St
- 1004 E Tempe Dr
- 1016 E Tempe Dr






