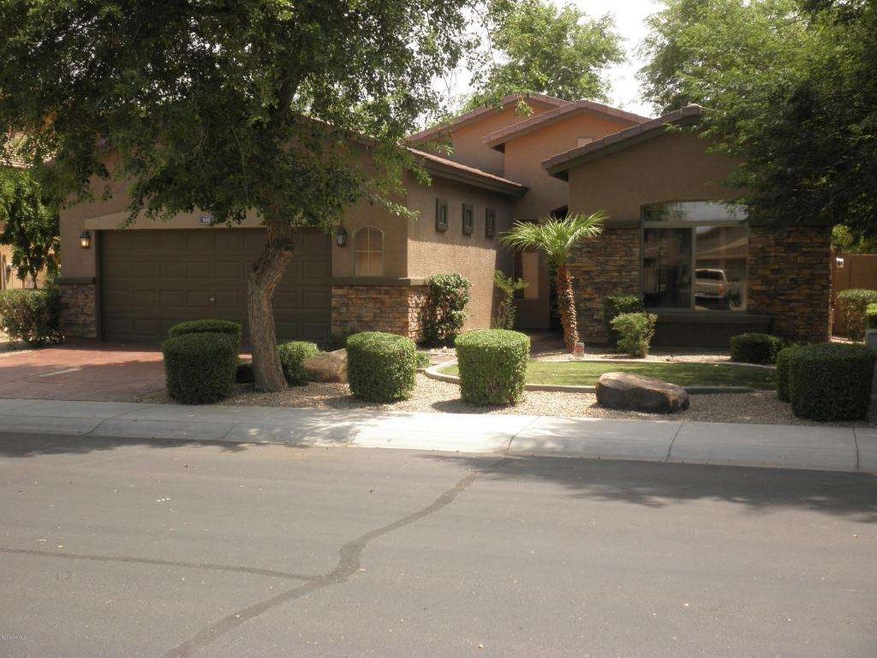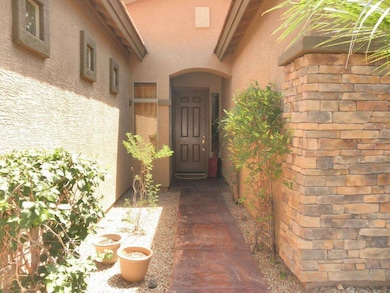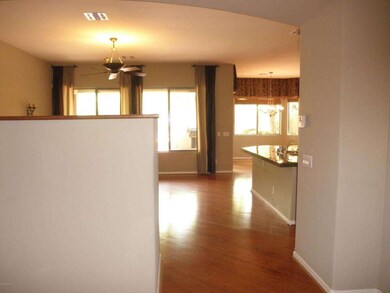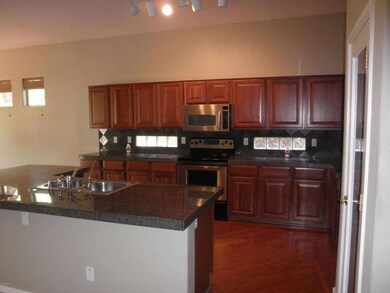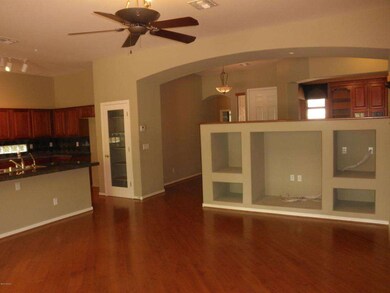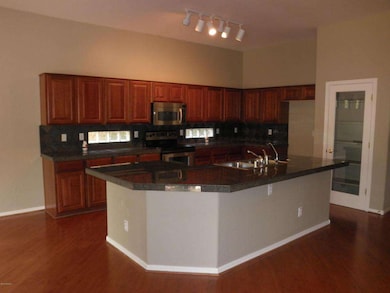
945 E Virgo Place Chandler, AZ 85249
South Chandler NeighborhoodHighlights
- Gated Community
- Wood Flooring
- Covered patio or porch
- Fulton Elementary School Rated A
- Granite Countertops
- 2 Car Direct Access Garage
About This Home
As of November 2014This gorgeous home was the formal model and no expenses were spared. Beautiful hardwood floors throughout with carpet in bedrooms and tile in bathrooms and laundry. Custom neutral draperies throughout out the home. Built-in cabinets and desk in office. Built-ins in master bedroom closet. Built-in entertainment center in family room. Built-in cabinets in garage. Stainless steel appliances, large dining area in kitchen, will fit 8-10 chair table if desired. Large quiet backyard with total privacy. Built in BBQ and benches. Covered brick patio also has nice sun shade. Has entrance from kitchen and master bedroom to brick patio. This house has amazing storage, lots of closets. Full pantry, lots of cabinet space and open concept with split floor plan. This home will not disappoint.
Last Agent to Sell the Property
Bliss Realty & Investments License #BR515584000 Listed on: 08/02/2014

Last Buyer's Agent
Shinae Byun
DeLex Realty License #SA640790000
Home Details
Home Type
- Single Family
Est. Annual Taxes
- $1,592
Year Built
- Built in 2001
Lot Details
- 8,189 Sq Ft Lot
- Block Wall Fence
- Front and Back Yard Sprinklers
- Sprinklers on Timer
- Grass Covered Lot
Parking
- 2 Car Direct Access Garage
- Side or Rear Entrance to Parking
- Garage Door Opener
Home Design
- Wood Frame Construction
- Tile Roof
- Stone Exterior Construction
- Stucco
Interior Spaces
- 2,074 Sq Ft Home
- 1-Story Property
- Ceiling Fan
- Double Pane Windows
Kitchen
- Eat-In Kitchen
- Built-In Microwave
- Dishwasher
- Kitchen Island
- Granite Countertops
Flooring
- Wood
- Carpet
- Tile
Bedrooms and Bathrooms
- 3 Bedrooms
- Walk-In Closet
- Primary Bathroom is a Full Bathroom
- 2.5 Bathrooms
- Dual Vanity Sinks in Primary Bathroom
- Bathtub With Separate Shower Stall
Laundry
- Laundry in unit
- Washer and Dryer Hookup
Accessible Home Design
- No Interior Steps
Outdoor Features
- Covered patio or porch
- Built-In Barbecue
Schools
- Ira A. Fulton Elementary School
- San Tan Elementary Middle School
- Hamilton High School
Utilities
- Refrigerated Cooling System
- Heating System Uses Natural Gas
- Water Softener
- High Speed Internet
- Cable TV Available
Listing and Financial Details
- Tax Lot 3
- Assessor Parcel Number 303-53-533
Community Details
Overview
- Property has a Home Owners Association
- Vision Commm Mgmt Association, Phone Number (480) 759-4945
- Built by Meritage
- Paseo Crossing Subdivision, St Thomas Floorplan
Recreation
- Community Playground
- Bike Trail
Security
- Gated Community
Ownership History
Purchase Details
Home Financials for this Owner
Home Financials are based on the most recent Mortgage that was taken out on this home.Purchase Details
Purchase Details
Similar Homes in Chandler, AZ
Home Values in the Area
Average Home Value in this Area
Purchase History
| Date | Type | Sale Price | Title Company |
|---|---|---|---|
| Cash Sale Deed | $280,000 | Chicago Title Agency Inc | |
| Cash Sale Deed | $237,928 | First American Title | |
| Warranty Deed | -- | First American Title |
Mortgage History
| Date | Status | Loan Amount | Loan Type |
|---|---|---|---|
| Previous Owner | $180,000 | Credit Line Revolving |
Property History
| Date | Event | Price | Change | Sq Ft Price |
|---|---|---|---|---|
| 03/01/2015 03/01/15 | Rented | $1,895 | 0.0% | -- |
| 02/09/2015 02/09/15 | Under Contract | -- | -- | -- |
| 12/23/2014 12/23/14 | For Rent | $1,895 | 0.0% | -- |
| 11/21/2014 11/21/14 | Sold | $280,000 | -1.7% | $135 / Sq Ft |
| 08/01/2014 08/01/14 | For Sale | $284,900 | -- | $137 / Sq Ft |
Tax History Compared to Growth
Tax History
| Year | Tax Paid | Tax Assessment Tax Assessment Total Assessment is a certain percentage of the fair market value that is determined by local assessors to be the total taxable value of land and additions on the property. | Land | Improvement |
|---|---|---|---|---|
| 2025 | $2,692 | $29,970 | -- | -- |
| 2024 | $2,743 | $28,543 | -- | -- |
| 2023 | $2,743 | $41,450 | $8,290 | $33,160 |
| 2022 | $2,657 | $32,930 | $6,580 | $26,350 |
| 2021 | $2,724 | $29,980 | $5,990 | $23,990 |
| 2020 | $2,708 | $28,480 | $5,690 | $22,790 |
| 2019 | $2,614 | $26,680 | $5,330 | $21,350 |
| 2018 | $2,538 | $24,710 | $4,940 | $19,770 |
| 2017 | $2,386 | $23,800 | $4,760 | $19,040 |
| 2016 | $2,304 | $23,260 | $4,650 | $18,610 |
| 2015 | $2,207 | $22,700 | $4,540 | $18,160 |
Agents Affiliated with this Home
-

Seller's Agent in 2015
Shinae Byun
DeLex Realty
-
Penny Hibbard

Buyer's Agent in 2015
Penny Hibbard
Southwest Mountain Realty, LLC
(480) 237-9979
8 Total Sales
-
Lisa Fischer
L
Seller's Agent in 2014
Lisa Fischer
Bliss Realty & Investments
(480) 235-3617
14 Total Sales
Map
Source: Arizona Regional Multiple Listing Service (ARMLS)
MLS Number: 5152442
APN: 303-53-533
- 965 E Virgo Place
- 839 E Leo Place
- 862 E Gemini Place
- 5752 S Crossbow Place
- 957 E Cedar Dr
- 702 E Capricorn Way
- 718 E Scorpio Place
- 6050 S Crosscreek Ct
- 704 E Gemini Place
- 5212 S Monte Vista St
- 24608 S 124th St
- 24608 S 124th St
- 1384 E Las Colinas Dr
- 838 E Nolan Place
- 12228 E Wood Dr
- 1500 E Sagittarius Place
- 1486 E Augusta Ave
- 870 E Runaway Bay Place
- 1320 E Bellerive Dr
- 6160 S Pebble Beach Dr
