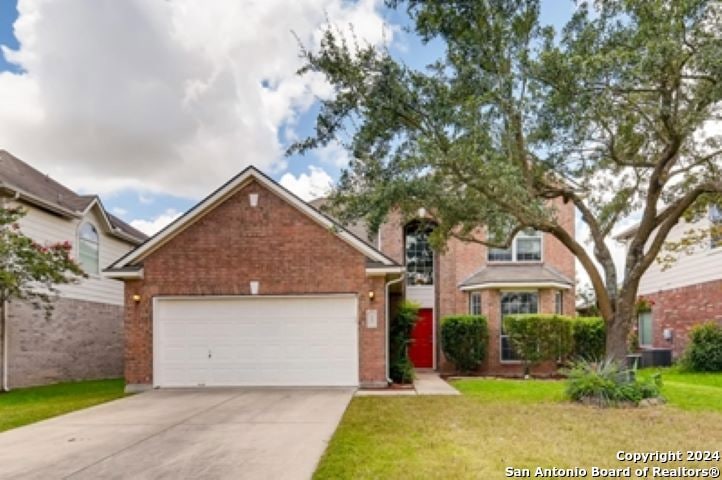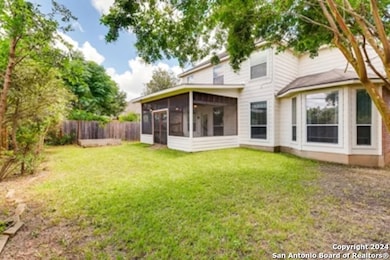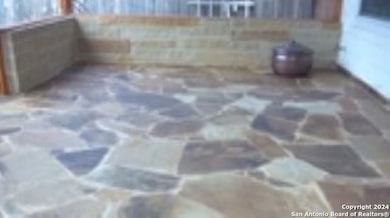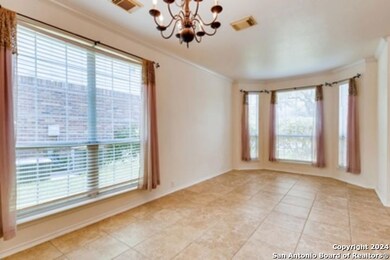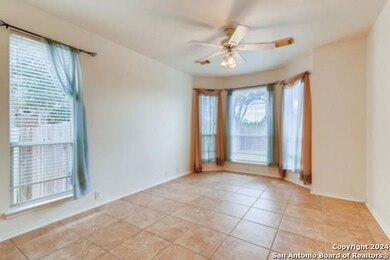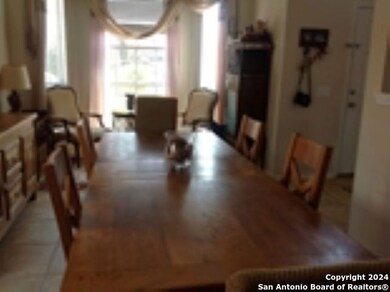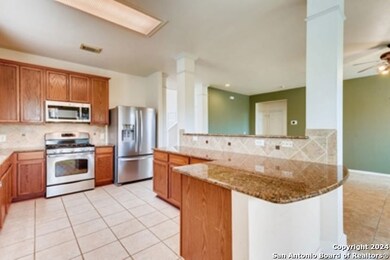945 Forest Ridge Pkwy Schertz, TX 78154
Northcliffe NeighborhoodHighlights
- Covered patio or porch
- Eat-In Kitchen
- Central Heating and Cooling System
- Laura Ingalls Wilder Intermediate School Rated A-
- Ceramic Tile Flooring
- 4-minute walk to Forest Ridge Park
About This Home
This beautiful, two story home is nestled in a sought after gated community in Schertz. You will find tiled floors throughout the downstairs and a gas fireplace to make the living area feel so cozy! The kitchen is equipped with stainless steel appliances and granite countertops, making it a cook's dream! High ceilings and an open concept floorplan make the home perfect for entertaining. The home has no homes behind it, has a fenced in yard with mature trees, a sprinkler system and a covered patio.
Listing Agent
Michelle Urbina
Noble Group Realty Listed on: 07/18/2025
Home Details
Home Type
- Single Family
Est. Annual Taxes
- $7,662
Year Built
- Built in 2002
Lot Details
- 6,708 Sq Ft Lot
- Fenced
Parking
- 2 Car Garage
Home Design
- Brick Exterior Construction
- Slab Foundation
- Composition Roof
Interior Spaces
- 2,828 Sq Ft Home
- 2-Story Property
- Ceiling Fan
- Window Treatments
- Living Room with Fireplace
- Washer Hookup
Kitchen
- Eat-In Kitchen
- Microwave
Flooring
- Carpet
- Ceramic Tile
Bedrooms and Bathrooms
- 4 Bedrooms
Schools
- Corbett Middle School
- Samuel C High School
Additional Features
- Covered patio or porch
- Central Heating and Cooling System
Community Details
- Built by Pulte
- Forest Ridge Subdivision
Listing and Financial Details
- Rent includes amnts
- Assessor Parcel Number 1G10495A0310500000
Map
Source: San Antonio Board of REALTORS®
MLS Number: 1885133
APN: 1G1049-5A03-10500-0-00
- 4733 Green Bluff Dr
- 4508 Meadow Creek Dr
- 4501 W Fork Dr
- 4481 Owl Creek Rd
- 3645 Blakely St
- 1101 Antler Dr
- 3612 Gamble
- 3917 Davenport
- 3909 Davenport
- 8119 Ventura Blvd
- 3800 Broughton
- 3508 Hamilton Place
- 4730 Sherman Dr
- 4673 Sherman Dr
- 4874 Sherman Dr
- 4677 Sherman Dr
- 1037 Boxer Pass Dr
- 3461 Dartmouth Cove
- 3464 Dartmouth Cove
- 3316 Fresno Place
- 4609 Flagstone
- 3909 Davenport
- 5501 Legacy Oaks Pkwy
- 4400 Lazy Oak Dr
- 3712 Whitefield Square
- 3701 Habersham
- 3516 Davenport
- 3305 Baldwin Park
- 308 Victoria Point
- 2547 Smokey Creek
- 225 Samantha Dr
- 2812 Berry Patch
- 16303 Chelsea Place
- 3714 Coyote Creek
- 1012 Sycamore
- 1604 Canyon Oak
- 445 Auburn Park
- 1623 Rainy Brook
- 431 Harvest Point
- 144 Cenizo Spring
