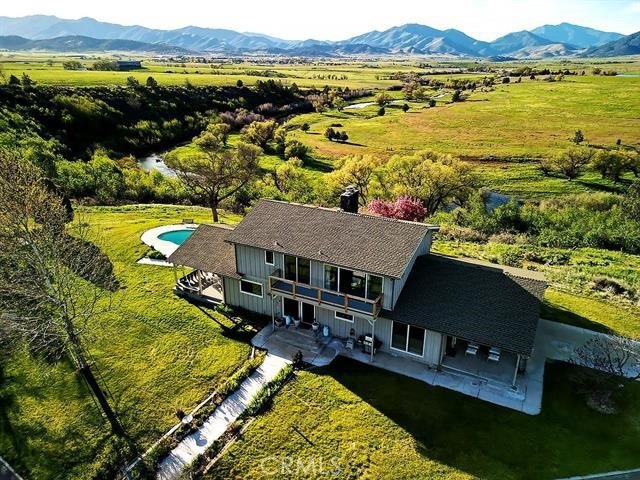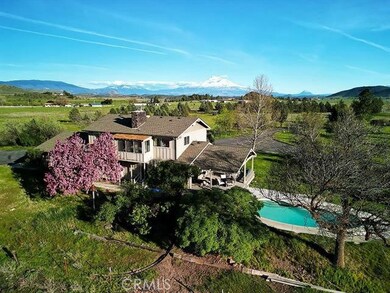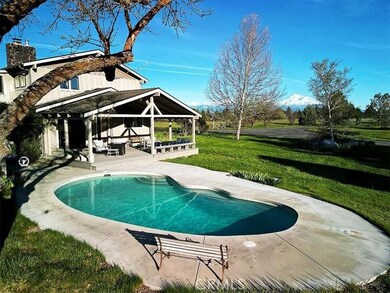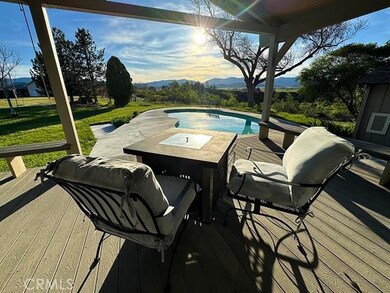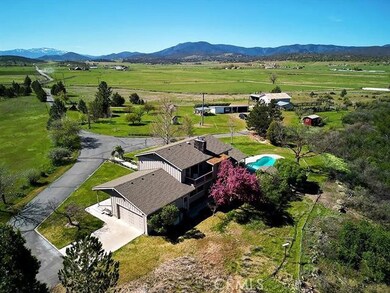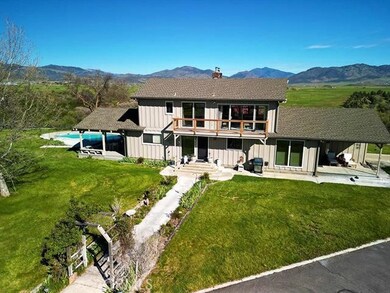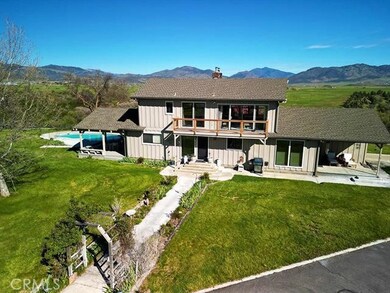
945 Holcomb Rd Montague, CA 96064
Highlights
- Barn
- Horse Property
- Covered RV Parking
- Stables
- Solar Heated In Ground Pool
- Primary Bedroom Suite
About This Home
As of November 2024Panoramic views and amenities set this unique, secluded property apart. With over 24 acres overlooking the Shasta River to the north and Mt. Shasta to the south, it’s minutes to town and the I-5 (45 minutes to Ashland, OR). Inside, solid red oak floors contrast with generous windows and rock fireplaces in this comfortable retreat. Cook’s kitchen includes convection oven, glass cooktop and oversized double sink. Upstairs a huge master suite with sitting area features wood stove and floor to ceiling windows with views from two decks. Oversized master bathroom has double vanity, jetted tub, hot rock sauna, and walk-in double shower. Outside, enjoy the solar heated in-ground pool and oversized covered deck. There’s plenty of room for hobbies with an organic garden, chicken coop/run, 2 stall horse barn, tack room, hay storage, fenced irrigated and dry pastures, large shops and equipment sheds. Second 980sqft residence provides room for family or friends. Wholly owned 10.8Kw net-metered solar system provides power. This is one of the finest private settings in the valley.
Last Agent to Sell the Property
John L Scott Siskiyou Brokerage Phone: 530-598-1941 License #00498725 Listed on: 05/30/2024

Home Details
Home Type
- Single Family
Est. Annual Taxes
- $4,168
Year Built
- Built in 1984
Lot Details
- 24.85 Acre Lot
- Rural Setting
- Cross Fenced
- Barbed Wire
- Chain Link Fence
- Wire Fence
- Needs Fence Repair
- Landscaped
- Sprinkler System
- Density is 21-25 Units/Acre
Parking
- 2 Car Attached Garage
- Parking Available
- Two Garage Doors
- Circular Driveway
- Gated Parking
- Uncovered Parking
- Off-Street Parking
- Covered RV Parking
Property Views
- River
- Pasture
- Mountain
Home Design
- Composition Roof
- Concrete Perimeter Foundation
Interior Spaces
- 2,450 Sq Ft Home
- 2-Story Property
- Wood Burning Stove
- Double Pane Windows
- Blinds
- Living Room with Fireplace
- Utility Room
Kitchen
- Electric Oven
- Electric Cooktop
- Microwave
- Dishwasher
- Tile Countertops
Flooring
- Wood
- Carpet
- Tile
Bedrooms and Bathrooms
- 3 Bedrooms | 2 Main Level Bedrooms
- Fireplace in Primary Bedroom
- Primary Bedroom Suite
- 2 Full Bathrooms
- Dual Sinks
- Hydromassage or Jetted Bathtub
- Bathtub with Shower
- Walk-in Shower
Laundry
- Laundry Room
- Dryer
- Washer
Home Security
- Security Lights
- Closed Circuit Camera
- Carbon Monoxide Detectors
- Fire and Smoke Detector
Outdoor Features
- Solar Heated In Ground Pool
- Horse Property
- Deck
- Patio
- Exterior Lighting
- Separate Outdoor Workshop
- Shed
- Rain Gutters
- Front Porch
Farming
- Barn
- Agricultural
- Pasture
Horse Facilities and Amenities
- Corral
- Stables
Utilities
- Cooling Available
- Air Source Heat Pump
- Well
- Conventional Septic
- Satellite Dish
Community Details
- No Home Owners Association
- Valley
Listing and Financial Details
- Assessor Parcel Number 013410290
- $320 per year additional tax assessments
Ownership History
Purchase Details
Home Financials for this Owner
Home Financials are based on the most recent Mortgage that was taken out on this home.Purchase Details
Home Financials for this Owner
Home Financials are based on the most recent Mortgage that was taken out on this home.Similar Homes in Montague, CA
Home Values in the Area
Average Home Value in this Area
Purchase History
| Date | Type | Sale Price | Title Company |
|---|---|---|---|
| Quit Claim Deed | -- | Mt Shasta Title | |
| Grant Deed | $690,000 | Mt Shasta Title |
Mortgage History
| Date | Status | Loan Amount | Loan Type |
|---|---|---|---|
| Open | $150,000 | New Conventional | |
| Previous Owner | $220,000 | New Conventional | |
| Previous Owner | $250,000 | New Conventional | |
| Previous Owner | $14,200 | Credit Line Revolving | |
| Previous Owner | $238,000 | Unknown | |
| Previous Owner | $238,700 | Unknown |
Property History
| Date | Event | Price | Change | Sq Ft Price |
|---|---|---|---|---|
| 11/19/2024 11/19/24 | Sold | $690,000 | -2.8% | $282 / Sq Ft |
| 10/09/2024 10/09/24 | Pending | -- | -- | -- |
| 07/25/2024 07/25/24 | Price Changed | $710,000 | -4.7% | $290 / Sq Ft |
| 05/30/2024 05/30/24 | For Sale | $745,000 | -- | $304 / Sq Ft |
Tax History Compared to Growth
Tax History
| Year | Tax Paid | Tax Assessment Tax Assessment Total Assessment is a certain percentage of the fair market value that is determined by local assessors to be the total taxable value of land and additions on the property. | Land | Improvement |
|---|---|---|---|---|
| 2023 | $4,168 | $384,232 | $95,139 | $289,093 |
| 2022 | $4,017 | $376,861 | $93,274 | $283,587 |
| 2021 | $3,952 | $369,635 | $91,446 | $278,189 |
| 2020 | $3,927 | $365,931 | $90,509 | $275,422 |
| 2019 | $3,862 | $358,919 | $88,735 | $270,184 |
| 2018 | $3,795 | $352,645 | $86,996 | $265,649 |
| 2017 | $3,734 | $346,505 | $85,291 | $261,214 |
| 2016 | $3,658 | $340,497 | $83,619 | $256,878 |
| 2015 | $3,610 | $335,984 | $82,363 | $253,621 |
| 2014 | $3,492 | $330,209 | $80,750 | $249,459 |
Agents Affiliated with this Home
-
Chris Kutzkey

Seller's Agent in 2024
Chris Kutzkey
John L Scott Siskiyou
(530) 598-1941
50 in this area
119 Total Sales
-
NoEmail NoEmail
N
Buyer's Agent in 2024
NoEmail NoEmail
NONMEMBER MRML
(646) 541-2551
3 in this area
5,602 Total Sales
Map
Source: California Regional Multiple Listing Service (CRMLS)
MLS Number: SN24107943
APN: 013-410-290
- 5017 Oberlin Rd
- Lot 17 Montair Dr
- Lot 35 Watson Ct
- 2845 Watson Ct
- Lot 34 Watson Ct
- 112 Vardon Ct
- 170 S 9th St
- 220 N 16th St
- 200 S 7th St
- 261 N 14th St
- 0 Watson Ct Unit 20250061
- 0 Watson Ct Unit 20220752
- xx 5th Ave E
- 704 S Phillipe Ln
- 307 Fiock Rd
- 1521 S Phillipe Ln
- 7441 Bowen Centers Rd
- 0 High Rd
- 000 Kilgore Hills
- 9200 Bowen Centers Rd
