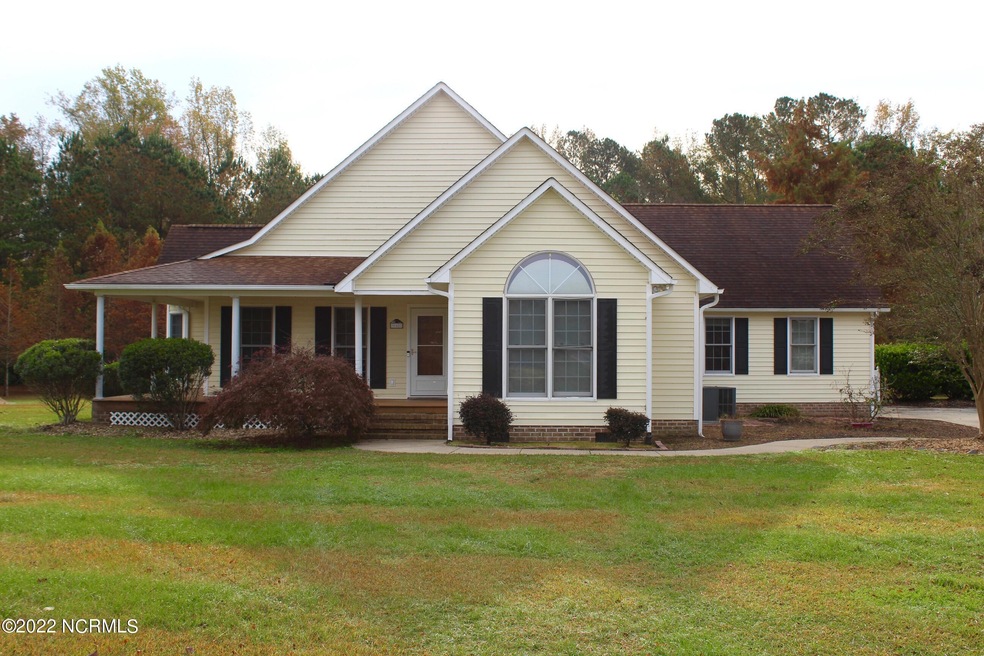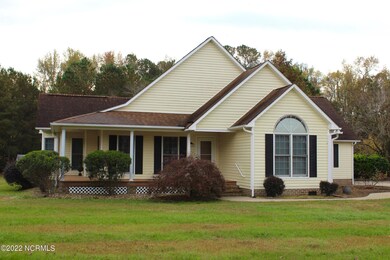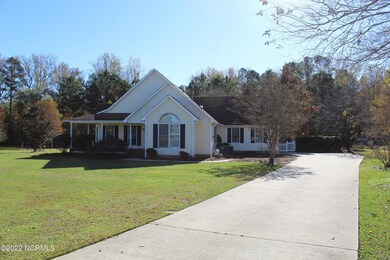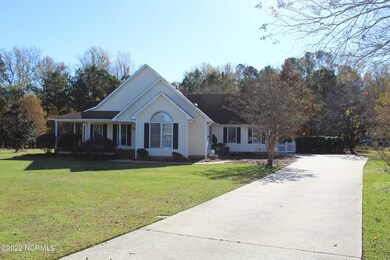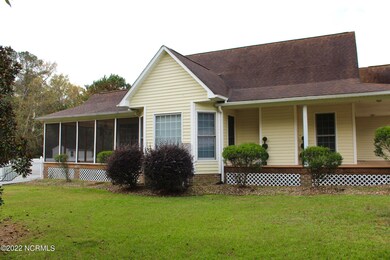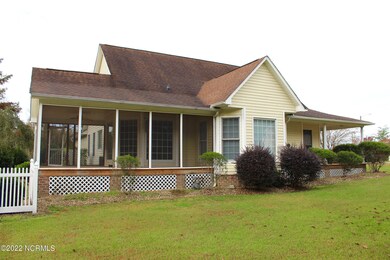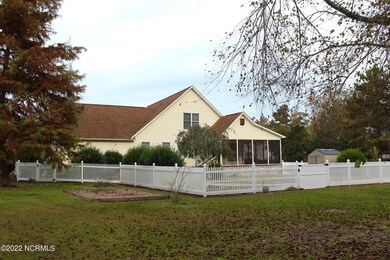
945 Jetty Place Grimesland, NC 27837
Estimated Value: $408,000 - $436,000
Highlights
- 2.03 Acre Lot
- Wooded Lot
- Wood Flooring
- G.R. Whitfield Elementary School Rated A-
- Vaulted Ceiling
- Main Floor Primary Bedroom
About This Home
As of December 2022Located in Jon's Cove. This country paradise is on approx 2 acres with a private backyard and a screened porch. HW floors accent the eat-in kitchen with a gas stove and a work island & the formal dinning room features trey ceilings, large windows and detailed moulding. This home also has a tankless water heater. Three bedrooms and 2 full baths are located downstairs with a Bonus room/ suite upstairs featuring a huge walk-in closet and full bath. There is a wired building out back for additional storage. Current owners filled in the pool to use it as a garden.
Last Agent to Sell the Property
TAHAIA (KUNNY) BROTHERS
CENTURY 21 ELITE PROPERTIES License #212607 Listed on: 11/01/2022
Last Buyer's Agent
Chasity Debarber
Century 21 American Properties, Inc License #265967
Home Details
Home Type
- Single Family
Est. Annual Taxes
- $2,651
Year Built
- Built in 1998
Lot Details
- 2.03 Acre Lot
- Fenced Yard
- Vinyl Fence
- Wooded Lot
Home Design
- Wood Frame Construction
- Architectural Shingle Roof
- Vinyl Siding
- Stick Built Home
Interior Spaces
- 2,400 Sq Ft Home
- 2-Story Property
- Central Vacuum
- Vaulted Ceiling
- Gas Log Fireplace
- Thermal Windows
- Great Room
- Formal Dining Room
- Bonus Room
Kitchen
- Gas Oven
- Built-In Microwave
- Dishwasher
Flooring
- Wood
- Carpet
- Tile
- Vinyl Plank
Bedrooms and Bathrooms
- 3 Bedrooms
- Primary Bedroom on Main
- Walk-In Closet
- 3 Full Bathrooms
- Whirlpool Bathtub
Laundry
- Laundry Room
- Washer
Attic
- Storage In Attic
- Pull Down Stairs to Attic
- Partially Finished Attic
Basement
- Partial Basement
- Crawl Space
Parking
- 2 Car Attached Garage
- Driveway
Eco-Friendly Details
- Energy-Efficient HVAC
- Energy-Efficient Doors
Outdoor Features
- Covered patio or porch
- Outdoor Storage
Schools
- G. R. Whitfield Elementary And Middle School
- D.H. Conley High School
Utilities
- Central Air
- Heating System Uses Natural Gas
- Heat Pump System
- Tankless Water Heater
- On Site Septic
- Septic Tank
Community Details
- No Home Owners Association
- Jon's Cove Subdivision
Listing and Financial Details
- Tax Lot 9
- Assessor Parcel Number 59314
Ownership History
Purchase Details
Home Financials for this Owner
Home Financials are based on the most recent Mortgage that was taken out on this home.Purchase Details
Purchase Details
Purchase Details
Similar Homes in Grimesland, NC
Home Values in the Area
Average Home Value in this Area
Purchase History
| Date | Buyer | Sale Price | Title Company |
|---|---|---|---|
| Anderson Wade E | $345,000 | -- | |
| Silber Marline | -- | Attorney | |
| Abc Family Llc | $250,000 | None Available | |
| Hanna Byron | $246,500 | None Available |
Mortgage History
| Date | Status | Borrower | Loan Amount |
|---|---|---|---|
| Previous Owner | Hanna Byron | $40,000 | |
| Previous Owner | Hanna Byron | $60,000 | |
| Previous Owner | Creesman Woodrow W | $110,000 |
Property History
| Date | Event | Price | Change | Sq Ft Price |
|---|---|---|---|---|
| 12/05/2022 12/05/22 | Sold | $345,000 | -1.4% | $144 / Sq Ft |
| 11/14/2022 11/14/22 | Pending | -- | -- | -- |
| 11/08/2022 11/08/22 | For Sale | $350,000 | -- | $146 / Sq Ft |
Tax History Compared to Growth
Tax History
| Year | Tax Paid | Tax Assessment Tax Assessment Total Assessment is a certain percentage of the fair market value that is determined by local assessors to be the total taxable value of land and additions on the property. | Land | Improvement |
|---|---|---|---|---|
| 2024 | $2,651 | $354,149 | $48,240 | $305,909 |
| 2023 | $2,138 | $246,578 | $29,150 | $217,428 |
| 2022 | $2,148 | $246,578 | $29,150 | $217,428 |
| 2021 | $2,138 | $246,578 | $29,150 | $217,428 |
| 2020 | $2,131 | $246,578 | $29,150 | $217,428 |
| 2019 | $2,087 | $237,799 | $29,150 | $208,649 |
| 2018 | $2,090 | $248,959 | $29,150 | $219,809 |
| 2017 | $2,078 | $247,499 | $29,150 | $218,349 |
| 2016 | $2,054 | $247,499 | $29,150 | $218,349 |
| 2015 | $1,956 | $237,656 | $29,150 | $208,506 |
| 2014 | $1,956 | $237,656 | $29,150 | $208,506 |
Agents Affiliated with this Home
-
T
Seller's Agent in 2022
TAHAIA (KUNNY) BROTHERS
CENTURY 21 ELITE PROPERTIES
-
C
Buyer's Agent in 2022
Chasity Debarber
Century 21 American Properties, Inc
-
The Chasity DeBarber Team

Buyer's Agent in 2022
The Chasity DeBarber Team
Realty One Group Affinity
(910) 376-9399
1 in this area
303 Total Sales
Map
Source: Hive MLS
MLS Number: 100356254
APN: 059314
- 1083 Appaloosa Trail
- 1075 Appaloosa Trail
- 969 Appaloosa Trail
- 1057 Appaloosa Trail
- 989 Buckley Dr
- 974 Appaloosa Trail
- 992 Appaloosa Trail
- 1029 Buckley Dr
- 1016 Appaloosa Trail
- 1012 Buckley Dr
- 2635 Winsford Dr
- 2750 Frances Ct
- 896 Lendy Dr
- 2828 Windflower Ln
- 2747 Frances Ct
- 1011 Whiskey Ct
- 826 Lendy Dr
- 815 Lawson Ct
- 1116 Steele Dr
- 827 Lendy Dr
- 945 Jetty Place
- 945 Jetty Place
- 944 Jetty Place
- 935 Jetty Place
- 1021 Harbor Cir
- 936 Jetty Place
- 960 Bedford Heights Dr
- 1011 Harbor Cir
- 946 Bedford Heights Dr
- 1025 Harbor Cir
- 924 Bedford Heights Dr
- 961 Bedford Heights Dr
- 1022 Harbor Cir
- 2788 Beddard Rd
- 1012 Harbor Cir
- 2778 Beddard Rd
- 914 Bedford Heights Dr
- 2826 Schooner Ln
- 957 Bedford Heights Dr
- 2844 Schooner Ln
