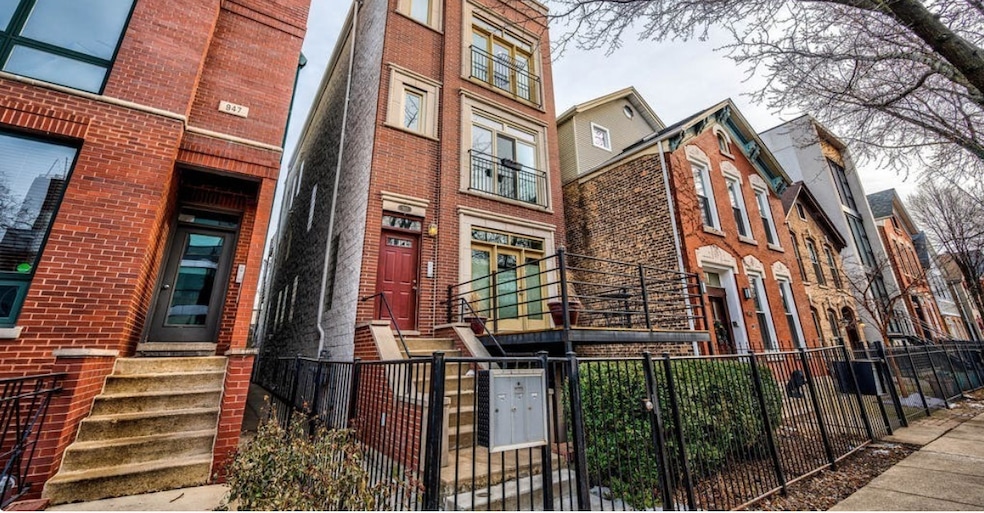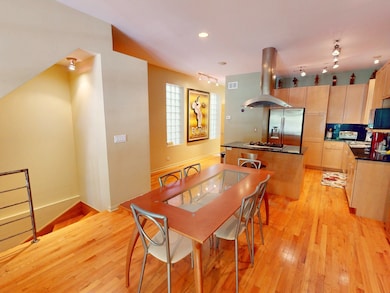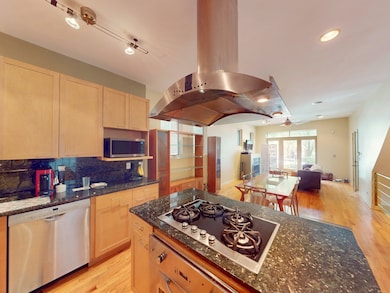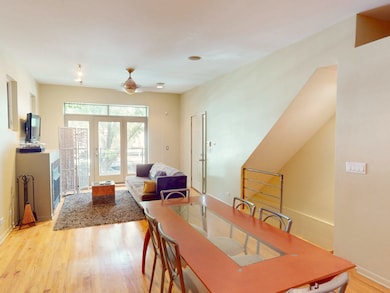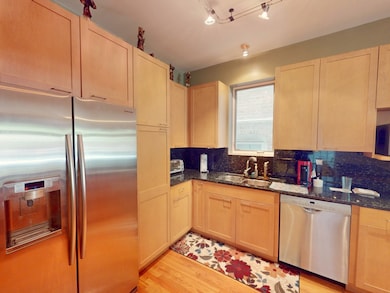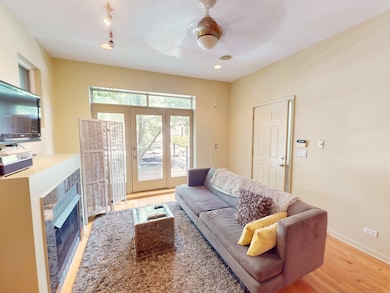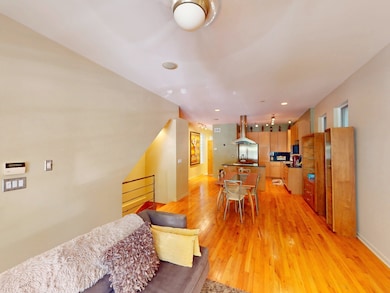
945 N Honore St Unit 1 Chicago, IL 60622
East Village NeighborhoodEstimated payment $4,797/month
Highlights
- Popular Property
- Wood Flooring
- Stainless Steel Appliances
- Deck
- Whirlpool Bathtub
- 2-minute walk to Bertha Honoré Palmer Park
About This Home
Spacious 3BR/2.1BA Duplex Down with Garage Parking & 4 Outdoor Spaces in Prime East Village! Welcome to this expansive 2,200+ sq ft duplex down in the heart of East Village, offering an ideal blend of space, comfort, and location. Featuring 3 true bedrooms, 2 full bathrooms, 1 half-bath and 4 private outdoor spaces, this home lives like a single-family! The main level boasts natural hardwood floors, a sunlit open-concept living/dining area with 2 fireplaces, and built-in surround sound speakers-perfect for entertaining. The kitchen opens to a front deck and includes ample cabinetry, granite countertops, and stainless steel appliances. Downstairs, enjoy oversized bedrooms with brand-new carpet, abundant storage, and massive bathrooms, including a primary suite with dual vanities, a walk-in shower, and soaking tub. In-unit Maytag washer/dryer, central heat and air, and garage parking included in price. Sold AS/IS, perfect for buyers who want to personalize or add value. Ideally located on a quiet, tree-lined street just steps to Division Street dining, shopping, and Blue Line transit. Don't miss this rare opportunity to own a true duplex down with unbeatable square footage and outdoor space in one of Chicago's most vibrant neighborhoods!
Open House Schedule
-
Saturday, July 19, 202511:00 am to 1:00 pm7/19/2025 11:00:00 AM +00:007/19/2025 1:00:00 PM +00:00Add to Calendar
-
Sunday, July 20, 202511:00 am to 1:00 pm7/20/2025 11:00:00 AM +00:007/20/2025 1:00:00 PM +00:00Add to Calendar
Property Details
Home Type
- Condominium
Est. Annual Taxes
- $10,104
HOA Fees
- $358 Monthly HOA Fees
Parking
- 1 Car Garage
- Off Alley Parking
- Parking Included in Price
Home Design
- Brick Exterior Construction
Interior Spaces
- 2,283 Sq Ft Home
- 3-Story Property
- Ceiling Fan
- Electric Fireplace
- Family Room
- Living Room with Fireplace
- Combination Dining and Living Room
Kitchen
- Gas Oven
- Gas Cooktop
- Range Hood
- Microwave
- Freezer
- Dishwasher
- Stainless Steel Appliances
- Disposal
Flooring
- Wood
- Carpet
Bedrooms and Bathrooms
- 3 Bedrooms
- 3 Potential Bedrooms
- Walk-In Closet
- Dual Sinks
- Whirlpool Bathtub
- Separate Shower
Laundry
- Laundry Room
- Dryer
- Washer
Basement
- Basement Fills Entire Space Under The House
- Sump Pump
- Finished Basement Bathroom
Home Security
Outdoor Features
- Balcony
- Deck
Utilities
- Central Air
- Heating System Uses Natural Gas
- Gas Water Heater
Listing and Financial Details
- Homeowner Tax Exemptions
Community Details
Overview
- Association fees include water, scavenger
- 3 Units
- John Association, Phone Number (773) 570-6133
- Property managed by ProInvest
Pet Policy
- Dogs and Cats Allowed
Security
- Resident Manager or Management On Site
- Carbon Monoxide Detectors
Map
Home Values in the Area
Average Home Value in this Area
Tax History
| Year | Tax Paid | Tax Assessment Tax Assessment Total Assessment is a certain percentage of the fair market value that is determined by local assessors to be the total taxable value of land and additions on the property. | Land | Improvement |
|---|---|---|---|---|
| 2024 | $10,104 | $63,041 | $9,514 | $53,527 |
| 2023 | $9,799 | $51,064 | $3,718 | $47,346 |
| 2022 | $9,799 | $51,064 | $3,718 | $47,346 |
| 2021 | $9,598 | $51,062 | $3,717 | $47,345 |
| 2020 | $10,556 | $50,489 | $3,717 | $46,772 |
| 2019 | $10,395 | $55,167 | $3,717 | $51,450 |
| 2018 | $10,219 | $55,167 | $3,717 | $51,450 |
| 2017 | $8,759 | $44,066 | $3,280 | $40,786 |
| 2016 | $8,326 | $44,066 | $3,280 | $40,786 |
| 2015 | $7,594 | $44,066 | $3,280 | $40,786 |
| 2014 | $5,548 | $32,468 | $2,788 | $29,680 |
| 2013 | $5,427 | $32,468 | $2,788 | $29,680 |
Property History
| Date | Event | Price | Change | Sq Ft Price |
|---|---|---|---|---|
| 07/17/2025 07/17/25 | For Sale | $649,500 | -- | $284 / Sq Ft |
Purchase History
| Date | Type | Sale Price | Title Company |
|---|---|---|---|
| Warranty Deed | $469,000 | Chicago Title Insurance Comp | |
| Warranty Deed | $423,000 | Chicago Title Insurance Co |
Mortgage History
| Date | Status | Loan Amount | Loan Type |
|---|---|---|---|
| Open | $100,000 | Credit Line Revolving | |
| Previous Owner | $143,000 | Purchase Money Mortgage | |
| Previous Owner | $300,000 | No Value Available | |
| Closed | $75,000 | No Value Available |
Similar Homes in Chicago, IL
Source: Midwest Real Estate Data (MRED)
MLS Number: 12412976
APN: 17-06-424-066-1001
- 916 N Wood St Unit 3
- 921 N Honore St Unit B
- 862 N Hermitage Ave
- 922 N Hermitage Ave Unit 1
- 948 N Honore St Unit 3
- 879 N Hermitage Ave Unit 2
- 925 N Wolcott Ave Unit 103
- 834 N Wood St Unit 2N
- 835 N Wood St Unit 301
- 1020 N Wood St
- 1022 N Wood St Unit 1
- 1016 N Hermitage Ave Unit 1
- 1016 N Hermitage Ave Unit 2
- 1016 N Hermitage Ave Unit 3
- 839 N Hermitage Ave Unit 101
- 1018 N Honore St Unit C
- 816 N Hermitage Ave
- 1028 N Hermitage Ave Unit 3
- 1019 N Wolcott Ave
- 874 N Marshfield Ave Unit 1
- 928 N Wood St Unit 3
- 906 N Wood St Unit 3
- 916 N Wood St
- 927 N Hermitage Ave Unit 3
- 844 N Wood St Unit 1
- 1724 W Augusta Blvd Unit 3
- 1013 N Winchester Ave Unit CH
- 1013 N Winchester Ave Unit 1
- 846 N Hermitage Ave Unit 2R
- 922 N Paulina St Unit M08B
- 918 N Paulina St Unit 2
- 920 N Paulina St Unit G03C
- 920 N Paulina St Unit A05W
- 920 N Paulina St
- 920 N Paulina St Unit A00C
- 916 N Paulina St Unit 1
- 916 N Paulina St Unit 3
- 1044 N Wolcott Ave Unit 1
- 956 N Winchester Ave Unit 1W
- 1945 W Augusta Blvd Unit 1W
