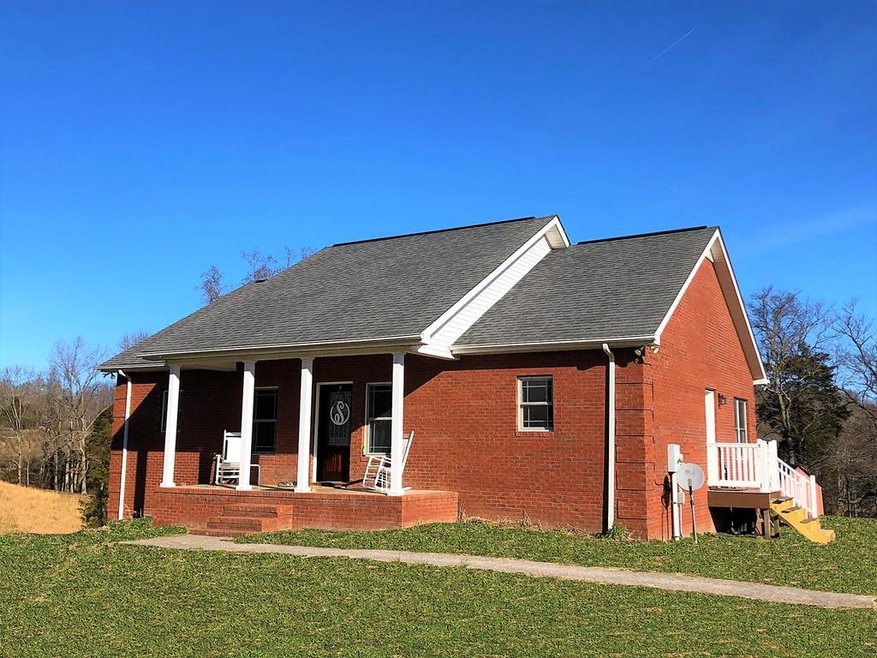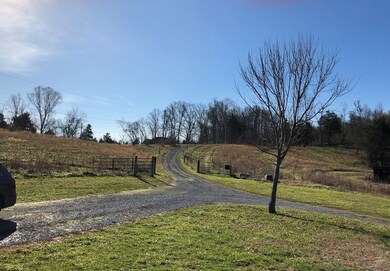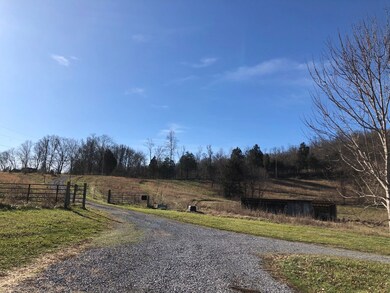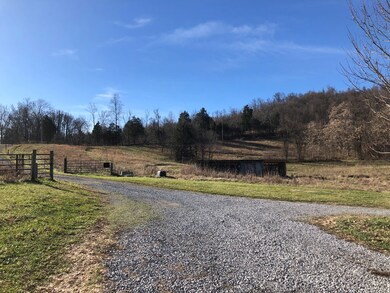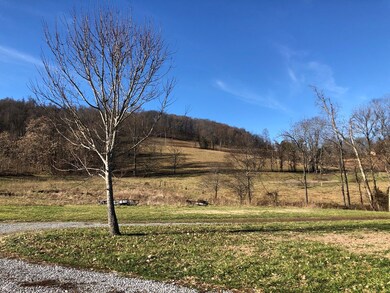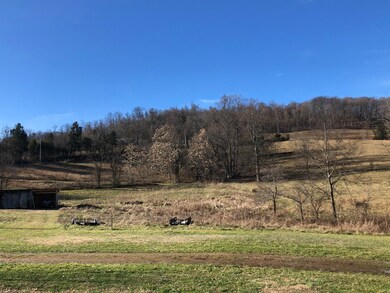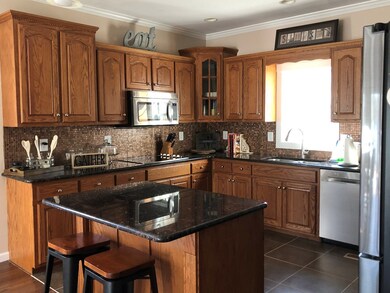
945 Oak Hill Rd Rickman, TN 38580
Highlights
- Horses Allowed On Property
- Main Floor Bedroom
- Views
- Farm
- No HOA
- Landscaped with Trees
About This Home
As of November 2024This Custom Built Brick w/basement is located just off Hwy 111 approx 2.2 mile and is nestled on 20.8 surveyed acres. Property is fenced and cross fenced. Residential features are 3/4 bedrooms, 2.5 baths, kitchen w/all appliances, walk in laundry room and a family room. The lower level consist of an additional den, kitchen, bath and a large storage room & safe room.Two bedrooms on the main floor and two on the lower level (one currently being used as an office). This area could work well for separate family member in need of their own living space, it has its own access into the residence. Property has pretty view and is a must see. There is a 8 x 10 Dog house that stays as well as a 24 x 64 equipment shed. Located only 10 minutes from Cookeville and is half way between Cookeville and Livingston. Pretty, scenic setting situated among many newer, high-end homes on acreages. Showing by appointment only.
Last Agent to Sell the Property
Exit Rocky Top Realty-CK Brokerage Phone: 9315264455 License #018217 Listed on: 12/26/2019
Last Buyer's Agent
Exit Rocky Top Realty-CK Brokerage Phone: 9315264455 License #018217 Listed on: 12/26/2019
Home Details
Home Type
- Single Family
Est. Annual Taxes
- $722
Year Built
- Built in 2008
Lot Details
- 20.8 Acre Lot
- Fenced
- Landscaped with Trees
- Garden
Home Design
- Brick Exterior Construction
- Frame Construction
- Composition Roof
Interior Spaces
- 2,800 Sq Ft Home
- 1-Story Property
- Ceiling Fan
- Family Room Downstairs
- Dining Room
- Fire and Smoke Detector
- Property Views
Kitchen
- Electric Oven
- Electric Range
- <<microwave>>
- Dishwasher
Bedrooms and Bathrooms
- 4 Bedrooms | 2 Main Level Bedrooms
Laundry
- Laundry on main level
- Dryer
- Washer
Utilities
- Central Air
- Heat Pump System
- Natural Gas Not Available
- Electric Water Heater
- Septic Tank
Additional Features
- Farm
- Horses Allowed On Property
Community Details
- No Home Owners Association
- Wells Property Subdivision
Listing and Financial Details
- Home warranty included in the sale of the property
- Assessor Parcel Number 004.17
Ownership History
Purchase Details
Home Financials for this Owner
Home Financials are based on the most recent Mortgage that was taken out on this home.Purchase Details
Home Financials for this Owner
Home Financials are based on the most recent Mortgage that was taken out on this home.Purchase Details
Similar Homes in Rickman, TN
Home Values in the Area
Average Home Value in this Area
Purchase History
| Date | Type | Sale Price | Title Company |
|---|---|---|---|
| Warranty Deed | $605,000 | Ledbetter Title | |
| Warranty Deed | $605,000 | Ledbetter Title | |
| Warranty Deed | $329,000 | -- | |
| Warranty Deed | $91,500 | -- |
Mortgage History
| Date | Status | Loan Amount | Loan Type |
|---|---|---|---|
| Open | $605,000 | VA | |
| Closed | $605,000 | VA | |
| Previous Owner | $100,000 | Credit Line Revolving | |
| Previous Owner | $330,000 | New Conventional | |
| Previous Owner | $312,550 | New Conventional | |
| Previous Owner | $60,000 | Unknown | |
| Previous Owner | $89,000 | New Conventional | |
| Previous Owner | $102,850 | New Conventional | |
| Previous Owner | $100,000 | New Conventional |
Property History
| Date | Event | Price | Change | Sq Ft Price |
|---|---|---|---|---|
| 07/07/2025 07/07/25 | Price Changed | $698,900 | -2.2% | $202 / Sq Ft |
| 06/11/2025 06/11/25 | Price Changed | $714,900 | -0.7% | $207 / Sq Ft |
| 05/29/2025 05/29/25 | For Sale | $719,900 | +19.0% | $208 / Sq Ft |
| 11/08/2024 11/08/24 | Sold | $605,000 | -12.9% | $175 / Sq Ft |
| 08/23/2024 08/23/24 | Price Changed | $695,000 | -4.8% | $201 / Sq Ft |
| 07/12/2024 07/12/24 | Price Changed | $730,000 | -7.0% | $211 / Sq Ft |
| 05/23/2024 05/23/24 | For Sale | $784,900 | +138.6% | $227 / Sq Ft |
| 01/24/2020 01/24/20 | Sold | $329,000 | 0.0% | $118 / Sq Ft |
| 01/01/1970 01/01/70 | Off Market | $329,000 | -- | -- |
Tax History Compared to Growth
Tax History
| Year | Tax Paid | Tax Assessment Tax Assessment Total Assessment is a certain percentage of the fair market value that is determined by local assessors to be the total taxable value of land and additions on the property. | Land | Improvement |
|---|---|---|---|---|
| 2024 | $1,716 | $76,325 | $7,300 | $69,025 |
| 2023 | $1,504 | $76,325 | $7,300 | $69,025 |
| 2022 | $1,135 | $57,600 | $7,300 | $50,300 |
| 2021 | $1,135 | $57,600 | $7,300 | $50,300 |
| 2020 | $1,135 | $57,600 | $7,300 | $50,300 |
| 2019 | $722 | $32,100 | $5,225 | $26,875 |
| 2018 | $722 | $32,100 | $5,225 | $26,875 |
| 2017 | $722 | $32,100 | $5,225 | $26,875 |
| 2016 | $722 | $32,100 | $5,225 | $26,875 |
| 2015 | $639 | $32,100 | $5,225 | $26,875 |
| 2014 | -- | $32,100 | $5,225 | $26,875 |
| 2013 | -- | $32,850 | $0 | $0 |
Agents Affiliated with this Home
-
Olivia Cobb

Seller's Agent in 2025
Olivia Cobb
Real Estate Professionals of TN
(931) 303-8037
206 Total Sales
-
Jake Cobb

Seller Co-Listing Agent in 2025
Jake Cobb
Real Estate Professionals of TN
(931) 200-3686
27 Total Sales
-
Chaz Womack

Seller's Agent in 2024
Chaz Womack
Tri-star Real Estate & Auction Co.,
(931) 808-9244
4 Total Sales
-
Donnita Hill

Seller's Agent in 2020
Donnita Hill
Exit Rocky Top Realty-CK
(931) 261-1500
340 Total Sales
Map
Source: Upper Cumberland Association of REALTORS®
MLS Number: 195359
APN: 097-004.17
