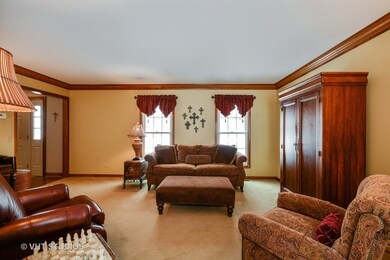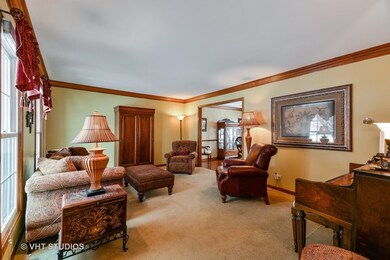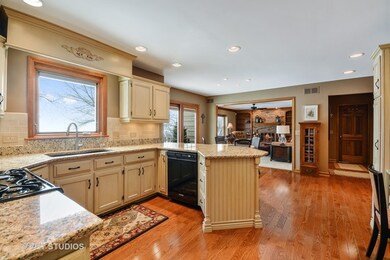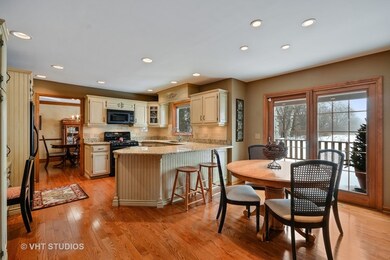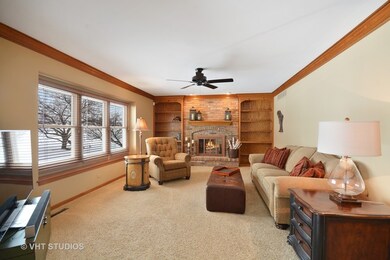
945 Rule St Unit 2 Batavia, IL 60510
Southwest Batavia NeighborhoodHighlights
- Landscaped Professionally
- Deck
- Traditional Architecture
- Sam Rotolo Middle School Rated A-
- Vaulted Ceiling
- Wood Flooring
About This Home
As of June 2020Perfect way to end your day by relaxing and enjoying spectacular sunsets overlooking the open space of Mooseheart! Fabulous privacy w/room for cookouts, swing sets, etc. Remodeled Chef's kitchen 2010 w/painted cabinetry, granite, HW, & ample dining area w/drs to deck & incredible views! Sunny living room w/crown molding flows into dining room w/HW, crown, & chair rail. Jazzy redone powder room. Spacious family room w/floor-to-ceiling FP, built-in shelving, triple windows to bring the outside in! Huge vaulted master suite w/sitting area, wonderful WIC closet, & master bath w/double sinks, shower, & whirlpool. Three bedrooms share the hall bath. Updates include newer: sump pump, chimney & gas logs, water softener, carpeting on 2nd floor, water heater, 35-yr roof, windows & sliding glass doors, furnace & A/C. You will love this private location with open vistas of deer, birds, sunsets, & moonlit nights! Close to Batavia High School, shopping, restaurants, & great road access! Check it out
Last Agent to Sell the Property
Baird & Warner Fox Valley - Geneva Listed on: 02/19/2018

Home Details
Home Type
- Single Family
Est. Annual Taxes
- $11,268
Year Built | Renovated
- 1989 | 2010
Parking
- Attached Garage
- Garage Transmitter
- Garage Door Opener
- Driveway
- Parking Included in Price
- Garage Is Owned
Home Design
- Traditional Architecture
- Brick Exterior Construction
- Slab Foundation
- Asphalt Shingled Roof
- Cedar
Interior Spaces
- Wet Bar
- Vaulted Ceiling
- Attached Fireplace Door
- Gas Log Fireplace
- Wood Flooring
- Storm Screens
Kitchen
- Breakfast Bar
- Walk-In Pantry
- Oven or Range
- Microwave
- Dishwasher
- Kitchen Island
- Disposal
Bedrooms and Bathrooms
- Primary Bathroom is a Full Bathroom
- Dual Sinks
- Whirlpool Bathtub
- Separate Shower
Laundry
- Laundry on main level
- Dryer
- Washer
Unfinished Basement
- Basement Fills Entire Space Under The House
- Crawl Space
Utilities
- Forced Air Heating and Cooling System
- Heating System Uses Gas
Additional Features
- Deck
- Landscaped Professionally
Listing and Financial Details
- Homeowner Tax Exemptions
Ownership History
Purchase Details
Home Financials for this Owner
Home Financials are based on the most recent Mortgage that was taken out on this home.Purchase Details
Home Financials for this Owner
Home Financials are based on the most recent Mortgage that was taken out on this home.Purchase Details
Home Financials for this Owner
Home Financials are based on the most recent Mortgage that was taken out on this home.Purchase Details
Home Financials for this Owner
Home Financials are based on the most recent Mortgage that was taken out on this home.Similar Homes in Batavia, IL
Home Values in the Area
Average Home Value in this Area
Purchase History
| Date | Type | Sale Price | Title Company |
|---|---|---|---|
| Warranty Deed | $355,000 | Chicago Title | |
| Warranty Deed | $340,000 | Chicago Title Ins Co | |
| Interfamily Deed Transfer | -- | -- | |
| Warranty Deed | $253,500 | First American Title Ins Co | |
| Warranty Deed | $236,000 | First American Title Ins Co |
Mortgage History
| Date | Status | Loan Amount | Loan Type |
|---|---|---|---|
| Open | $319,500 | New Conventional | |
| Previous Owner | $278,400 | New Conventional | |
| Previous Owner | $31,450 | Credit Line Revolving | |
| Previous Owner | $260,000 | New Conventional | |
| Previous Owner | $260,000 | New Conventional | |
| Previous Owner | $39,602 | Credit Line Revolving | |
| Previous Owner | $259,000 | Unknown | |
| Previous Owner | $260,000 | Unknown | |
| Previous Owner | $71,250 | Credit Line Revolving | |
| Previous Owner | $39,396 | Unknown | |
| Previous Owner | $11,096 | Unknown | |
| Previous Owner | $202,800 | No Value Available | |
| Previous Owner | $142,000 | No Value Available |
Property History
| Date | Event | Price | Change | Sq Ft Price |
|---|---|---|---|---|
| 06/30/2020 06/30/20 | Sold | $355,000 | -1.1% | $127 / Sq Ft |
| 05/17/2020 05/17/20 | Pending | -- | -- | -- |
| 05/12/2020 05/12/20 | Price Changed | $359,000 | -2.9% | $129 / Sq Ft |
| 04/29/2020 04/29/20 | For Sale | $369,900 | +6.3% | $133 / Sq Ft |
| 04/13/2018 04/13/18 | Sold | $348,000 | -1.9% | $125 / Sq Ft |
| 03/06/2018 03/06/18 | Pending | -- | -- | -- |
| 02/19/2018 02/19/18 | For Sale | $354,900 | -- | $127 / Sq Ft |
Tax History Compared to Growth
Tax History
| Year | Tax Paid | Tax Assessment Tax Assessment Total Assessment is a certain percentage of the fair market value that is determined by local assessors to be the total taxable value of land and additions on the property. | Land | Improvement |
|---|---|---|---|---|
| 2024 | $11,268 | $150,522 | $22,935 | $127,587 |
| 2023 | $11,036 | $136,615 | $20,816 | $115,799 |
| 2022 | $10,552 | $126,839 | $18,616 | $108,223 |
| 2021 | $10,132 | $120,295 | $17,656 | $102,639 |
| 2020 | $9,883 | $117,983 | $17,317 | $100,666 |
| 2019 | $9,722 | $113,806 | $16,704 | $97,102 |
| 2018 | $10,595 | $123,428 | $16,068 | $107,360 |
| 2017 | $10,342 | $119,358 | $15,538 | $103,820 |
| 2016 | $10,125 | $115,881 | $15,085 | $100,796 |
| 2015 | -- | $113,243 | $14,742 | $98,501 |
| 2014 | -- | $109,678 | $14,278 | $95,400 |
| 2013 | -- | $111,038 | $17,499 | $93,539 |
Agents Affiliated with this Home
-

Seller's Agent in 2020
Dorothy Kolschowsky
RE/MAX
(630) 440-6363
2 in this area
75 Total Sales
-

Buyer's Agent in 2020
Paul Molidor
Keller Williams Inspire - Geneva
(630) 697-1180
72 Total Sales
-

Seller's Agent in 2018
Eric Purcell
Baird Warner
(630) 327-2570
3 in this area
233 Total Sales
-

Buyer's Agent in 2018
Ray Nicolas
Baird Warner
(224) 629-6919
98 Total Sales
Map
Source: Midwest Real Estate Data (MRED)
MLS Number: MRD09860485
APN: 12-28-214-013
- 1061 Averill Dr
- 384 Danforth Dr
- 396 Danforth Dr
- 303 Danforth Dr
- 359 Danforth Dr
- 344 Danforth Dr
- 369 Danforth Dr
- 365 Danforth Dr
- 348 Danforth Dr
- 329 Danforth Dr
- 1231 Averill Dr
- 146 Furnas Dr
- 16 Weirich Way Unit 76004
- 206 Weirich Way Unit 88004
- 128 Furnas Dr
- 125 Furnas Dr
- 433 Freedlund Ct
- 425 Freedlund Ct
- 573 Freedlund Ct
- 0000 Sec of Kirk Road and Wind Energy Pass

