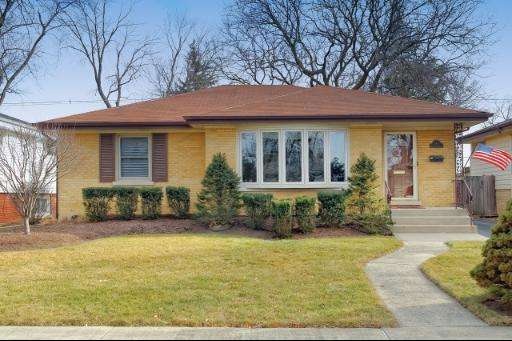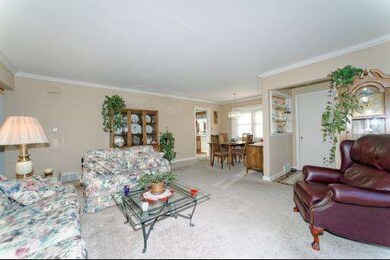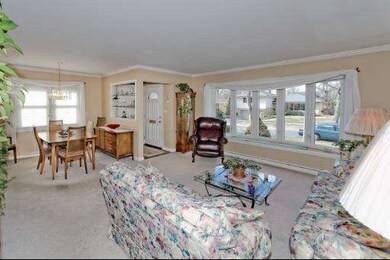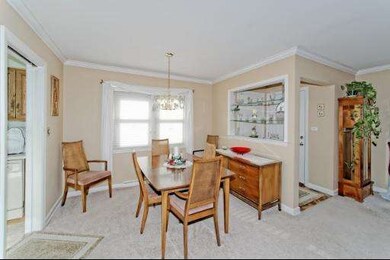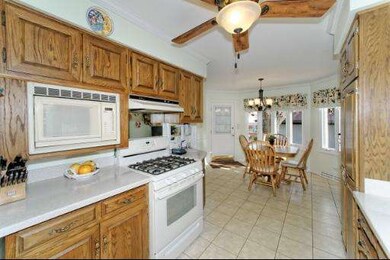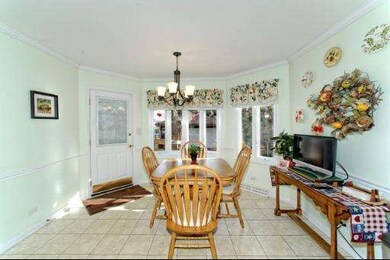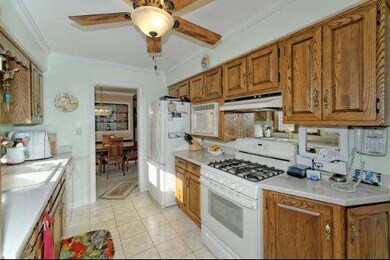
945 S Parkside Ave Elmhurst, IL 60126
Highlights
- Deck
- Recreation Room
- L-Shaped Dining Room
- Jackson Elementary School Rated A
- Wood Flooring
- 2 Car Detached Garage
About This Home
As of January 2018NOT YOUR TYPICAL MACDOUGAL RANCH. EXCEPTIONALLY WELL MAINTAINED W/EXPANDED KITCHEN MAKES THIS HOME SPECIAL. HARDWOOD FLOORS W/BOW WINDOW SEAT IN LR & ADDITION. NEWER WINDOWS (APPROX $20,000) W/CUSTOM SHADES. CROWN MOLDING IN DR/LR & MASTER BR. EAT-IN KITCHEN W/CUSTOM CABINETRY & CORIAN COUNTERTOPS. NEWER APPLS. STAY EXCLUDE FRIDGE IN LL. FINISHED BASEMENT. BEAUTIFUL BACK YARD W/2 YR OLD DECK & BRICK PAVER WALKWAY.
Last Agent to Sell the Property
@properties Christie's International Real Estate License #475102253

Co-Listed By
Kirsten Hinchley
HomeSmart Connect LLC License #475104047
Home Details
Home Type
- Single Family
Est. Annual Taxes
- $5,733
Year Built
- Built in 1958
Lot Details
- Lot Dimensions are 54 x 130
- Paved or Partially Paved Lot
Parking
- 2 Car Detached Garage
- Parking Included in Price
Home Design
- Brick Exterior Construction
Interior Spaces
- 1,284 Sq Ft Home
- 1-Story Property
- Living Room
- L-Shaped Dining Room
- Recreation Room
- Wood Flooring
- Finished Basement
- Basement Fills Entire Space Under The House
Kitchen
- Breakfast Bar
- Range
- Microwave
- Dishwasher
Bedrooms and Bathrooms
- 3 Bedrooms
- 3 Potential Bedrooms
Laundry
- Laundry Room
- Dryer
- Washer
Outdoor Features
- Deck
Schools
- Jackson Elementary School
- Bryan Middle School
- York Community High School
Utilities
- Forced Air Heating and Cooling System
- Heating System Uses Natural Gas
- 100 Amp Service
- Lake Michigan Water
Listing and Financial Details
- Homeowner Tax Exemptions
Ownership History
Purchase Details
Home Financials for this Owner
Home Financials are based on the most recent Mortgage that was taken out on this home.Purchase Details
Home Financials for this Owner
Home Financials are based on the most recent Mortgage that was taken out on this home.Purchase Details
Home Financials for this Owner
Home Financials are based on the most recent Mortgage that was taken out on this home.Purchase Details
Map
Similar Homes in the area
Home Values in the Area
Average Home Value in this Area
Purchase History
| Date | Type | Sale Price | Title Company |
|---|---|---|---|
| Interfamily Deed Transfer | -- | Attorney | |
| Warranty Deed | $365,500 | Proper Title Llc | |
| Trustee Deed | $331,000 | None Available | |
| Interfamily Deed Transfer | -- | None Available |
Mortgage History
| Date | Status | Loan Amount | Loan Type |
|---|---|---|---|
| Previous Owner | $346,866 | New Conventional | |
| Previous Owner | $281,350 | New Conventional |
Property History
| Date | Event | Price | Change | Sq Ft Price |
|---|---|---|---|---|
| 01/03/2018 01/03/18 | Sold | $365,123 | 0.0% | $265 / Sq Ft |
| 11/21/2017 11/21/17 | Pending | -- | -- | -- |
| 11/15/2017 11/15/17 | For Sale | $365,000 | +10.3% | $264 / Sq Ft |
| 05/15/2013 05/15/13 | Sold | $331,000 | -2.6% | $258 / Sq Ft |
| 02/22/2013 02/22/13 | Pending | -- | -- | -- |
| 01/22/2013 01/22/13 | For Sale | $339,900 | -- | $265 / Sq Ft |
Tax History
| Year | Tax Paid | Tax Assessment Tax Assessment Total Assessment is a certain percentage of the fair market value that is determined by local assessors to be the total taxable value of land and additions on the property. | Land | Improvement |
|---|---|---|---|---|
| 2023 | $7,997 | $139,720 | $75,740 | $63,980 |
| 2022 | $7,782 | $134,330 | $72,820 | $61,510 |
| 2021 | $7,587 | $130,990 | $71,010 | $59,980 |
| 2020 | $7,292 | $128,120 | $69,450 | $58,670 |
| 2019 | $7,134 | $121,810 | $66,030 | $55,780 |
| 2018 | $6,807 | $115,870 | $62,500 | $53,370 |
| 2017 | $6,653 | $110,420 | $59,560 | $50,860 |
| 2016 | $6,507 | $104,020 | $56,110 | $47,910 |
| 2015 | $6,434 | $96,900 | $52,270 | $44,630 |
| 2014 | $6,467 | $89,920 | $41,480 | $48,440 |
| 2013 | $6,023 | $91,180 | $42,060 | $49,120 |
Source: Midwest Real Estate Data (MRED)
MLS Number: 08254960
APN: 06-14-229-006
- 953 S Parkside Ave
- 934 S Bryan St
- 936 S Mitchell Ave
- 110 W Butterfield Rd Unit 314S
- 110 W Butterfield Rd Unit 107S
- 110 W Butterfield Rd Unit 214S
- 110 W Butterfield Rd Unit 405S
- 162 E Hale St
- 956 S Spring Rd
- 957 S Hillside Ave
- 265 W Adams St
- 770 S Parkside Ave
- 769 S Prospect Ave
- 883 S York St
- 750 S Bryan St
- 901 S Fairfield Ave
- 952 S Fairfield Ave
- 2 S Atrium Way Unit 208
- 2 S Atrium Way Unit 407
- 2 S Atrium Way Unit 301
