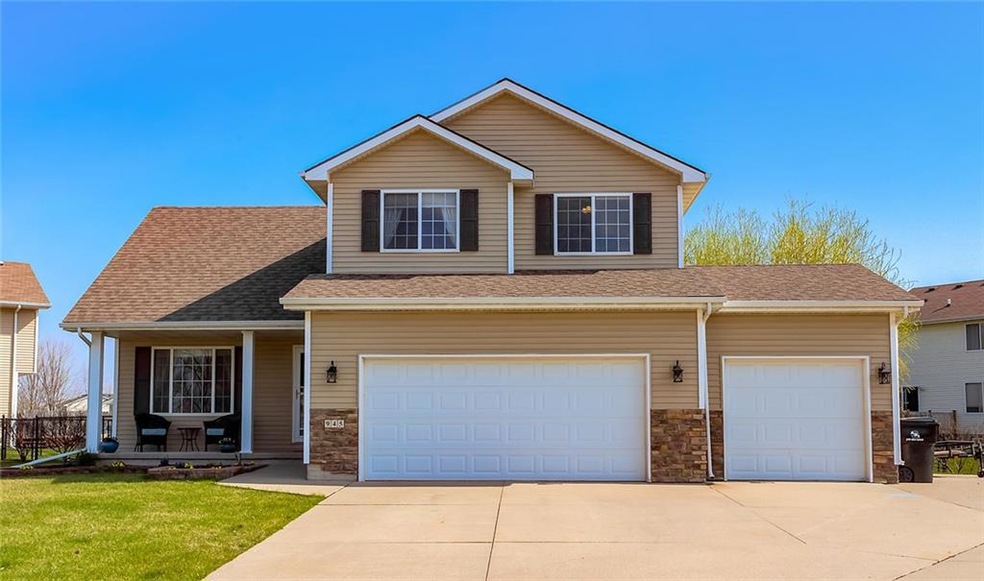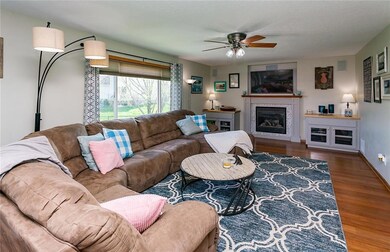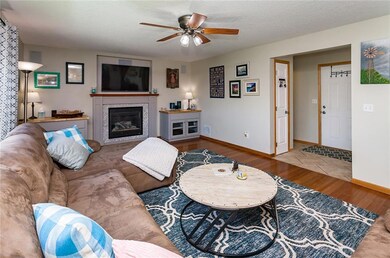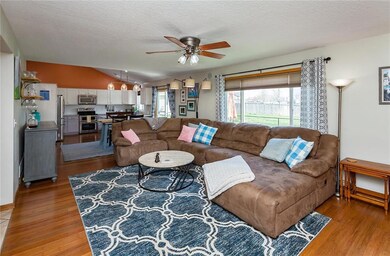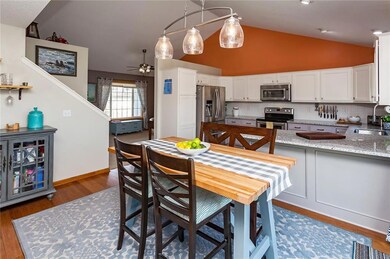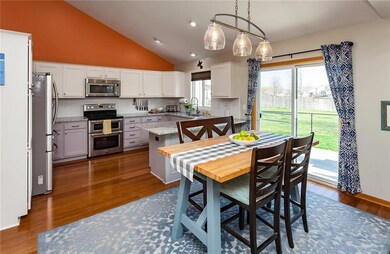
945 SE Bobwhite Ln Waukee, IA 50263
Estimated Value: $338,000 - $366,340
Highlights
- Wood Flooring
- No HOA
- Patio
- Waukee Elementary School Rated A
- Shades
- Forced Air Heating and Cooling System
About This Home
As of July 2020Amazing well cared for and updated home in a great location! The home features 3 Bedrooms, 3 Bathrooms, and a 3 Car Garage with additional car pad on side of garage. Enjoy the large and spacious updated kitchen with new solid surface countertops, sink and faucet, tiled backsplash, and stainless steel appliances. The beautiful kitchen is open to the dining and large living room area all with newer bamboo flooring. The living room has been updated with a gorgeous tiled fireplace, corner cabinetry, and built in surround sound system. An additional bonus room and half bath complete the main floor living area. Upstairs you will find the master bedroom and updated master bathroom, updated full bathroom, two additional bedrooms, and a fantastic and functional laundry room. The backyard is fenced with a large new cement pad for outdoor entertaining. Schedule a showing today! All information obtained from Seller and public records.
Home Details
Home Type
- Single Family
Est. Annual Taxes
- $4,696
Year Built
- Built in 2007
Lot Details
- 0.26 Acre Lot
- Chain Link Fence
- Pie Shaped Lot
Home Design
- Asphalt Shingled Roof
- Vinyl Siding
Interior Spaces
- 1,708 Sq Ft Home
- 2-Story Property
- Gas Fireplace
- Shades
- Family Room
- Fire and Smoke Detector
- Laundry on upper level
- Unfinished Basement
Kitchen
- Stove
- Microwave
- Dishwasher
Flooring
- Wood
- Carpet
- Tile
Bedrooms and Bathrooms
- 3 Bedrooms
Parking
- 3 Car Attached Garage
- Driveway
Additional Features
- Patio
- Forced Air Heating and Cooling System
Community Details
- No Home Owners Association
Listing and Financial Details
- Assessor Parcel Number 1234328011
Ownership History
Purchase Details
Home Financials for this Owner
Home Financials are based on the most recent Mortgage that was taken out on this home.Purchase Details
Home Financials for this Owner
Home Financials are based on the most recent Mortgage that was taken out on this home.Purchase Details
Home Financials for this Owner
Home Financials are based on the most recent Mortgage that was taken out on this home.Purchase Details
Home Financials for this Owner
Home Financials are based on the most recent Mortgage that was taken out on this home.Purchase Details
Home Financials for this Owner
Home Financials are based on the most recent Mortgage that was taken out on this home.Similar Homes in Waukee, IA
Home Values in the Area
Average Home Value in this Area
Purchase History
| Date | Buyer | Sale Price | Title Company |
|---|---|---|---|
| Feldpouch Chelsea | $261,500 | None Available | |
| Divan Paul E | $233,000 | None Available | |
| Prymek Diane M | $211,000 | None Available | |
| S & L Properties Llc | -- | None Available | |
| S & L Properties Inc | $40,000 | None Available |
Mortgage History
| Date | Status | Borrower | Loan Amount |
|---|---|---|---|
| Open | Feldpouch Chelsea | $209,200 | |
| Previous Owner | Divan Paul E | $209,700 | |
| Previous Owner | Prymek Diane M | $206,710 | |
| Previous Owner | S & L Properties Inc | $161,250 |
Property History
| Date | Event | Price | Change | Sq Ft Price |
|---|---|---|---|---|
| 07/15/2020 07/15/20 | Sold | $261,500 | -4.9% | $153 / Sq Ft |
| 06/03/2020 06/03/20 | Pending | -- | -- | -- |
| 04/09/2020 04/09/20 | For Sale | $274,900 | +18.0% | $161 / Sq Ft |
| 10/22/2015 10/22/15 | Sold | $233,000 | -1.3% | $136 / Sq Ft |
| 10/22/2015 10/22/15 | Pending | -- | -- | -- |
| 08/20/2015 08/20/15 | For Sale | $236,000 | -- | $138 / Sq Ft |
Tax History Compared to Growth
Tax History
| Year | Tax Paid | Tax Assessment Tax Assessment Total Assessment is a certain percentage of the fair market value that is determined by local assessors to be the total taxable value of land and additions on the property. | Land | Improvement |
|---|---|---|---|---|
| 2023 | $5,040 | $310,670 | $55,000 | $255,670 |
| 2022 | $4,780 | $268,250 | $50,000 | $218,250 |
| 2021 | $4,780 | $257,630 | $50,000 | $207,630 |
| 2020 | $4,810 | $241,250 | $50,000 | $191,250 |
| 2019 | $4,696 | $241,250 | $50,000 | $191,250 |
| 2018 | $4,696 | $224,080 | $40,000 | $184,080 |
| 2017 | $4,656 | $224,080 | $40,000 | $184,080 |
| 2016 | $4,342 | $222,030 | $40,000 | $182,030 |
| 2015 | $4,220 | $212,070 | $0 | $0 |
| 2014 | $4,020 | $207,700 | $0 | $0 |
Agents Affiliated with this Home
-
Matt Klein

Seller's Agent in 2020
Matt Klein
RE/MAX
(515) 978-1411
93 in this area
357 Total Sales
-
Ingrid Williams

Buyer's Agent in 2020
Ingrid Williams
RE/MAX
(515) 216-0848
241 in this area
1,272 Total Sales
-
Becky Knight

Seller's Agent in 2015
Becky Knight
Iowa Realty Mills Crossing
(515) 707-3446
87 Total Sales
-
Hayley Carlson
H
Buyer's Agent in 2015
Hayley Carlson
RE/MAX
(515) 229-2283
1 in this area
63 Total Sales
Map
Source: Des Moines Area Association of REALTORS®
MLS Number: 602861
APN: 12-34-328-011
- 520 SE Murphy Dr
- 725 SE Olson Dr
- 425 NW Woodmoor Dr
- 395 NW Compass Ave
- 355 NW Woodmoor Dr
- 85 NW Wilder Ct
- 385 NW Woodmoor Dr
- 60 NW Wilder Ct
- 50 NW Wilder Ct
- 110 NW Wilder Ct
- 45 NW Wilder Ct
- 105 NW Wilder Ct
- 125 NW Wilder Ct
- 90 NW Wilder Ct
- 595 SE Cardinal Ln
- 1325 SE Florence Dr Unit 211
- 1325 SE Florence Dr Unit 207
- 1355 SE Florence Dr Unit 509
- 1335 SE Florence Dr Unit 312
- 610 SE Carefree Ln
- 945 SE Bobwhite Ln
- 925 SE Bobwhite Ln
- 940 SE Westgate Dr
- 905 SE Bobwhite Ln
- 900 SE Westgate Dr
- 980 SE Bobwhite Ln
- 970 SE Bobwhite Ln
- 940 SE Bobwhite Ln
- 960 SE Bobwhite Ln
- 990 SE Bobwhite Ln
- 890 SE Westgate Dr
- 920 SE Bobwhite Ln
- 1000 SE Bobwhite Ln
- 900 SE Bobwhite Ln
- 875 SE Bobwhite Ln
- 945 SE Westgate Dr
- 890 SE Bobwhite Ln
- 925 SE Westgate Dr
- 520 SE Willowbrook Dr
- 520 SE Willow Brook Dr
