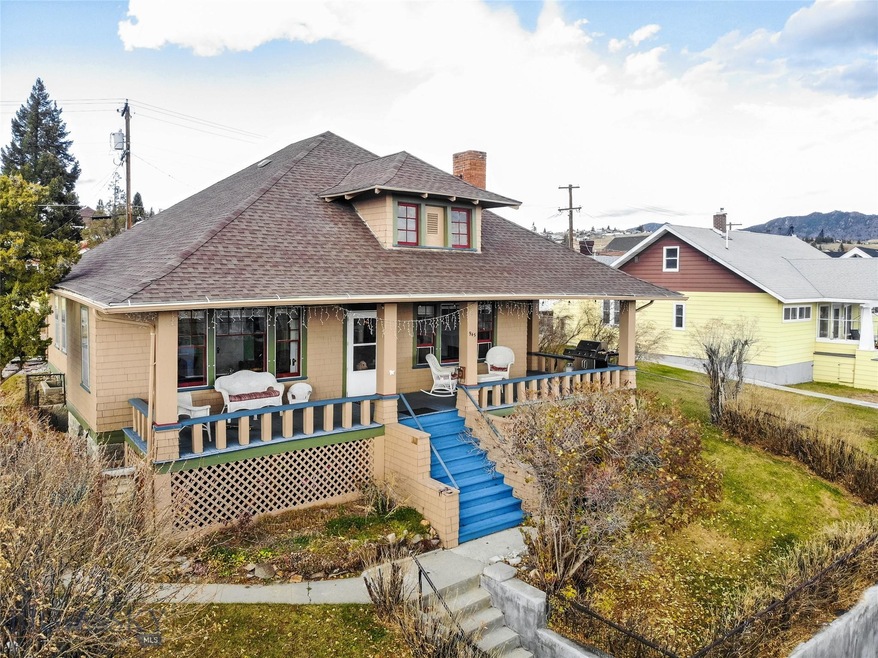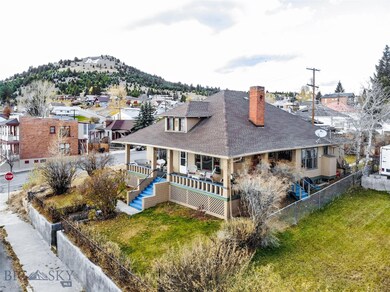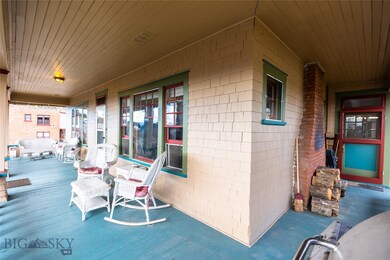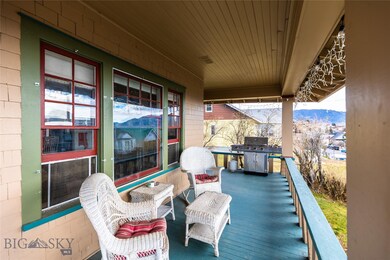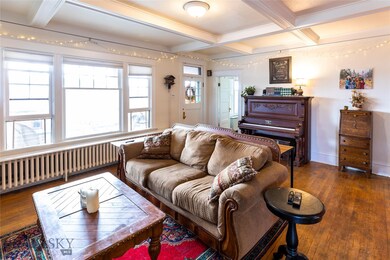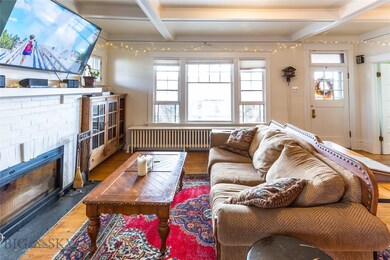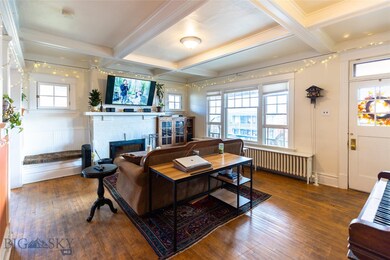
945 W Woolman St Butte, MT 59701
Uptown Butte NeighborhoodHighlights
- 0.2 Acre Lot
- Mountain View
- Lawn
- Craftsman Architecture
- Wood Flooring
- No HOA
About This Home
As of December 2021All of the charm!! This 4 bedroom, 2 bath Craftsman has it all! Fall in love with the coffered ceilings, original hardwood floors, built in cabinets and benches, and original woodwork throughout. The main level features 3 bedrooms, a full bathroom, kitchen, living room, and formal dining. Cozy up to the wood fireplace, or watch sunrises and sunsets from the partial wrap around covered porch. Head downstairs and relax by the fire in the large and open family room. There is a second full bathroom and a large 4th bedroom. The laundry room is spacious and has great storage. This home comes with an additional lot, making this a corner lot with tons of parking on and off street. There is space in the back for a garage to be constructed, if you choose. Finally, the 2nd level is unfinished and ready to be developed into whatever you choose. Maybe a large master bedroom, a craft room, or an executive office? This home won't last long!
Last Agent to Sell the Property
Berkshire Hathaway - Butte License #BRO-70337 Listed on: 11/14/2021

Home Details
Home Type
- Single Family
Est. Annual Taxes
- $2,799
Year Built
- Built in 1905
Lot Details
- 8,800 Sq Ft Lot
- South Facing Home
- Partially Fenced Property
- Lawn
- Zoning described as R2 - Residential Two-Household Medium Density
Home Design
- Craftsman Architecture
- Shingle Roof
- Asphalt Roof
- Cedar
Interior Spaces
- 3,826 Sq Ft Home
- 2-Story Property
- Ceiling Fan
- Wood Burning Fireplace
- Window Treatments
- Mountain Views
- Range
- Laundry Room
Flooring
- Wood
- Tile
Bedrooms and Bathrooms
- 4 Bedrooms
- Walk-In Closet
- 2 Full Bathrooms
Unfinished Basement
- Basement Fills Entire Space Under The House
- Bedroom in Basement
- Recreation or Family Area in Basement
- Finished Basement Bathroom
- Laundry in Basement
Outdoor Features
- Covered patio or porch
Utilities
- Heating System Uses Natural Gas
- Baseboard Heating
Listing and Financial Details
- Assessor Parcel Number 0001025400
Community Details
Overview
- No Home Owners Association
Recreation
- Trails
Ownership History
Purchase Details
Home Financials for this Owner
Home Financials are based on the most recent Mortgage that was taken out on this home.Purchase Details
Similar Homes in Butte, MT
Home Values in the Area
Average Home Value in this Area
Purchase History
| Date | Type | Sale Price | Title Company |
|---|---|---|---|
| Warranty Deed | -- | None Available | |
| Grant Deed | -- | None Available |
Mortgage History
| Date | Status | Loan Amount | Loan Type |
|---|---|---|---|
| Open | $340,844 | VA |
Property History
| Date | Event | Price | Change | Sq Ft Price |
|---|---|---|---|---|
| 12/20/2021 12/20/21 | Sold | -- | -- | -- |
| 11/20/2021 11/20/21 | Pending | -- | -- | -- |
| 11/14/2021 11/14/21 | For Sale | $329,000 | -- | $86 / Sq Ft |
| 06/29/2017 06/29/17 | Off Market | -- | -- | -- |
| 06/28/2017 06/28/17 | Sold | -- | -- | -- |
Tax History Compared to Growth
Tax History
| Year | Tax Paid | Tax Assessment Tax Assessment Total Assessment is a certain percentage of the fair market value that is determined by local assessors to be the total taxable value of land and additions on the property. | Land | Improvement |
|---|---|---|---|---|
| 2024 | $2,855 | $334,600 | $0 | $0 |
| 2023 | $3,572 | $334,600 | $0 | $0 |
| 2022 | $2,556 | $185,600 | $0 | $0 |
| 2021 | $2,057 | $185,600 | $0 | $0 |
| 2020 | $2,512 | $170,500 | $0 | $0 |
| 2019 | $2,510 | $170,500 | $0 | $0 |
| 2018 | $1,722 | $104,000 | $0 | $0 |
| 2017 | $1,055 | $104,000 | $0 | $0 |
| 2016 | $1,665 | $111,400 | $0 | $0 |
| 2015 | $1,175 | $111,400 | $0 | $0 |
| 2014 | $1,369 | $46,534 | $0 | $0 |
Agents Affiliated with this Home
-
Tracy Miller

Seller's Agent in 2021
Tracy Miller
Berkshire Hathaway - Butte
(406) 490-0338
11 in this area
236 Total Sales
-
Sheri Broudy

Seller's Agent in 2017
Sheri Broudy
Coldwell Banker Markovich RE
(406) 490-4069
25 in this area
262 Total Sales
Map
Source: Big Sky Country MLS
MLS Number: 365582
APN: 01-1197-14-1-53-03-0000
- 925 W Woolman St
- 929 Caledonia St
- TBD Caledonia St
- 1022 Lewisohn St
- 905 W Copper St
- 1100 & 1100 1/2 Caledonia St
- 1106 Caledonia St
- 843 Lewisohn St
- 1007 Waukesha St
- 823 W Copper St
- 1131 W Copper St
- 844 W Quartz St
- TBD W Copper St
- 717 W Quartz St
- 936 Zarelda St
- 1040 Zarelda St
- 1005 W Park St
- 720 W Granite St
- 921 Zarelda St
