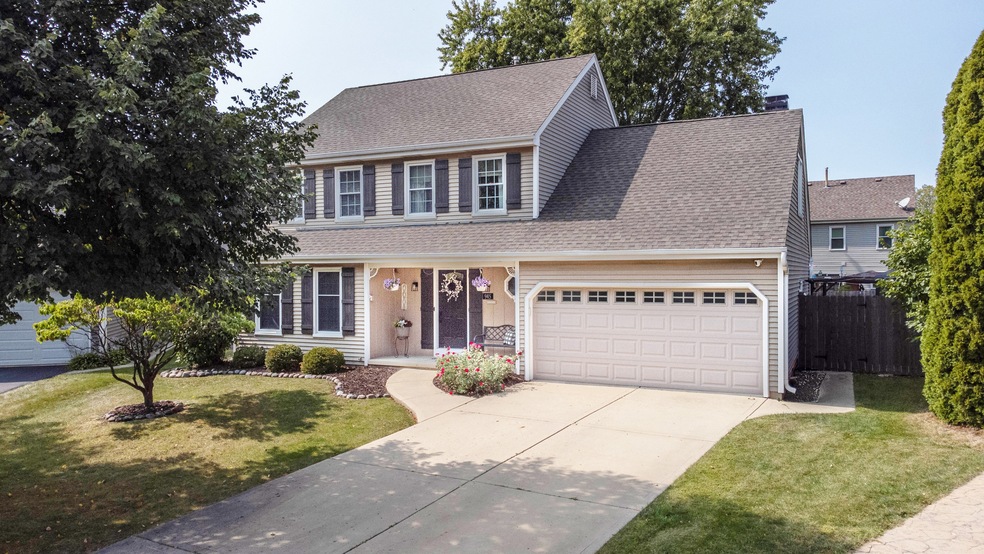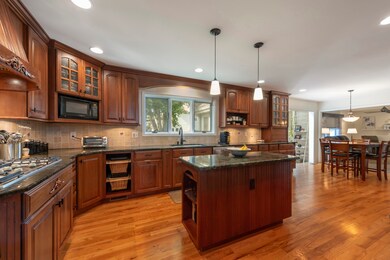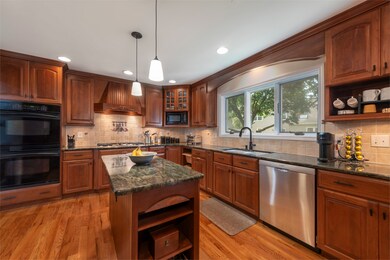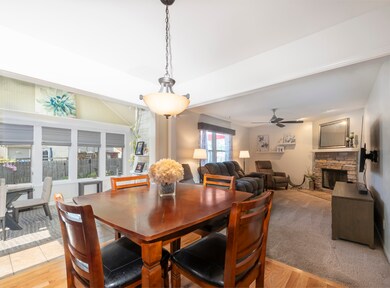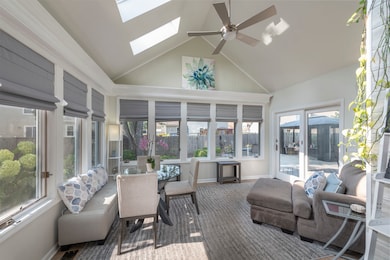
945 Whittington Dr Unit 2 Geneva, IL 60134
Northeast Central Geneva NeighborhoodHighlights
- Heated Floors
- Property is near a park
- Breakfast Room
- Geneva Community High School Rated A
- Heated Sun or Florida Room
- Double Oven
About This Home
As of November 2024Welcome to this exquisitely cared-for home on the desirable east side of Geneva! This property is a true gem, perfect for those who love to entertain and enjoy the beauty of outdoor living. The spacious, open first floor is ideal for gatherings, flowing seamlessly into a sunroom that leads to a deck and a stamped concrete patio area, complete with a pergola and hot tub. Imagine hosting friends and family in your own private backyard oasis, beautifully landscaped to feel like your personal park. For those who love to cook, the kitchen will be a dream come true. With ample space and a thoughtful layout, it's perfect for preparing meals and creating culinary masterpieces. Located at the end of a quiet cul-de-sac, this home offers the peace and privacy you've been searching for, with no through traffic. Don't miss this rare opportunity to own a stunning home designed for comfort and style, inside and out
Last Agent to Sell the Property
Baird & Warner Fox Valley - Geneva License #471002108 Listed on: 09/11/2024

Home Details
Home Type
- Single Family
Est. Annual Taxes
- $9,786
Year Built
- Built in 1989
Lot Details
- 7,065 Sq Ft Lot
- Lot Dimensions are 39x99x105x98
- Cul-De-Sac
- Fenced Yard
- Paved or Partially Paved Lot
Parking
- 2 Car Attached Garage
- Garage Transmitter
- Garage Door Opener
- Parking Space is Owned
Home Design
- Asphalt Roof
- Concrete Perimeter Foundation
Interior Spaces
- 2,291 Sq Ft Home
- 2-Story Property
- Wood Burning Fireplace
- Attached Fireplace Door
- Family Room with Fireplace
- Living Room
- Breakfast Room
- Formal Dining Room
- Heated Sun or Florida Room
- Partially Finished Basement
- Partial Basement
Kitchen
- Double Oven
- Range
- Microwave
- Dishwasher
- Disposal
Flooring
- Wood
- Carpet
- Heated Floors
Bedrooms and Bathrooms
- 4 Bedrooms
- 4 Potential Bedrooms
Laundry
- Laundry Room
- Dryer
- Washer
Location
- Property is near a park
Utilities
- Forced Air Heating and Cooling System
- One Cooling System Mounted To A Wall/Window
- Heating System Uses Natural Gas
Listing and Financial Details
- Homeowner Tax Exemptions
Ownership History
Purchase Details
Home Financials for this Owner
Home Financials are based on the most recent Mortgage that was taken out on this home.Purchase Details
Home Financials for this Owner
Home Financials are based on the most recent Mortgage that was taken out on this home.Purchase Details
Purchase Details
Home Financials for this Owner
Home Financials are based on the most recent Mortgage that was taken out on this home.Purchase Details
Home Financials for this Owner
Home Financials are based on the most recent Mortgage that was taken out on this home.Similar Homes in the area
Home Values in the Area
Average Home Value in this Area
Purchase History
| Date | Type | Sale Price | Title Company |
|---|---|---|---|
| Warranty Deed | $505,000 | None Listed On Document | |
| Warranty Deed | $505,000 | None Listed On Document | |
| Warranty Deed | $213,333 | Citywide Title Corp | |
| Interfamily Deed Transfer | -- | -- | |
| Warranty Deed | $125,666 | First American Title Ins Co | |
| Warranty Deed | $198,000 | Advanced Title Services Inc |
Mortgage History
| Date | Status | Loan Amount | Loan Type |
|---|---|---|---|
| Open | $265,000 | New Conventional | |
| Closed | $265,000 | New Conventional | |
| Previous Owner | $314,204 | FHA | |
| Previous Owner | $88,000 | New Conventional | |
| Previous Owner | $132,000 | Credit Line Revolving | |
| Previous Owner | $128,500 | Unknown | |
| Previous Owner | $134,200 | Unknown | |
| Previous Owner | $137,600 | Balloon | |
| Previous Owner | $150,000 | Balloon | |
| Previous Owner | $177,750 | No Value Available |
Property History
| Date | Event | Price | Change | Sq Ft Price |
|---|---|---|---|---|
| 11/22/2024 11/22/24 | Sold | $505,000 | -1.9% | $220 / Sq Ft |
| 09/24/2024 09/24/24 | Pending | -- | -- | -- |
| 08/27/2024 08/27/24 | For Sale | $515,000 | +60.9% | $225 / Sq Ft |
| 09/23/2016 09/23/16 | Sold | $320,000 | -1.5% | $120 / Sq Ft |
| 08/13/2016 08/13/16 | Pending | -- | -- | -- |
| 07/05/2016 07/05/16 | Price Changed | $325,000 | -3.0% | $122 / Sq Ft |
| 06/16/2016 06/16/16 | For Sale | $335,000 | -- | $126 / Sq Ft |
Tax History Compared to Growth
Tax History
| Year | Tax Paid | Tax Assessment Tax Assessment Total Assessment is a certain percentage of the fair market value that is determined by local assessors to be the total taxable value of land and additions on the property. | Land | Improvement |
|---|---|---|---|---|
| 2023 | $10,222 | $132,596 | $21,063 | $111,533 |
| 2022 | $9,786 | $123,208 | $19,572 | $103,636 |
| 2021 | $9,499 | $118,629 | $18,845 | $99,784 |
| 2020 | $9,390 | $116,818 | $18,557 | $98,261 |
| 2019 | $9,365 | $114,606 | $18,206 | $96,400 |
| 2018 | $8,775 | $107,914 | $18,206 | $89,708 |
| 2017 | $8,675 | $105,036 | $17,720 | $87,316 |
| 2016 | $7,433 | $89,238 | $17,481 | $71,757 |
| 2015 | -- | $84,843 | $16,620 | $68,223 |
| 2014 | -- | $88,952 | $16,620 | $72,332 |
| 2013 | -- | $91,405 | $16,620 | $74,785 |
Agents Affiliated with this Home
-
Paul Chadwick

Seller's Agent in 2024
Paul Chadwick
Baird Warner
(630) 802-9406
1 in this area
152 Total Sales
-
Lisa Schutz

Seller Co-Listing Agent in 2024
Lisa Schutz
Baird Warner
(630) 205-2162
2 in this area
138 Total Sales
-
Matthew Dahm

Buyer's Agent in 2024
Matthew Dahm
Keller Williams Inspire - Geneva
(630) 730-9138
1 in this area
19 Total Sales
-
Todd McConkey
T
Seller's Agent in 2016
Todd McConkey
Fathom Realty IL LLC
(630) 806-0129
21 Total Sales
Map
Source: Midwest Real Estate Data (MRED)
MLS Number: 12147734
APN: 12-02-203-013
- 693 Lexington Dr Unit 2
- 1006 Britta Ln
- 1140 Division St
- 827 Elm Ave
- 521 Division St
- 1419 Potomac Ct
- 1484 Joshel Ct Unit 1
- 431 Elm Ave
- 1970 Division St
- 1866 Chandler Ave
- 306 Greenfield Cir
- 1908 Jeanette Ave
- LOT 209 Austin Ave
- 1411 Rita Ave
- 122 Aberdeen Ct
- 1714 Larson Ave
- 1719 S 4th Place
- 421 Dodson St
- 130 Aberdeen Ct
- 839 N Bennett St
