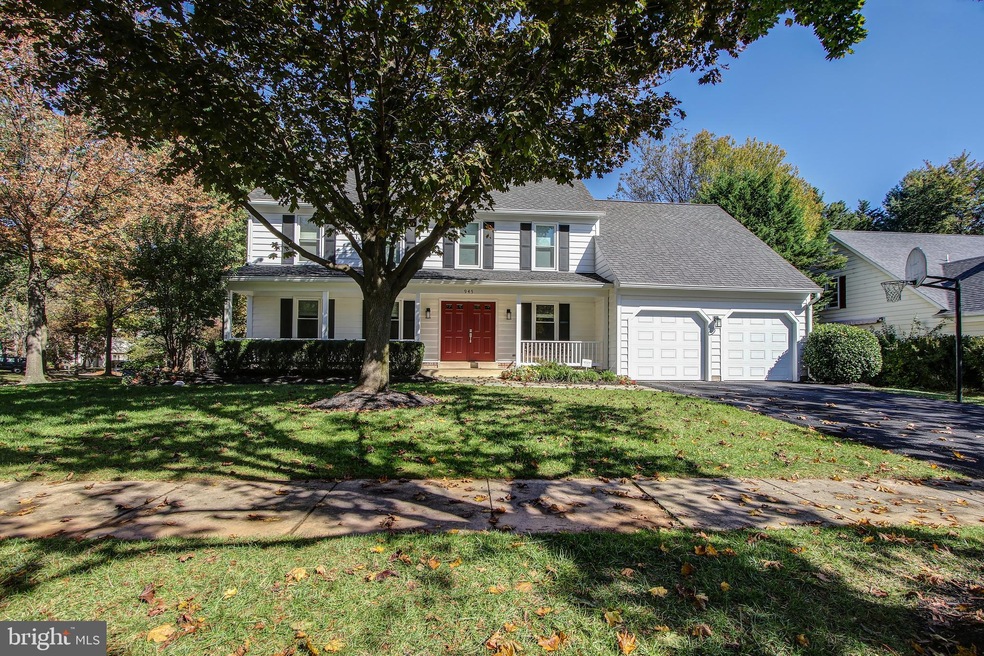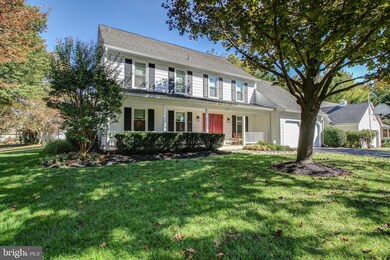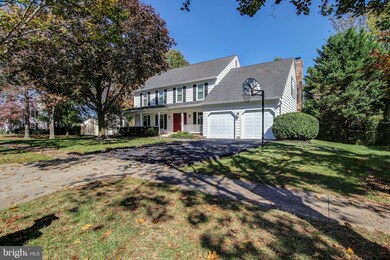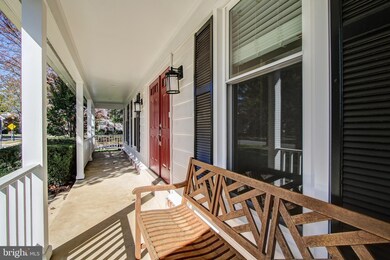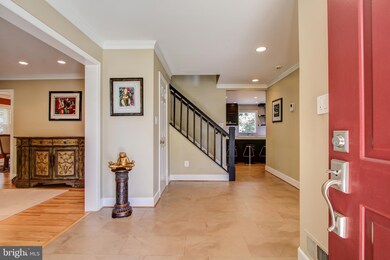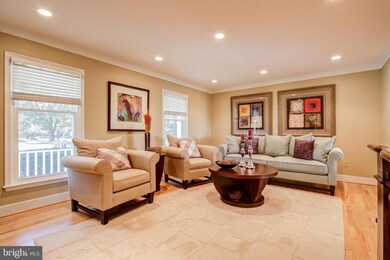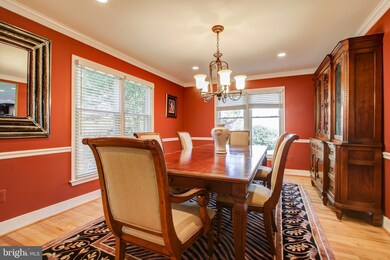
945 Willowleaf Way Potomac, MD 20854
Highlights
- Eat-In Gourmet Kitchen
- Colonial Architecture
- Wood Flooring
- Ritchie Park Elementary School Rated A
- Traditional Floor Plan
- Attic
About This Home
As of December 2019Located on a charming tree-lined street on a corner lot, this 4 Bedroom 3.5 bath house is ready to be your next home. Completely updated with a gourmet eat in kitchen that includes a Sub Zero refrigerator a Wolf stove top, oven and microwave and caesarstone countertops! The kitchen opens to the family room complete with custom built-ins and a cozy wood burning fireplace. This level also includes a formal living room, a dining room and study. Upstairs includes the master with cathedral ceilings, walk in closet and a spa like bath. There are 3 additional bedrooms and a hall bath on this level. The lower level is where you will discover a larger recreation room with wet bar, the laundry and a great bonus room. Located in a prime location that offers easy access to highways, shops, and restaurants this house is ready for you to move right in!
Last Agent to Sell the Property
Long & Foster Real Estate, Inc. Listed on: 10/23/2019

Home Details
Home Type
- Single Family
Est. Annual Taxes
- $9,519
Year Built
- Built in 1986
Lot Details
- 9,508 Sq Ft Lot
- Sprinkler System
- Property is in very good condition
- Property is zoned 011
HOA Fees
- $9 Monthly HOA Fees
Parking
- 2 Car Attached Garage
- Front Facing Garage
- Garage Door Opener
Home Design
- Colonial Architecture
Interior Spaces
- Property has 3 Levels
- Traditional Floor Plan
- Wet Bar
- Built-In Features
- Bar
- Chair Railings
- Crown Molding
- Ceiling Fan
- Recessed Lighting
- Wood Burning Fireplace
- Window Treatments
- Family Room Off Kitchen
- Formal Dining Room
- Alarm System
- Dryer
- Attic
Kitchen
- Eat-In Gourmet Kitchen
- Cooktop<<rangeHoodToken>>
- <<builtInMicrowave>>
- Dishwasher
- Disposal
Flooring
- Wood
- Carpet
- Ceramic Tile
Bedrooms and Bathrooms
- 4 Bedrooms
- En-Suite Bathroom
- Walk-In Closet
Basement
- Connecting Stairway
- Laundry in Basement
Schools
- Ritchie Park Elementary School
- Julius West Middle School
- Richard Montgomery High School
Utilities
- Forced Air Heating and Cooling System
Community Details
- Orchard Ridge Subdivision
Listing and Financial Details
- Tax Lot 139
- Assessor Parcel Number 160402575540
Ownership History
Purchase Details
Home Financials for this Owner
Home Financials are based on the most recent Mortgage that was taken out on this home.Purchase Details
Purchase Details
Similar Homes in Potomac, MD
Home Values in the Area
Average Home Value in this Area
Purchase History
| Date | Type | Sale Price | Title Company |
|---|---|---|---|
| Deed | $875,000 | Rgs Title Llc | |
| Deed | $672,000 | -- | |
| Deed | $328,000 | -- |
Mortgage History
| Date | Status | Loan Amount | Loan Type |
|---|---|---|---|
| Previous Owner | $219,000 | Stand Alone Refi Refinance Of Original Loan |
Property History
| Date | Event | Price | Change | Sq Ft Price |
|---|---|---|---|---|
| 12/08/2019 12/08/19 | Rented | $3,995 | 0.0% | -- |
| 12/03/2019 12/03/19 | For Rent | $3,995 | 0.0% | -- |
| 12/02/2019 12/02/19 | Sold | $875,000 | -2.2% | $236 / Sq Ft |
| 11/01/2019 11/01/19 | Pending | -- | -- | -- |
| 10/23/2019 10/23/19 | For Sale | $895,000 | -- | $241 / Sq Ft |
Tax History Compared to Growth
Tax History
| Year | Tax Paid | Tax Assessment Tax Assessment Total Assessment is a certain percentage of the fair market value that is determined by local assessors to be the total taxable value of land and additions on the property. | Land | Improvement |
|---|---|---|---|---|
| 2024 | $12,729 | $902,033 | $0 | $0 |
| 2023 | $11,994 | $854,100 | $342,500 | $511,600 |
| 2022 | $11,000 | $802,000 | $0 | $0 |
| 2021 | $10,343 | $749,900 | $0 | $0 |
| 2020 | $9,621 | $697,800 | $326,200 | $371,600 |
| 2019 | $8,827 | $688,600 | $0 | $0 |
| 2018 | $8,851 | $679,400 | $0 | $0 |
| 2017 | $8,580 | $670,200 | $0 | $0 |
| 2016 | -- | $646,433 | $0 | $0 |
| 2015 | $7,853 | $622,667 | $0 | $0 |
| 2014 | $7,853 | $598,900 | $0 | $0 |
Agents Affiliated with this Home
-
Jane Fairweather

Seller's Agent in 2019
Jane Fairweather
Long & Foster
(240) 223-4663
20 in this area
264 Total Sales
-
Natalie Halem

Seller's Agent in 2019
Natalie Halem
Menkis Real Estate
1 Total Sale
-
Sid Menkis

Seller Co-Listing Agent in 2019
Sid Menkis
Menkis Real Estate
(301) 633-7028
2 Total Sales
-
Brooke Heiberger

Seller Co-Listing Agent in 2019
Brooke Heiberger
Long & Foster
(301) 252-8208
11 in this area
68 Total Sales
-
Timothy Horst

Buyer's Agent in 2019
Timothy Horst
Long & Foster
(301) 370-3864
3 in this area
136 Total Sales
Map
Source: Bright MLS
MLS Number: MDMC684552
APN: 04-02575540
- 1109 Churchview Place
- 1020 Willowleaf Way
- 8201 Hectic Hill Ln
- 1128 Halesworth Dr
- 3 Woodsend Place
- 5 Marcus Ct
- 3 Tapiola Ct
- 628 Great Falls Rd
- 1057 Grand Oak Way
- 13 Farsta Ct
- 1249 Hillgate Place Unit NOTTINGHAM 102
- 1 Orchard Way S
- 1211 Northside Park Blvd Unit 39 CAMBRIDGE
- 4 Eaglebrook Ct
- 1226 Aubrey Walk Ln Unit EDINBURGH 54
- 1109 Pipestem Place
- 1131 Polaris Rd Unit 28 CAMBRIDGE
- 1121 Fortune Terrace Unit 209
- 1121 Fortune Terrace Unit 109
- 1121 Fortune Terrace Unit 105
