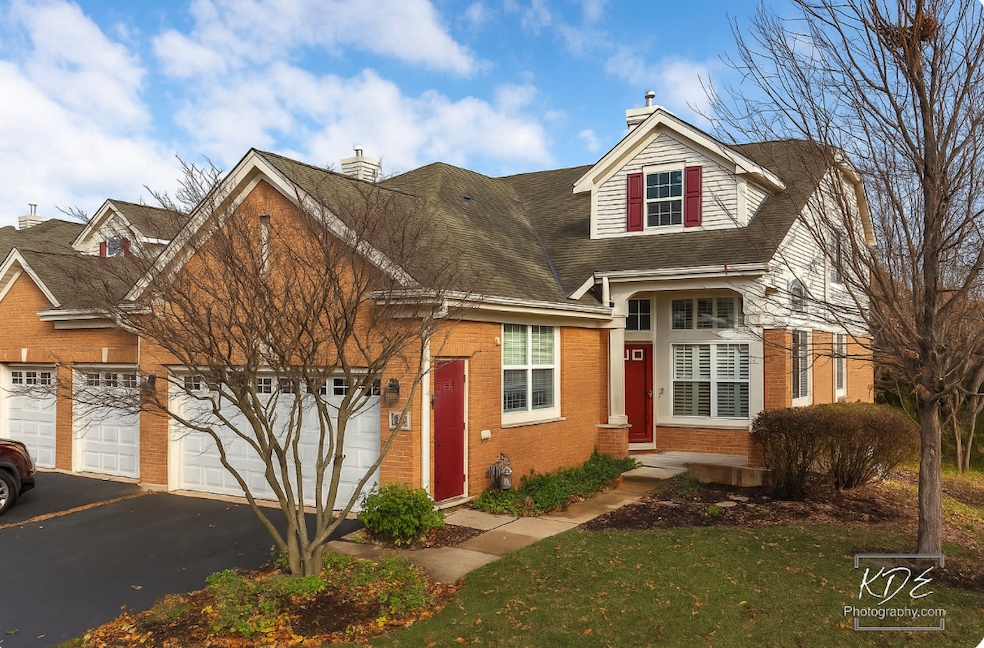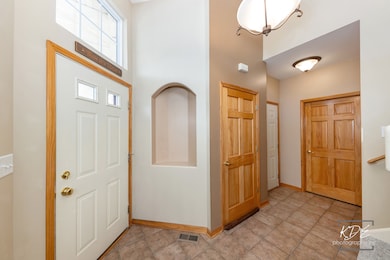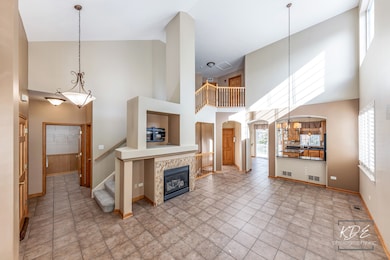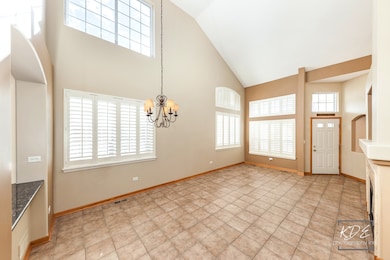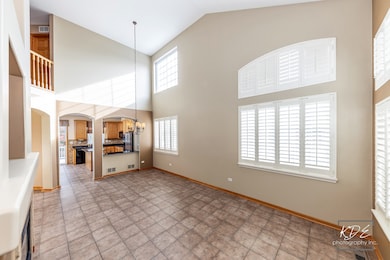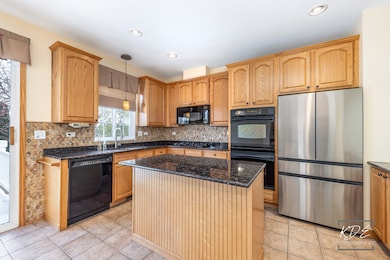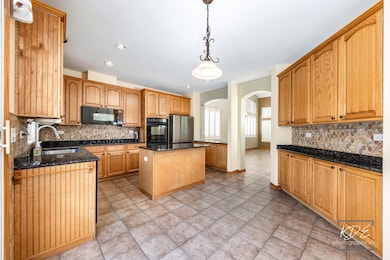945 Winners Cup Ct Unit 945 Naperville, IL 60565
Timber Creek NeighborhoodEstimated payment $3,960/month
Highlights
- Open Floorplan
- Landscaped Professionally
- Wooded Lot
- Spring Brook Elementary School Rated A+
- Property is near a park
- Wood Flooring
About This Home
*** Stunning end-unit Mulberry model in the premier Naperville Location! *** Brand New Carpeting! 1st Floor Master Bedroom! Bedrooms 3 & 4 Plus Loft on the 2nd floor! Finished Walk Out Basement With Full Bath! Perfectly positioned at the edge of the neighborhood with unobstructed tree-line and park views. Boasting an open and light-filled floor plan, this home blends luxury, comfort and function in one highly desirable address. *** No Rentals Are Allowed In This HOA.*** All Owners live here! From the moment you step inside you'll appreciate the soaring two-story living and dining rooms with abundant windows that bathe the interior in natural light. The first-floor primary suite offers true convenience and resort-style comfort: generous space, a private bath and walk-in closet make this a peaceful retreat. The gourmet eat-in kitchen features sleek granite countertops, premium cabinetry and a large center island. An adjacent deck off the kitchen opens to the private view of the park - ideal for morning coffee, casual meals or relaxed al-fresco evenings. Upstairs you'll discover two generously sized bedrooms plus a versatile loft area-perfect for a home office, reading lounge or play zone. The finished walk-out basement expands your living options with direct access to the outdoors and its own full bath-ideal for entertainment, a guest suite, fitness space or media area. With 3.1 thoughtfully designed bathrooms, premium finishes throughout and an abundance of natural light, this home strikes a rare balance of elegance and everyday livability. Location and lifestyle amenities are exceptional. Nestled in one of Naperville's most sought-after pockets, you're minutes from top-tier public schools (including Neuqua Valley High School) and within easy reach of major commuter routes. The city's two commuter rail stations-Naperville Metra Station at 105 E 4th Ave and Route 59 Metra Station at 1090 N Route 59-serve the area, offering excellent transit options. For everyday convenience, you're moments from superb grocery options including Meyer, Jewel, Costco, and Angelo Caputo's Fresh Italian Market. - - Outdoor enthusiasts and families will love the proximity to golf courses, fitness facilities, wooded preserves, parks and trails that define Naperville's renowned park district. - - This home will appeal especially to discerning professionals seeking a low-maintenance yet high-design residence, families looking for flexible space with upscale finishes and empty-nesters ready to downsize without compromising quality or lifestyle. With its end-unit privacy, leafy backsight and walk-out finished basement , it's a standout. Don't miss this rare opportunity-schedule your private showing today and discover why 945 Winners Cup Court is the perfect blend of luxury, location and lifestyle. Call Now!
Townhouse Details
Home Type
- Townhome
Est. Annual Taxes
- $9,111
Year Built
- Built in 2005
Lot Details
- Lot Dimensions are 50x150
- Home fronts a stream
- End Unit
- Cul-De-Sac
- Landscaped Professionally
- Wooded Lot
HOA Fees
- $355 Monthly HOA Fees
Parking
- 2 Car Garage
- Driveway
Home Design
- Entry on the 1st floor
- Brick Exterior Construction
- Asphalt Roof
- Concrete Perimeter Foundation
Interior Spaces
- 2,078 Sq Ft Home
- 2-Story Property
- Open Floorplan
- Ceiling Fan
- Heatilator
- Gas Log Fireplace
- Great Room
- Family Room
- Living Room with Fireplace
- Combination Dining and Living Room
- Loft
- Game Room
Kitchen
- Range
- Microwave
- Dishwasher
- Disposal
Flooring
- Wood
- Ceramic Tile
Bedrooms and Bathrooms
- 3 Bedrooms
- 3 Potential Bedrooms
- Main Floor Bedroom
- Dual Sinks
- Separate Shower
Laundry
- Laundry Room
- Dryer
- Washer
Basement
- Basement Fills Entire Space Under The House
- Sump Pump
- Finished Basement Bathroom
Home Security
Location
- Property is near a park
Schools
- Builta Elementary School
- Gregory Middle School
- Neuqua Valley High School
Utilities
- Forced Air Heating and Cooling System
- Heating System Uses Natural Gas
- Lake Michigan Water
- Cable TV Available
Listing and Financial Details
- Homeowner Tax Exemptions
Community Details
Overview
- Association fees include insurance, exterior maintenance, lawn care, snow removal
- 4 Units
- Jane Doe Association, Phone Number (815) 744-8622
- Haverton Subdivision, Mulberry Floorplan
- Property managed by AMG Management
Pet Policy
- Pets up to 99 lbs
- Dogs and Cats Allowed
Security
- Resident Manager or Management On Site
- Carbon Monoxide Detectors
Map
Home Values in the Area
Average Home Value in this Area
Tax History
| Year | Tax Paid | Tax Assessment Tax Assessment Total Assessment is a certain percentage of the fair market value that is determined by local assessors to be the total taxable value of land and additions on the property. | Land | Improvement |
|---|---|---|---|---|
| 2024 | $9,111 | $147,098 | $44,186 | $102,912 |
| 2023 | $9,111 | $129,946 | $39,034 | $90,912 |
| 2022 | $8,738 | $126,604 | $36,925 | $89,679 |
| 2021 | $8,346 | $120,576 | $35,167 | $85,409 |
| 2020 | $8,185 | $118,666 | $34,610 | $84,056 |
| 2019 | $8,042 | $115,322 | $33,635 | $81,687 |
| 2018 | $7,317 | $103,678 | $32,895 | $70,783 |
| 2017 | $7,201 | $101,002 | $32,046 | $68,956 |
| 2016 | $7,184 | $98,828 | $31,356 | $67,472 |
| 2015 | $7,472 | $95,027 | $30,150 | $64,877 |
| 2014 | $7,472 | $96,840 | $30,150 | $66,690 |
| 2013 | $7,472 | $96,840 | $30,150 | $66,690 |
Property History
| Date | Event | Price | List to Sale | Price per Sq Ft |
|---|---|---|---|---|
| 11/13/2025 11/13/25 | For Sale | $540,000 | -- | $260 / Sq Ft |
Purchase History
| Date | Type | Sale Price | Title Company |
|---|---|---|---|
| Warranty Deed | $305,000 | First American Title | |
| Special Warranty Deed | $401,500 | Chicago Title Insurance Co |
Mortgage History
| Date | Status | Loan Amount | Loan Type |
|---|---|---|---|
| Open | $244,000 | Adjustable Rate Mortgage/ARM | |
| Previous Owner | $333,700 | Purchase Money Mortgage |
Source: Midwest Real Estate Data (MRED)
MLS Number: 12459584
APN: 07-01-12-102-058-1006
- 3508 Tussell St
- 1116 Hollingswood Ave
- 1123 Thackery Ln
- 3212 Austin Ct
- 3432 Caine Dr
- 2741 Gateshead Dr
- 1300 Leawood Ct
- 3816 Rosada Dr
- 3004 Bennett Dr
- 1112 Saratoga Ct
- 2737 Seiler Dr
- 1834 Marne Rd
- 3616 Eliot Ln
- 1134 Gateshead Dr
- 1305 Morningstar Ct Unit 1A
- 2949 Brossman St
- 147 Willow Bend
- 164 Willow Bend
- 2636 Salix Cir
- 1987 Baldwin Way
- 11S067 West St
- 1015 Preserve Ave
- 1216 Calico Ave
- 227 Beaver Creek Dr
- 1931 Tamahawk Ln
- 206 Sparrow Ln
- 28W661 Douglas Rd
- 11S639 Mcgrath Ln
- 2323 Woodview Ln Unit ID1285057P
- 303 Danbury Dr Unit ID1285015P
- 346 Weatherford Ln Unit ID1285058P
- 2484 Warm Springs Ln Unit ID1285077P
- 291 Weatherford Ln Unit ID1285055P
- 2483 Warm Springs Ln Unit ID1285076P
- 1889 Bent Grass Way
- 2604 Rockport Ln
- 2545 Eldorado Ln
- 2571 Eldorado Ln Unit 1
- 1979 Norwich Ln
- 2080 Springside Dr
