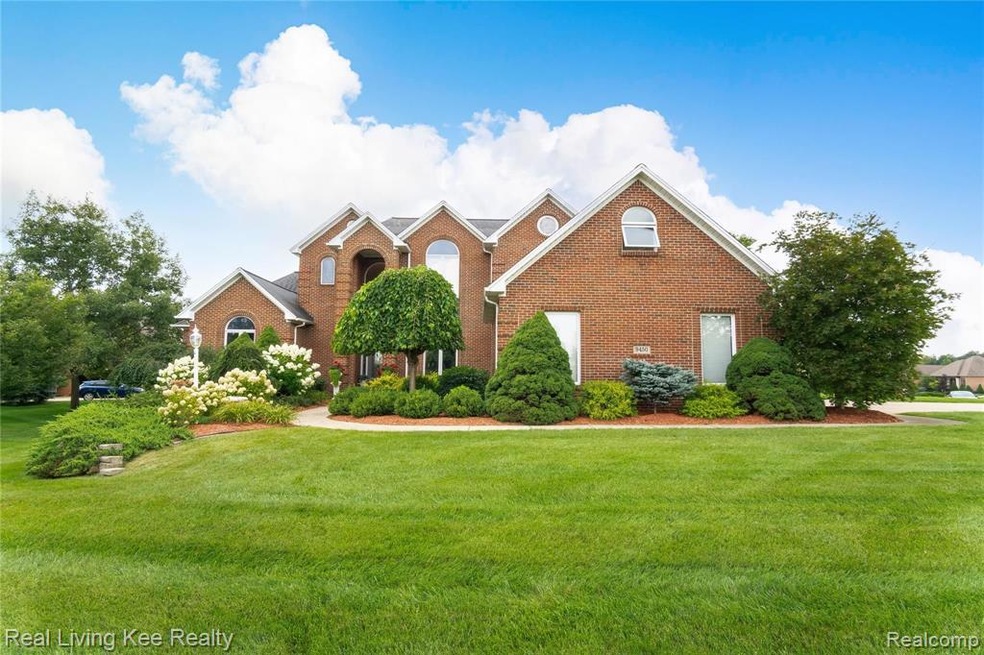
$445,000
- 5 Beds
- 2 Baths
- 2,972 Sq Ft
- 705 E Flint St
- Davison, MI
Check out your dream home under the Willows! This beautifully updated and lovingly maintained 5 bedroom, 2 full bath home rests on a combined 1.24 acres just within the edge of Davison city limits. With 2,972 sq. ft. of living space, this home offers comfort, tons of character, and modern updates. Step inside to find a spacious and flexible layout, including a main-floor bedroom currently being
Rebeca Anderson Garty Keller Williams First
