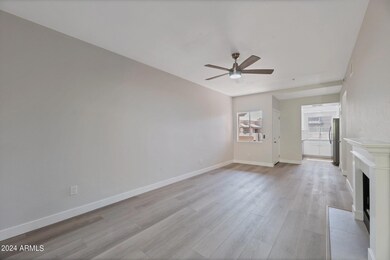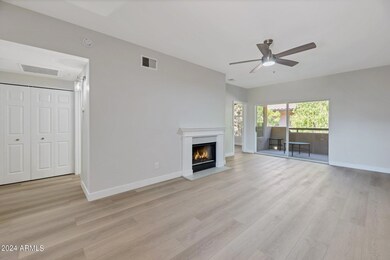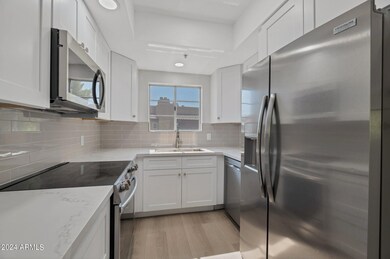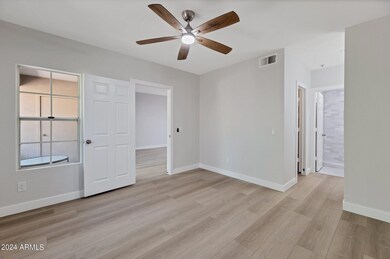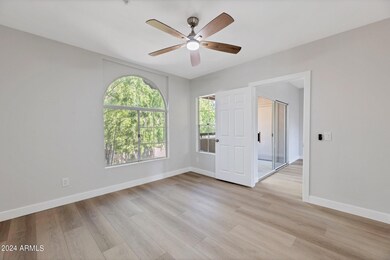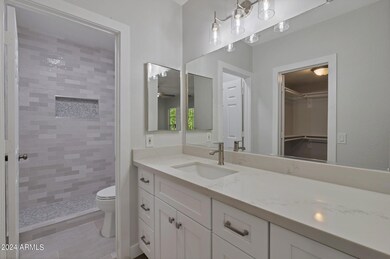
9450 E Becker Ln Unit 2054 Scottsdale, AZ 85260
Shea Corridor NeighborhoodHighlights
- Unit is on the top floor
- Clubhouse
- Covered patio or porch
- Redfield Elementary School Rated A
- Heated Community Pool
- Balcony
About This Home
As of October 2024Completely Renovated 2 Bed, 2 Bath Condo in Prime North Scottsdale Location - the only one of its kind in the development! This stunning 2024 renovation offers modern elegance in one of North Scottsdale's most desired communities. The open floor plan features brand-new flooring, a sleek kitchen with upgraded countertops, cabinets and new Frigidaire Gallery Series stainless steel appliances, beautifully updated bathrooms, and new windows. The spacious primary suite has an en-suite bath with spacious walk-in closet, while the second bedroom is perfect for guests or a home office. Enjoy privacy on your balcony overlooking lush trees and a serene wash. Close to shopping, dining, and everything North Scottsdale has to offer!
Property Details
Home Type
- Condominium
Est. Annual Taxes
- $682
Year Built
- Built in 1991
Lot Details
- Two or More Common Walls
- Desert faces the back of the property
- Block Wall Fence
HOA Fees
- $289 Monthly HOA Fees
Home Design
- Wood Frame Construction
- Tile Roof
- Built-Up Roof
- Stucco
Interior Spaces
- 989 Sq Ft Home
- 2-Story Property
- Ceiling height of 9 feet or more
- Ceiling Fan
- Double Pane Windows
- Living Room with Fireplace
- Floors Updated in 2024
- Kitchen Updated in 2024
Bedrooms and Bathrooms
- 2 Bedrooms
- Bathroom Updated in 2024
- Primary Bathroom is a Full Bathroom
- 2 Bathrooms
Home Security
Parking
- 1 Carport Space
- Assigned Parking
- Unassigned Parking
Outdoor Features
- Balcony
- Covered patio or porch
- Outdoor Storage
Schools
- Cheyenne Elementary School
- Desert Canyon Elementary Middle School
- Desert Mountain High School
Utilities
- Refrigerated Cooling System
- Heating Available
- Plumbing System Updated in 2024
- Wiring Updated in 2024
- High Speed Internet
- Cable TV Available
Additional Features
- No Interior Steps
- Unit is on the top floor
Listing and Financial Details
- Home warranty included in the sale of the property
- Tax Lot 2054
- Assessor Parcel Number 217-26-692
Community Details
Overview
- Association fees include roof repair, insurance, sewer, ground maintenance, trash, water, maintenance exterior
- Aventura Condominium Association, Phone Number (480) 284-5551
- Aventura Subdivision
Amenities
- Clubhouse
- Recreation Room
Recreation
- Tennis Courts
- Heated Community Pool
- Community Spa
Security
- Fire Sprinkler System
Ownership History
Purchase Details
Home Financials for this Owner
Home Financials are based on the most recent Mortgage that was taken out on this home.Purchase Details
Purchase Details
Home Financials for this Owner
Home Financials are based on the most recent Mortgage that was taken out on this home.Purchase Details
Purchase Details
Home Financials for this Owner
Home Financials are based on the most recent Mortgage that was taken out on this home.Similar Homes in Scottsdale, AZ
Home Values in the Area
Average Home Value in this Area
Purchase History
| Date | Type | Sale Price | Title Company |
|---|---|---|---|
| Warranty Deed | $407,500 | Navi Title Agency | |
| Warranty Deed | $284,000 | Empire Title Agency | |
| Warranty Deed | $159,000 | Security Title Agency | |
| Trustee Deed | $178,950 | None Available | |
| Warranty Deed | $203,000 | First American Title Ins Co |
Mortgage History
| Date | Status | Loan Amount | Loan Type |
|---|---|---|---|
| Previous Owner | $154,230 | New Conventional | |
| Previous Owner | $211,500 | New Conventional | |
| Previous Owner | $162,400 | New Conventional | |
| Closed | $40,600 | No Value Available |
Property History
| Date | Event | Price | Change | Sq Ft Price |
|---|---|---|---|---|
| 10/21/2024 10/21/24 | Sold | $407,500 | -1.8% | $412 / Sq Ft |
| 09/30/2024 09/30/24 | Price Changed | $415,000 | -2.4% | $420 / Sq Ft |
| 09/10/2024 09/10/24 | For Sale | $425,000 | +165.6% | $430 / Sq Ft |
| 10/09/2012 10/09/12 | Sold | $160,000 | +0.1% | $162 / Sq Ft |
| 10/01/2012 10/01/12 | For Sale | $159,900 | 0.0% | $162 / Sq Ft |
| 10/01/2012 10/01/12 | Price Changed | $159,900 | 0.0% | $162 / Sq Ft |
| 09/10/2012 09/10/12 | Pending | -- | -- | -- |
| 08/29/2012 08/29/12 | Pending | -- | -- | -- |
| 08/01/2012 08/01/12 | Price Changed | $159,900 | -5.9% | $162 / Sq Ft |
| 06/29/2012 06/29/12 | For Sale | $169,900 | -- | $172 / Sq Ft |
Tax History Compared to Growth
Tax History
| Year | Tax Paid | Tax Assessment Tax Assessment Total Assessment is a certain percentage of the fair market value that is determined by local assessors to be the total taxable value of land and additions on the property. | Land | Improvement |
|---|---|---|---|---|
| 2025 | $698 | $12,229 | -- | -- |
| 2024 | $682 | $11,647 | -- | -- |
| 2023 | $682 | $25,730 | $5,140 | $20,590 |
| 2022 | $650 | $19,670 | $3,930 | $15,740 |
| 2021 | $705 | $18,050 | $3,610 | $14,440 |
| 2020 | $698 | $17,270 | $3,450 | $13,820 |
| 2019 | $677 | $15,430 | $3,080 | $12,350 |
| 2018 | $662 | $14,600 | $2,920 | $11,680 |
| 2017 | $624 | $13,230 | $2,640 | $10,590 |
| 2016 | $612 | $11,920 | $2,380 | $9,540 |
| 2015 | $588 | $11,600 | $2,320 | $9,280 |
Agents Affiliated with this Home
-
Evan Rogers
E
Seller's Agent in 2024
Evan Rogers
HomeSmart
(480) 287-5200
1 in this area
31 Total Sales
-
Scot Sidener

Buyer's Agent in 2024
Scot Sidener
My Home Group
(602) 402-4159
1 in this area
52 Total Sales
-
Joseph Sisneros
J
Seller's Agent in 2012
Joseph Sisneros
RE/MAX
(480) 626-5933
39 Total Sales
-
Chris Long

Buyer's Agent in 2012
Chris Long
Zillow, Inc
(602) 363-3785
Map
Source: Arizona Regional Multiple Listing Service (ARMLS)
MLS Number: 6758789
APN: 217-26-692
- 9450 E Becker Ln Unit 2067
- 9450 E Becker Ln Unit 1046
- 9450 E Becker Ln Unit 2099
- 9450 E Becker Ln Unit 2051
- 9450 E Becker Ln Unit 1071
- 9450 E Becker Ln Unit 1076
- 9450 E Becker Ln Unit 2019
- 9450 E Becker Ln Unit 1094
- 9451 E Becker Ln Unit 1051
- 9451 E Becker Ln Unit 2004
- 9451 E Becker Ln Unit 1041
- 9611 E Clinton St
- 11333 N 92nd St Unit 1118
- 11333 N 92nd St Unit 1075
- 11333 N 92nd St Unit 2072
- 11333 N 92nd St Unit 1085
- 11333 N 92nd St Unit 1122
- 11333 N 92nd St Unit 1021
- 11333 N 92nd St Unit 2028
- 10386 N 96th Place

