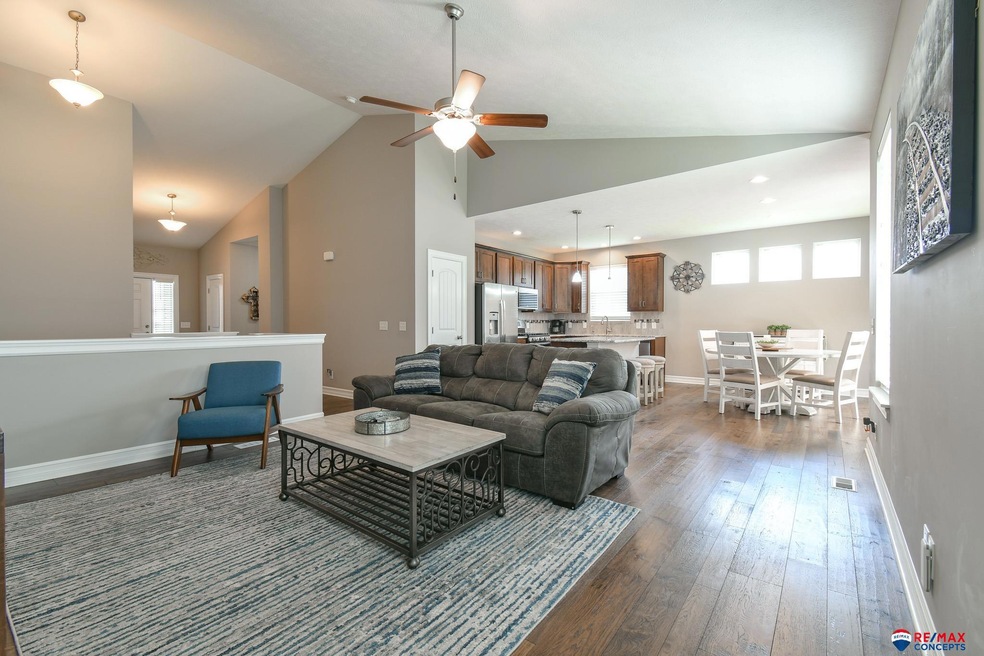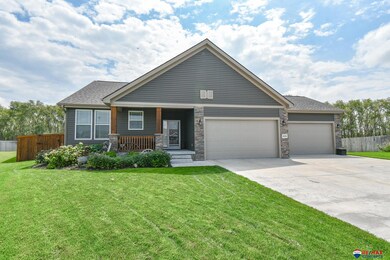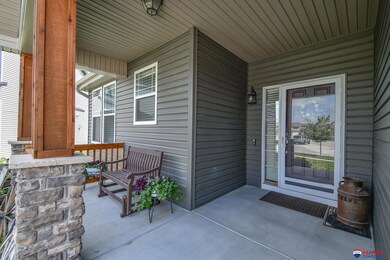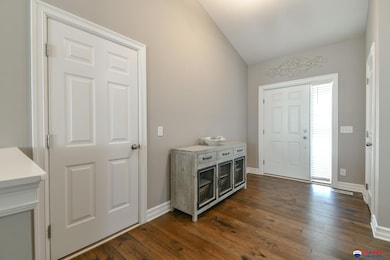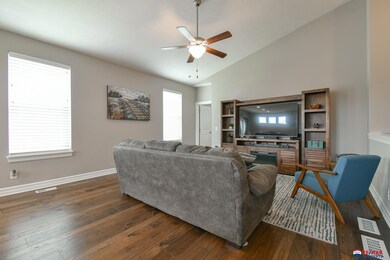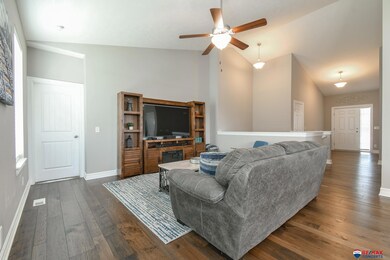
9450 N 146th Place Waverly, NE 68462
Highlights
- Ranch Style House
- Porch
- Patio
- Wood Flooring
- 4 Car Attached Garage
- Shed
About This Home
As of December 2024MOTIVATED SELLER! Huge back yard, Check. Room to play a football game and add a pool? Yes! Big 4 stall extra deep garage check! The toys and vehicles will fit in here! This 4 bedroom, 3 bath ranch sits on nearly a 1/4 acre lot and is built for fun and entertaining. You will love the open feel of the main living space with large windows, real wood floors and great flow. In the kitchen you will find solid birch cabinets with beautiful quartz countertops.The main level has 3 bedrooms including the comfortable primary suite with a pleasing primary bath. Below there's more room for fun with the spacious living area. There is plenty of room for a media area, gym, gaming etc. The 4th large bedroom and 3rd bathroom are here, plus lots of storage. Bonus features include a transferrable structural warranty with 5 years left, reverse RO system and thoughtful landscaping. Don't let this one slip away, Schedule your appointment today.
Last Agent to Sell the Property
RE/MAX Concepts Brokerage Phone: 402-219-1909 License #20160337 Listed on: 11/09/2024

Home Details
Home Type
- Single Family
Est. Annual Taxes
- $5,604
Year Built
- Built in 2019
Lot Details
- 0.34 Acre Lot
- Lot Dimensions are 47 x 151 x 154 x 129
- Property is Fully Fenced
- Sprinkler System
HOA Fees
- $6 Monthly HOA Fees
Parking
- 4 Car Attached Garage
Home Design
- Ranch Style House
- Concrete Perimeter Foundation
Interior Spaces
- Sliding Doors
- Dining Area
- Partially Finished Basement
Flooring
- Wood
- Wall to Wall Carpet
Bedrooms and Bathrooms
- 4 Bedrooms
- 3 Bathrooms
Outdoor Features
- Patio
- Shed
- Porch
Schools
- Hamlow Elementary School
- Waverly Middle School
- Waverly High School
Utilities
- Forced Air Heating and Cooling System
- Heating System Uses Gas
Community Details
- Riley Addition Subdivision
Listing and Financial Details
- Assessor Parcel Number 2421416006000
Ownership History
Purchase Details
Home Financials for this Owner
Home Financials are based on the most recent Mortgage that was taken out on this home.Purchase Details
Home Financials for this Owner
Home Financials are based on the most recent Mortgage that was taken out on this home.Similar Homes in Waverly, NE
Home Values in the Area
Average Home Value in this Area
Purchase History
| Date | Type | Sale Price | Title Company |
|---|---|---|---|
| Warranty Deed | $450,000 | None Listed On Document | |
| Warranty Deed | $323,000 | Charter T&E Svcs Inc |
Mortgage History
| Date | Status | Loan Amount | Loan Type |
|---|---|---|---|
| Open | $375,000 | VA | |
| Previous Owner | $257,006 | New Conventional | |
| Previous Owner | $25,000,000 | Construction |
Property History
| Date | Event | Price | Change | Sq Ft Price |
|---|---|---|---|---|
| 12/11/2024 12/11/24 | Sold | $450,000 | -1.3% | $178 / Sq Ft |
| 11/19/2024 11/19/24 | Pending | -- | -- | -- |
| 11/09/2024 11/09/24 | For Sale | $456,000 | +812.0% | $180 / Sq Ft |
| 04/13/2018 04/13/18 | Sold | $50,000 | 0.0% | -- |
| 12/05/2017 12/05/17 | Pending | -- | -- | -- |
| 09/22/2017 09/22/17 | For Sale | $50,000 | -- | -- |
Tax History Compared to Growth
Tax History
| Year | Tax Paid | Tax Assessment Tax Assessment Total Assessment is a certain percentage of the fair market value that is determined by local assessors to be the total taxable value of land and additions on the property. | Land | Improvement |
|---|---|---|---|---|
| 2024 | $4,690 | $363,900 | $61,200 | $302,700 |
| 2023 | $5,605 | $344,300 | $61,200 | $283,100 |
| 2022 | $6,063 | $311,400 | $43,200 | $268,200 |
| 2021 | $5,728 | $311,400 | $43,200 | $268,200 |
| 2020 | $5,277 | $280,000 | $41,400 | $238,600 |
| 2019 | $781 | $41,400 | $41,400 | $0 |
| 2018 | $753 | $38,700 | $38,700 | $0 |
| 2017 | $203 | $10,400 | $10,400 | $0 |
Agents Affiliated with this Home
-
Debbie Schroder

Seller's Agent in 2024
Debbie Schroder
RE/MAX Concepts
(402) 219-1909
49 Total Sales
-
Jeff Ahern

Buyer's Agent in 2024
Jeff Ahern
SimpliCity Real Estate
(402) 318-6328
125 Total Sales
-
Jeff Johnson
J
Seller's Agent in 2018
Jeff Johnson
HOME Real Estate
(402) 432-0756
363 Total Sales
Map
Source: Great Plains Regional MLS
MLS Number: 22428588
APN: 24-21-416-006-000
- 14711 Bailie St
- 9551 N 144th St
- 14321 Danvers St
- 14530 Danvers St
- 9521 N 140th St
- 9831 N 151st St
- 14511 Folkestone St
- 10020 N 152nd St
- 10330 N 151st St
- TBD Block 8 Lot 1
- 14231 U S 6
- TBD Block 11 Lot 12
- TBD Block 10 Lot 29
- TBD Block 13 Lot 1
- 10531 N 137th St
- TBD Block 10 Lot 25
- TBD Block 12 Lot 1
- TBD Block 10 Lot 30
- TBD Block 2 Lot 5
- TBD Block 10 Lot 35
