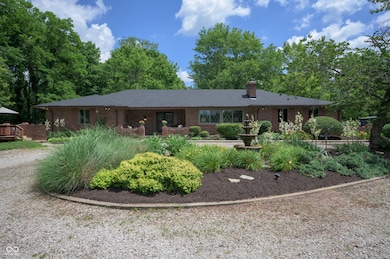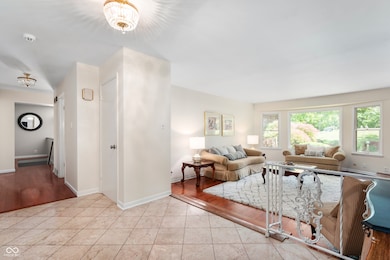
9451 Lafayette Rd Indianapolis, IN 46278
Traders Point NeighborhoodEstimated payment $4,252/month
Highlights
- Above Ground Spa
- 9.44 Acre Lot
- Fireplace in Primary Bedroom
- View of Trees or Woods
- Mature Trees
- Ranch Style House
About This Home
Welcome to an enchanting estate nestled on over 9 acres of a breathtaking forest-like setting, offering the perfect blend of luxury and tranquility. Spanning over 3000 sqft, this picturesque property boasts a beautifully designed interior that seamlessly integrates with the stunning natural surroundings. Step inside to find a harmonious blend of elegance and comfort, with spacious rooms awash in natural light, creating a warm and inviting atmosphere. Outdoors, a serene pond reflects the beauty of nature, inviting peaceful moments and leisurely strolls. Dive into relaxation in the inground saltwater pool, a perfect oasis for summer afternoons, while multiple decks provide ample space for entertaining or enjoying quiet mornings with a cup of coffee. The charming gazebo offers a delightful spot for gatherings or simply soaking in the beauty of the surrounding landscape. This exquisite property is an ideal haven for those seeking privacy and serenity, yet it remains conveniently accessible to all amenities. Whether you desire a family retreat or a forever home, this estate combines luxury living with the allure of nature, promising a lifestyle that is both sophisticated and serene. Discover the ultimate in elegance and comfort and make this dream home yours today. Private property - No one is permitted on the property without an appointment or Agent present.
Listing Agent
Monteith-Legault Real Estate C License #RB14046520 Listed on: 07/07/2025
Home Details
Home Type
- Single Family
Est. Annual Taxes
- $6,968
Year Built
- Built in 1967
Lot Details
- 9.44 Acre Lot
- Irregular Lot
- Mature Trees
- Wooded Lot
- Additional Parcels
Parking
- 2 Car Attached Garage
- Garage Door Opener
Home Design
- Ranch Style House
- Brick Exterior Construction
Interior Spaces
- Woodwork
- Paddle Fans
- 2 Fireplaces
- Gas Log Fireplace
- Entrance Foyer
- Separate Formal Living Room
- Views of Woods
Kitchen
- Eat-In Kitchen
- Breakfast Bar
- Double Oven
- Electric Cooktop
- Microwave
- Dishwasher
- Trash Compactor
- Disposal
Flooring
- Wood
- Ceramic Tile
Bedrooms and Bathrooms
- 3 Bedrooms
- Fireplace in Primary Bedroom
- Walk-In Closet
Laundry
- Laundry on main level
- Dryer
- Washer
Attic
- Attic Access Panel
- Permanent Attic Stairs
Finished Basement
- Partial Basement
- Exterior Basement Entry
- Crawl Space
- Basement Window Egress
Pool
- Above Ground Spa
- Pool Cover
- Pool Liner
Outdoor Features
- Screened Patio
- Outdoor Water Feature
- Gazebo
Utilities
- Forced Air Heating and Cooling System
- Well
- Electric Water Heater
Community Details
- No Home Owners Association
- Subdivision Not Available See Legal
Listing and Financial Details
- Tax Lot 490417108009000600
- Assessor Parcel Number 490417108009000600
Map
Home Values in the Area
Average Home Value in this Area
Tax History
| Year | Tax Paid | Tax Assessment Tax Assessment Total Assessment is a certain percentage of the fair market value that is determined by local assessors to be the total taxable value of land and additions on the property. | Land | Improvement |
|---|---|---|---|---|
| 2024 | $5,720 | $526,800 | $72,000 | $454,800 |
| 2023 | $5,720 | $483,800 | $72,000 | $411,800 |
| 2022 | $5,713 | $483,800 | $72,000 | $411,800 |
| 2021 | $4,588 | $390,000 | $72,000 | $318,000 |
| 2020 | $4,592 | $388,300 | $72,000 | $316,300 |
| 2019 | $4,213 | $352,000 | $72,000 | $280,000 |
| 2018 | $3,937 | $324,400 | $72,000 | $252,400 |
| 2017 | $3,967 | $328,300 | $72,000 | $256,300 |
| 2016 | $3,865 | $319,100 | $72,000 | $247,100 |
| 2014 | $3,351 | $299,400 | $72,000 | $227,400 |
| 2013 | $3,660 | $299,400 | $72,000 | $227,400 |
Property History
| Date | Event | Price | Change | Sq Ft Price |
|---|---|---|---|---|
| 08/27/2025 08/27/25 | Price Changed | $675,000 | -1.5% | $209 / Sq Ft |
| 08/09/2025 08/09/25 | Price Changed | $685,000 | -2.1% | $212 / Sq Ft |
| 07/07/2025 07/07/25 | For Sale | $700,000 | -- | $217 / Sq Ft |
Purchase History
| Date | Type | Sale Price | Title Company |
|---|---|---|---|
| Quit Claim Deed | -- | None Listed On Document | |
| Quit Claim Deed | -- | None Listed On Document | |
| Deed | -- | None Available | |
| Warranty Deed | -- | None Available | |
| Deed | $376,500 | -- |
Mortgage History
| Date | Status | Loan Amount | Loan Type |
|---|---|---|---|
| Previous Owner | $70,000 | Credit Line Revolving | |
| Previous Owner | $400,000 | New Conventional | |
| Previous Owner | $697,500 | New Conventional | |
| Previous Owner | $450,000 | New Conventional | |
| Previous Owner | $320,000 | No Value Available | |
| Previous Owner | -- | No Value Available | |
| Previous Owner | $320,000 | New Conventional | |
| Previous Owner | $320,000 | New Conventional | |
| Previous Owner | $317,000 | New Conventional | |
| Previous Owner | $56,189 | Credit Line Revolving |
Similar Homes in the area
Source: MIBOR Broker Listing Cooperative®
MLS Number: 22047478
APN: 49-04-17-108-009.000-600
- 7730 S 775 E
- 7753 Beck Ln
- 8316 Thorn Bend Dr
- 9028 Tenton Ct
- 8216 Stones Ferry Rd
- 8301 Cooper Ln
- 6216 Eagle Lake Dr
- 6696 Halsey St
- 6690 Halsey St
- Trenton Plan at Ellis Acres - 2 Story TH
- Roxbury Plan at Ellis Acres - 2 Story TH
- Lockerbie V Plan at Ellis Acres - 3 Story TH
- Meridian III Plan at Ellis Acres - 3 Story TH
- Talbott II Plan at Ellis Acres - 3 Story TH
- 6560 Halsey St
- 8410 Glenwillow Ln Unit 205
- 8354 Glenwillow Ln Unit 205
- 8927 Cooper Rd
- 8275 Hunt Club Rd
- 6090 Mountain Hawk Dr
- 7984 Royal Ave
- 7822 Wahlberg Dr
- 6735 Lexington Cir
- 7145 Purcell Dr Unit ID1228599P
- 7145 Anderson Dr
- 7105 Westhaven Cir
- 7071 Helm St
- 1585 Concord Cir
- 5813 Lilliana Ln
- 5825 Sunset Way Unit ID1228647P
- 5825 Sunset Way Unit ID1228653P
- 5775 Sunrise Way Unit ID1228672P
- 5775 Sunrise Way Unit ID1228676P
- 5775 Sunrise Way Unit ID1228579P
- 5775 Sunrise Way Unit ID1228595P
- 5790 Sunrise Way
- 5821 Elevated Way
- 5890 Royal Ln Unit ID1058529P
- 5890 Royal Ln Unit ID1058530P
- 5861 Royal Ln Unit ID1058525P






