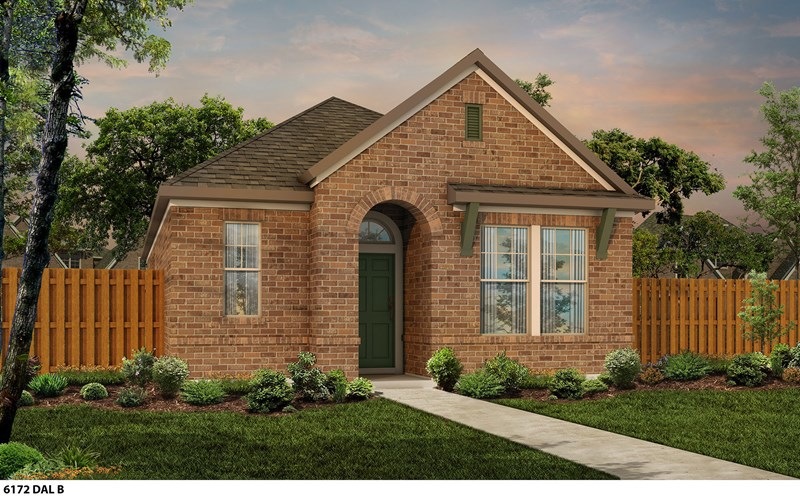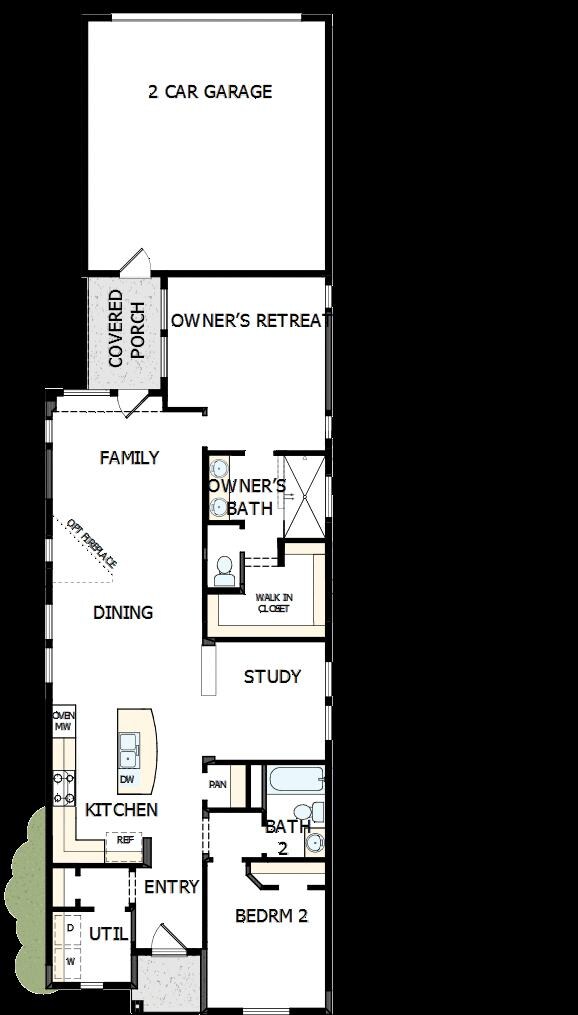
9452 Dahlia Blvd Mesquite, TX 75126
Estimated payment $2,256/month
Highlights
- Golf Course Community
- New Construction
- Clubhouse
- Johnson Elementary School Rated 10
- Community Lake
- Park
About This Home
Step into spacious comfort with this beautifully designed David Weekley home, featuring 10-foot ceilings that enhance the open feel and natural light throughout the main living areas.
A designated study offers a quiet, focused space perfect for working from home or pursuing your favorite hobbies.
The Owner’s bathroom is a personal retreat, complete with a Super Shower for a spa-like experience at the start or end of your day.
An extended 2-car garage provides plenty of extra space for storage, tools, or outdoor gear—giving you the flexibility you need without compromising convenience.
Designed with livability and style in mind, this home is ready to welcome you.
Contact the David Weekley Homes at Talia Team to learn about the stylish design selections of this new home for sale in Mesquite, Texas!
Home Details
Home Type
- Single Family
Parking
- 2 Car Garage
Home Design
- New Construction
- Quick Move-In Home
- Ashby Plan
Interior Spaces
- 1,428 Sq Ft Home
- 1-Story Property
Bedrooms and Bathrooms
- 2 Bedrooms
- 2 Full Bathrooms
Community Details
Overview
- Built by David Weekley Homes
- Talia – Cottage Series Subdivision
- Community Lake
- Pond in Community
- Greenbelt
Amenities
- Clubhouse
Recreation
- Golf Course Community
- Park
- Trails
Sales Office
- 9404 Laurel Wreath
- Mesquite, TX 75126
- 214-628-4048
- Builder Spec Website
Map
Similar Homes in Mesquite, TX
Home Values in the Area
Average Home Value in this Area
Property History
| Date | Event | Price | Change | Sq Ft Price |
|---|---|---|---|---|
| 07/15/2025 07/15/25 | Price Changed | $344,990 | -1.4% | $242 / Sq Ft |
| 05/15/2025 05/15/25 | Price Changed | $349,990 | -2.8% | $245 / Sq Ft |
| 05/08/2025 05/08/25 | For Sale | $360,062 | -- | $252 / Sq Ft |
- 9317 Persimmon Ln
- 9713 Dahlia Blvd
- 9512 Dahlia Blvd
- 9448 Dahlia Blvd
- 9808 Dahlia Blvd
- 9604 Talia Blvd
- 9821 Dahlia Blvd
- 9517 Stonefruit Way
- 9809 Dahlia Blvd
- 9404 Laurel Wreath Dr
- 9404 Laurel Wreath Dr
- 9404 Laurel Wreath Dr
- 9404 Laurel Wreath Dr
- 9404 Laurel Wreath Dr
- 9404 Laurel Wreath Dr
- 9404 Laurel Wreath Dr
- 9404 Laurel Wreath Dr
- 9404 Laurel Wreath Dr
- 9404 Laurel Wreath Dr
- 9404 Laurel Wreath Dr
- 1966 Marble Ln
- 4019 Houston Dr
- 2013 Angel Way
- 4009 Freedom St
- 2022 Angel Way
- 9763 High Country Ln
- 4108 Sandalwood Ct
- 2002 Wagon Trail
- 2011 Brenham Dr
- 2024 Kings Forest Dr
- 3810 S Courtney Ct
- 4011 Logan Dr
- 3100 Buckthorn St
- 2033 Club Oak Dr
- 3111 Josefina Ln
- 2052 Club Oak Dr
- 2044 Lake Trail Dr
- 0 Co Rd 256 Unit 20931899
- 3435 Emerson Rd
- 3020 Frazier St

