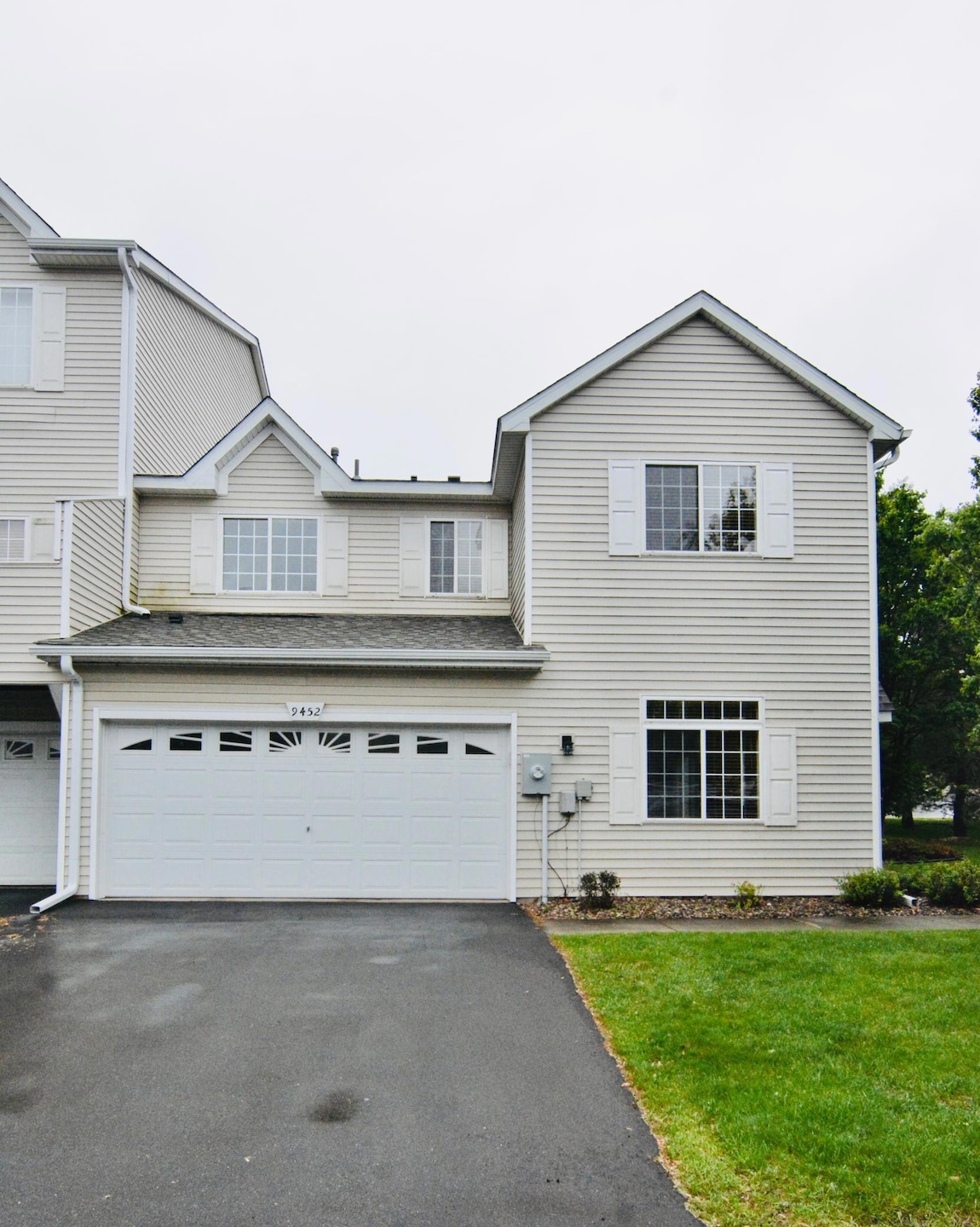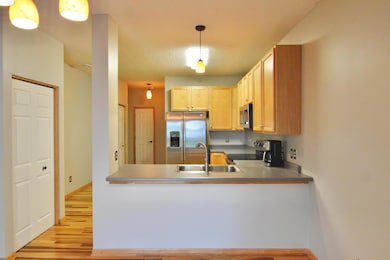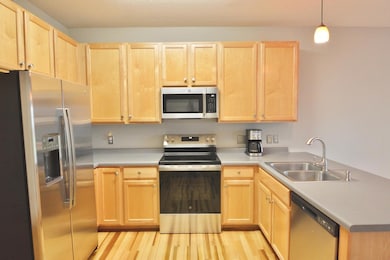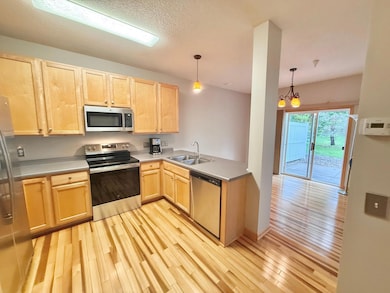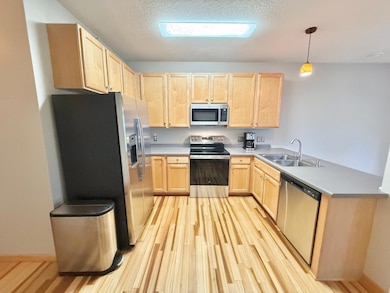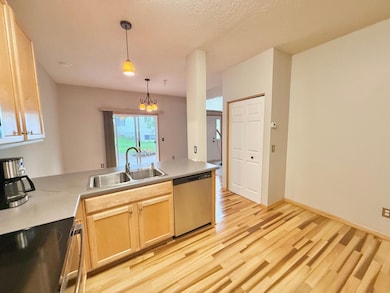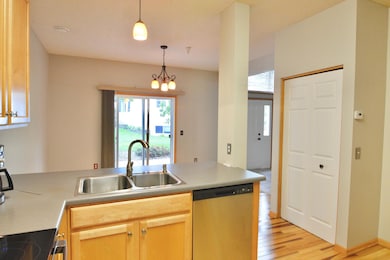
9452 Marshall Rd Eden Prairie, MN 55347
Estimated payment $2,485/month
Highlights
- 2 Car Attached Garage
- Central Middle School Rated A
- Forced Air Heating and Cooling System
About This Home
Great end unit with a private park like setting; the main level features, a gas fireplace; 9' ceilings; the spacious kitchen with a storage closet or a pantry + a breakfast bar that is open to the dining room, tons of cabinets; the sliding glass doors steps out to a private patio; half bath + laundry room. Upper level boasts 3 bedrooms + loft + full bath; walk in closet + Hunter ceiling fan w/remote in the main bedroom; SS refrigerator, microwave, stove 2025; New carpeting 2025; smoke detectors 2025; Original water heater; attached 2 car garage with guest parking adjacent. (Seller will pay the assessment for new fire suppression system.)
Townhouse Details
Home Type
- Townhome
Est. Annual Taxes
- $3,385
Year Built
- Built in 2000
HOA Fees
- $384 Monthly HOA Fees
Parking
- 2 Car Attached Garage
- Garage Door Opener
Interior Spaces
- 1,565 Sq Ft Home
- 2-Story Property
- Living Room with Fireplace
- Basement
Kitchen
- Range
- Microwave
- Dishwasher
- Disposal
Bedrooms and Bathrooms
- 3 Bedrooms
Laundry
- Dryer
- Washer
Utilities
- Forced Air Heating and Cooling System
Community Details
- Association fees include maintenance structure, hazard insurance, ground maintenance, professional mgmt, trash
- Oakpark Estates HOA, Phone Number (651) 294-1100
Listing and Financial Details
- Assessor Parcel Number 3011622110072
Map
Home Values in the Area
Average Home Value in this Area
Tax History
| Year | Tax Paid | Tax Assessment Tax Assessment Total Assessment is a certain percentage of the fair market value that is determined by local assessors to be the total taxable value of land and additions on the property. | Land | Improvement |
|---|---|---|---|---|
| 2023 | $3,385 | $307,400 | $106,300 | $201,100 |
| 2022 | $2,883 | $287,400 | $99,400 | $188,000 |
| 2021 | $2,769 | $246,600 | $85,400 | $161,200 |
| 2020 | $2,863 | $239,600 | $83,000 | $156,600 |
| 2019 | $2,439 | $239,600 | $83,000 | $156,600 |
| 2018 | $2,438 | $205,900 | $71,400 | $134,500 |
| 2017 | $2,235 | $185,300 | $40,100 | $145,200 |
| 2016 | $2,255 | $185,300 | $40,100 | $145,200 |
| 2015 | $2,146 | $171,700 | $37,200 | $134,500 |
| 2014 | -- | $149,400 | $32,400 | $117,000 |
Property History
| Date | Event | Price | Change | Sq Ft Price |
|---|---|---|---|---|
| 05/23/2025 05/23/25 | Price Changed | $325,000 | -3.0% | $208 / Sq Ft |
| 05/22/2025 05/22/25 | For Sale | $335,000 | -- | $214 / Sq Ft |
Purchase History
| Date | Type | Sale Price | Title Company |
|---|---|---|---|
| Warranty Deed | $220,000 | -- | |
| Warranty Deed | $172,655 | -- |
Mortgage History
| Date | Status | Loan Amount | Loan Type |
|---|---|---|---|
| Open | $40,000 | Unknown | |
| Open | $198,000 | New Conventional | |
| Closed | $184,000 | New Conventional | |
| Closed | $15,000 | Unknown | |
| Closed | $53,000 | Credit Line Revolving |
Similar Homes in the area
Source: NorthstarMLS
MLS Number: 6725853
APN: 30-116-22-11-0072
- 9452 Marshall Rd
- 17671 Hackberry Ct Unit 501C
- 17539 Hackberry Ct
- 17365 Hanson Ct
- 17394 Ada Ct
- 17366 Hanson Ct
- 17491 Haralson Dr
- 9224 Larimar Trail
- 9240 Larimar Trail
- 9256 Larimar Trail
- 9249 Larimar Trail
- 9272 Larimar Trail
- 9253 Larimar Trail
- 9284 Larimar Trail
- 9248 Larimar Trail
- 9264 Larimar Trail
- 9276 Larimar Trail
- 9380 Preston Place
- 9245 Larimar Trail
- 9252 Larimar Trail
