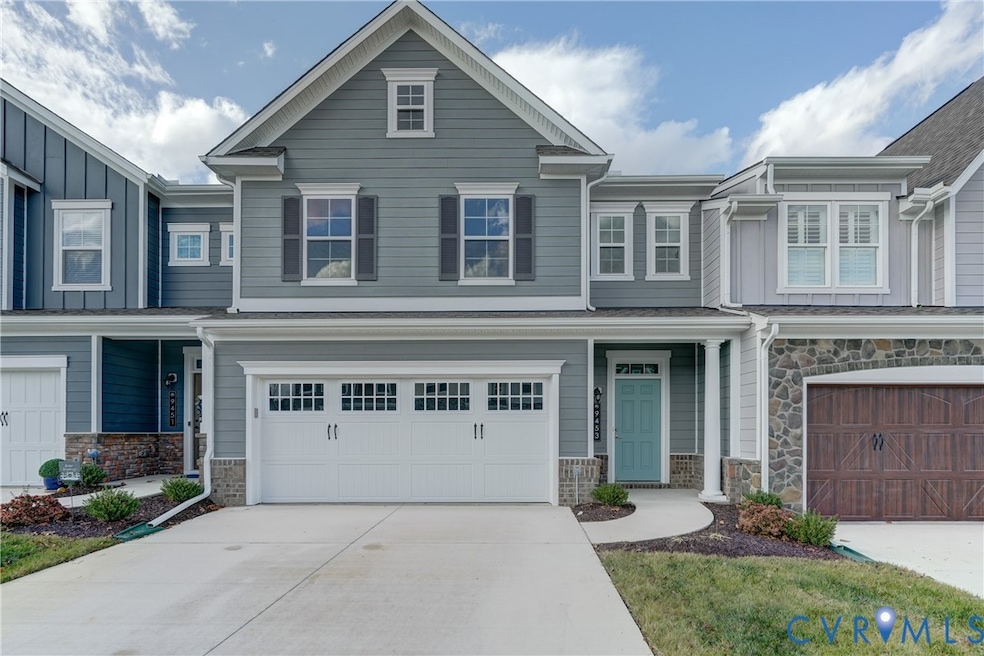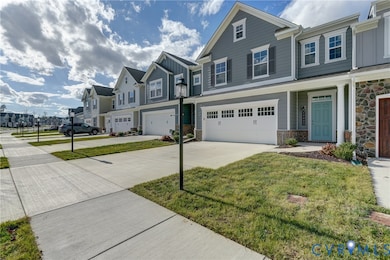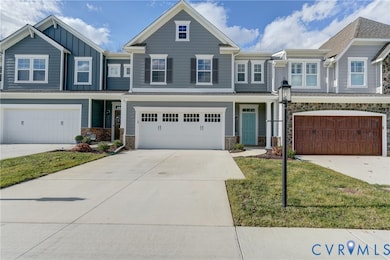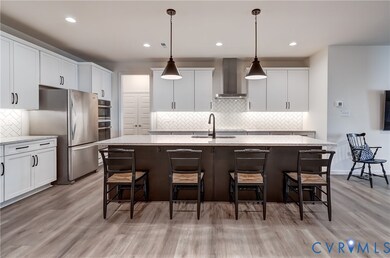9453 Tesserae Way Richmond, VA 23238
Manakin-Sabot NeighborhoodEstimated payment $3,749/month
Highlights
- In Ground Pool
- Clubhouse
- Main Floor Bedroom
- Active Adult
- Rowhouse Architecture
- High Ceiling
About This Home
Welcome to this newly built townhome in Mosaic at West Creek—Goochland’s premier 55+ community known for low-maintenance living and exceptional amenities. Thoughtfully designed for comfort and convenience, this nearly new home is available only due to the seller’s job relocation, offering buyers a rare chance to move into this beautiful "Cove" townhome, complete with a two car garage, without the wait of new construction—and with the added benefit of remaining under the builder’s warranty until June 2026. The inviting kitchen features quartz countertops, a large center island, and a walk-in pantry, opening seamlessly to the spacious family room—an ideal setup for everyday living and entertaining. Enjoy morning coffee or evening relaxation on the rear covered porch. The first-floor primary suite offers privacy and ease, complete with a generous walk-in closet and an en-suite bath with double vanities and a walk-in shower. A nearby laundry room adds convenience to daily routines. Upstairs, two additional bedrooms and a full bath provide great space for guests, hobbies, or a home office. A walk-in attic offers excellent storage potential. Residents of Mosaic at West Creek enjoy an unmatched lifestyle with access to the Clubhouse, fitness center, yoga studio, gathering areas, a salt-treated pool and hot tub, walking trails, pickleball courts, a full-size dog park, and The Conservatory with year-round activities. All of this in a prime location just minutes from the area’s best dining, shopping, and entertainment.
Townhouse Details
Home Type
- Townhome
Est. Annual Taxes
- $3,048
Year Built
- Built in 2025
Lot Details
- 3,790 Sq Ft Lot
- Sprinkler System
HOA Fees
- $312 Monthly HOA Fees
Parking
- 2 Car Direct Access Garage
- Garage Door Opener
- Driveway
Home Design
- Rowhouse Architecture
- Brick Exterior Construction
- Slab Foundation
- Fire Rated Drywall
- Frame Construction
- Shingle Roof
- Asphalt Roof
- HardiePlank Type
Interior Spaces
- 1,942 Sq Ft Home
- 2-Story Property
- High Ceiling
- Thermal Windows
- Window Screens
- Insulated Doors
- Dining Area
- Screened Porch
Kitchen
- Built-In Oven
- Electric Cooktop
- Microwave
- Dishwasher
- Kitchen Island
- Granite Countertops
- Disposal
Flooring
- Partially Carpeted
- Ceramic Tile
- Vinyl
Bedrooms and Bathrooms
- 3 Bedrooms
- Main Floor Bedroom
- En-Suite Primary Bedroom
- Walk-In Closet
- Double Vanity
Accessible Home Design
- Accessible Full Bathroom
- Accessible Kitchen
Pool
- In Ground Pool
- Spa
Schools
- Randolph Elementary School
- Goochland Middle School
- Goochland High School
Utilities
- Forced Air Heating and Cooling System
- Heating System Uses Natural Gas
- Tankless Water Heater
- Gas Water Heater
Listing and Financial Details
- Tax Lot Y 6
- Assessor Parcel Number 58-54-3-6-0
Community Details
Overview
- Active Adult
- Mosaic At West Creek Subdivision
Amenities
- Common Area
- Clubhouse
Recreation
- Tennis Courts
- Community Pool
- Trails
Map
Home Values in the Area
Average Home Value in this Area
Tax History
| Year | Tax Paid | Tax Assessment Tax Assessment Total Assessment is a certain percentage of the fair market value that is determined by local assessors to be the total taxable value of land and additions on the property. | Land | Improvement |
|---|---|---|---|---|
| 2025 | $1,063 | $590,100 | $125,000 | $465,100 |
| 2024 | -- | $121,000 | $121,000 | $0 |
| 2023 | -- | $110,000 | $110,000 | $0 |
| 2022 | -- | $105,000 | $105,000 | $0 |
Property History
| Date | Event | Price | List to Sale | Price per Sq Ft | Prior Sale |
|---|---|---|---|---|---|
| 12/02/2025 12/02/25 | For Sale | $605,000 | +1.6% | $312 / Sq Ft | |
| 06/27/2025 06/27/25 | Sold | $595,575 | 0.0% | $307 / Sq Ft | View Prior Sale |
| 01/06/2025 01/06/25 | Price Changed | $595,575 | +8.5% | $307 / Sq Ft | |
| 11/21/2024 11/21/24 | Pending | -- | -- | -- | |
| 11/21/2024 11/21/24 | Price Changed | $548,915 | +1.5% | $283 / Sq Ft | |
| 11/18/2024 11/18/24 | For Sale | $540,950 | -- | $279 / Sq Ft |
Purchase History
| Date | Type | Sale Price | Title Company |
|---|---|---|---|
| Bargain Sale Deed | $595,575 | Old Republic National Title In | |
| Bargain Sale Deed | $816,625 | None Listed On Document |
Mortgage History
| Date | Status | Loan Amount | Loan Type |
|---|---|---|---|
| Open | $219,575 | New Conventional |
Source: Central Virginia Regional MLS
MLS Number: 2532289
APN: 58-54-3-6
- 9454 Tesserae Way
- 9347 Citrine Run
- Meadow Plan at Mosaic at West Creek
- Elm Plan at Mosaic at West Creek
- Indigo Plan at Mosaic at West Creek
- Cove Plan at Mosaic at West Creek
- 9008 Mirage Mews Unit 7-6
- 0000 Hockett Rd
- 12001 Talavera Terrace
- 12015 Talavera Terrace
- 9177 Bellini Crescent Unit 15-6
- 15790 Mosaic Creek Blvd Unit 23-1
- 12059 Talavera Terrace
- 15699 Mosaic Creek Blvd
- 9212 Cerulean Place
- 9270 Cerulean Place
- 227 Kinloch Rd
- 229 Kinloch Rd
- 850 Elmslie Ln
- 507 Hunt Field Rd
- 2000 Broad Branch Cir
- 12625 Meghans Bay Ct
- 2667 Chancer Dr
- 12608 Patterson Ave
- 12520 Gayton Rd
- 520 Greybull Walk Unit B
- 542 Greybull Walk Unit B
- 2300 Grants Cir
- 2900 Bywater Dr
- 1719 Misty Dawn Ct
- 1000 Wilkes Ridge Place
- 2272 Perennial Cir
- 4338 Bon Secours Pkwy Unit A
- 3807 Chase Wellesley Ct
- 5200 Avia Way
- 11923 Shire Walk Path
- 428 Broad Hill Trail
- 1232 Careybrook Dr
- 2820 Chapelwood Ln
- 4000 Spring Oak Dr







